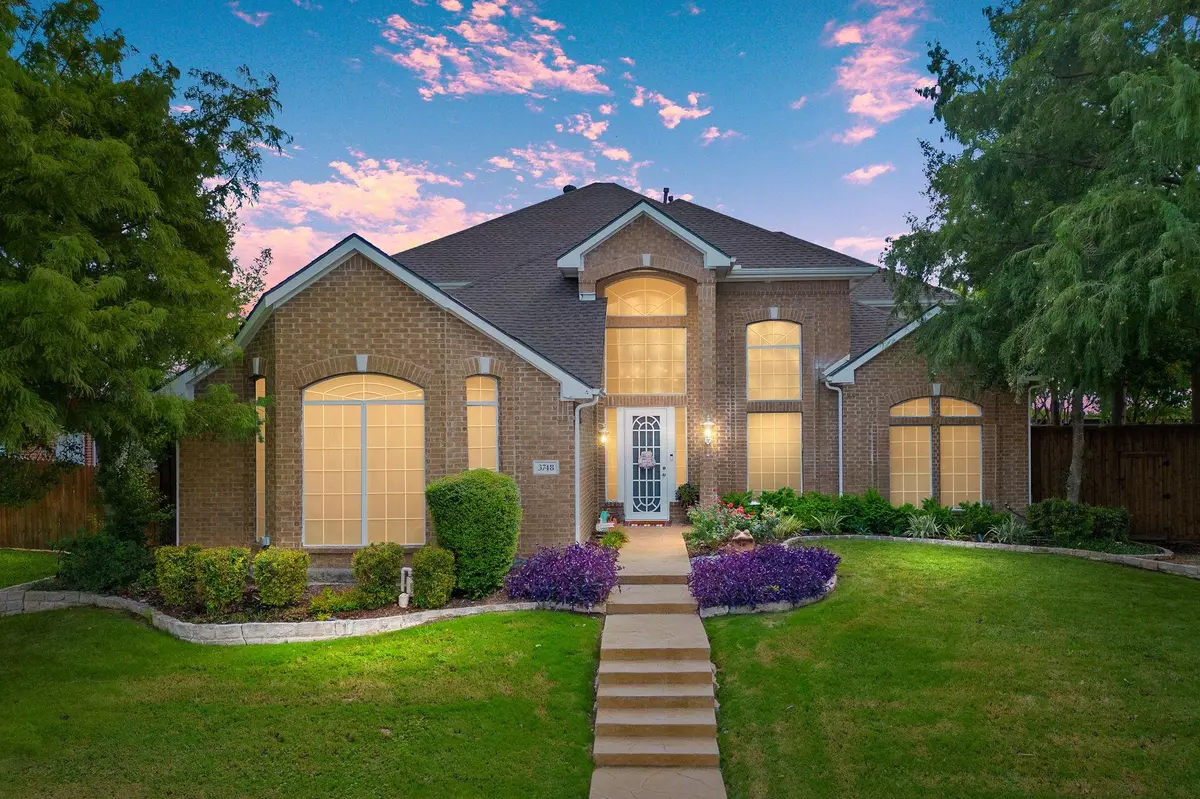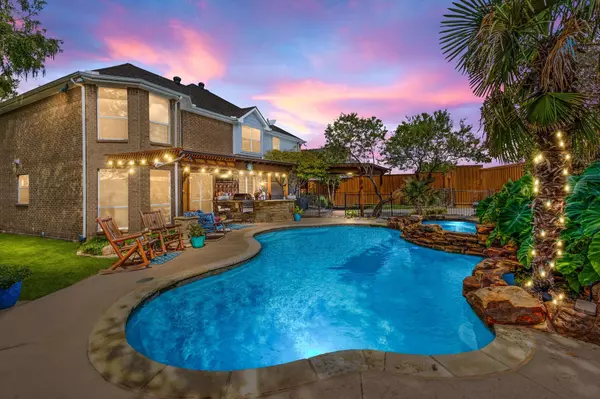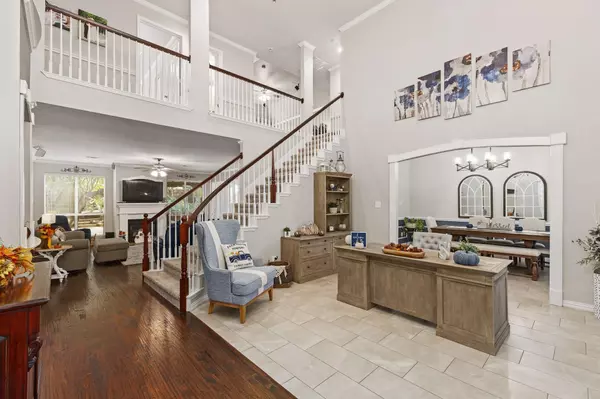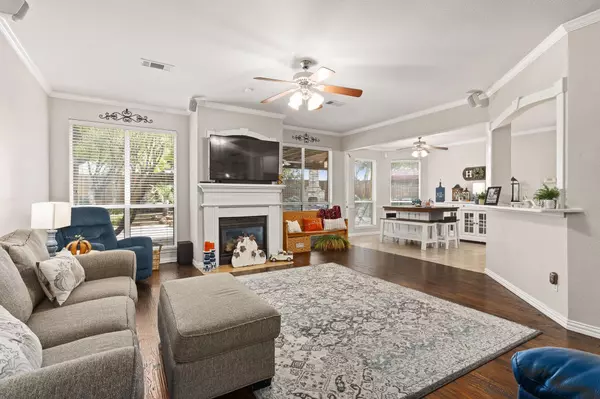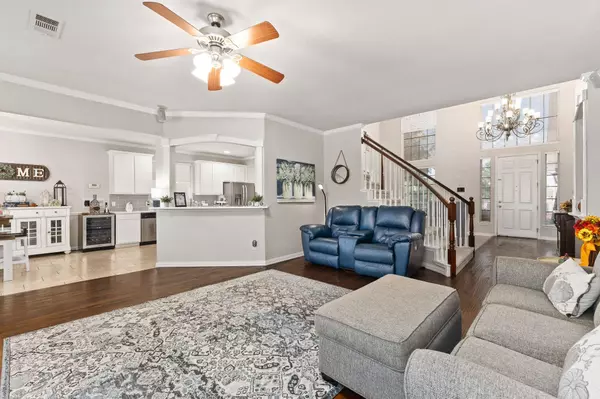$679,900
For more information regarding the value of a property, please contact us for a free consultation.
4 Beds
4 Baths
3,569 SqFt
SOLD DATE : 11/01/2023
Key Details
Property Type Single Family Home
Sub Type Single Family Residence
Listing Status Sold
Purchase Type For Sale
Square Footage 3,569 sqft
Price per Sqft $190
Subdivision Elm Wood Trail Ph Iii
MLS Listing ID 20438391
Sold Date 11/01/23
Style Traditional
Bedrooms 4
Full Baths 3
Half Baths 1
HOA Fees $13
HOA Y/N Mandatory
Year Built 2000
Annual Tax Amount $10,128
Lot Size 0.251 Acres
Acres 0.251
Property Description
If your checklist is equally long for the inside of the home as the outdoors, you can finally check off all the boxes! AMAZING LOCATION central to all things DFW, golf course behind the home, pond, park & playground nearby plus amenities like community pool, tennis & pickleball courts, clubhouse. This home in Denton county has been UPDATED in all the important places and comes with a long list of bells&whistles (SEE DOCS). From beautiful flooring to Quartz counters, an elegant master retreat and an inviting fully-equipped kitchen open to living spaces, this home is well laid out. Lush landscaping in front & backyard, extended patio w large pergola shade surrounds the HEATED SALTWATER Pool & Spa, outdoor kitchen, firepit & grass yard. A large carport behind an automatic gate provides for add. parking, large shed for storage. HUGE 4 rooms, game-media, formal & casual spaces allow you to entertain and mold this home to fit your needs. Don't miss the virtual tour or see it in person today!
Location
State TX
County Denton
Community Club House, Community Dock, Community Pool, Curbs, Greenbelt, Jogging Path/Bike Path, Park, Playground, Sidewalks, Tennis Court(S)
Direction From 121, exit Hebron Pkwy heading east. Turn right on Huffines Blvd. Turn left on Hudspeth Dr. Turn right on Menard Dr. House is on the right.
Rooms
Dining Room 2
Interior
Interior Features Built-in Features, Cable TV Available, Chandelier, Decorative Lighting, Double Vanity, Flat Screen Wiring, High Speed Internet Available, Kitchen Island, Open Floorplan, Pantry, Sound System Wiring, Vaulted Ceiling(s), Walk-In Closet(s)
Heating Central, Natural Gas, Zoned
Cooling Ceiling Fan(s), Central Air, Electric, Zoned
Flooring Carpet, Hardwood, Tile, Wood
Fireplaces Number 1
Fireplaces Type Family Room, Gas, Gas Logs, Glass Doors
Appliance Dishwasher, Disposal, Gas Cooktop, Gas Oven, Gas Water Heater, Microwave, Double Oven, Plumbed For Gas in Kitchen
Heat Source Central, Natural Gas, Zoned
Laundry Electric Dryer Hookup, Gas Dryer Hookup, Utility Room, Full Size W/D Area, Washer Hookup
Exterior
Exterior Feature Attached Grill, Covered Patio/Porch, Fire Pit, Garden(s), Rain Gutters, Lighting, Outdoor Grill, Outdoor Kitchen, Private Yard
Garage Spaces 2.0
Carport Spaces 2
Fence Back Yard, Gate, Wood
Pool Gunite, Heated, In Ground, Outdoor Pool, Pool Sweep, Pool/Spa Combo, Pump, Salt Water, Waterfall
Community Features Club House, Community Dock, Community Pool, Curbs, Greenbelt, Jogging Path/Bike Path, Park, Playground, Sidewalks, Tennis Court(s)
Utilities Available All Weather Road, Alley, City Sewer, City Water, Curbs, Electricity Connected, Individual Gas Meter, Individual Water Meter, Natural Gas Available, Sidewalk, Underground Utilities
Roof Type Shingle
Total Parking Spaces 4
Garage Yes
Private Pool 1
Building
Lot Description Adjacent to Greenbelt, Few Trees, Greenbelt, Landscaped, Lrg. Backyard Grass, On Golf Course, Sprinkler System, Subdivision
Story Two
Foundation Slab
Level or Stories Two
Structure Type Brick
Schools
Elementary Schools Hebron Valley
Middle Schools Creek Valley
High Schools Hebron
School District Lewisville Isd
Others
Ownership see tax records
Acceptable Financing Cash, Conventional, FHA, VA Loan, Other
Listing Terms Cash, Conventional, FHA, VA Loan, Other
Financing Conventional
Special Listing Condition Survey Available
Read Less Info
Want to know what your home might be worth? Contact us for a FREE valuation!

Our team is ready to help you sell your home for the highest possible price ASAP

©2025 North Texas Real Estate Information Systems.
Bought with Martha Lara • RE/MAX Four Corners
"My job is to find and attract mastery-based agents to the office, protect the culture, and make sure everyone is happy! "

