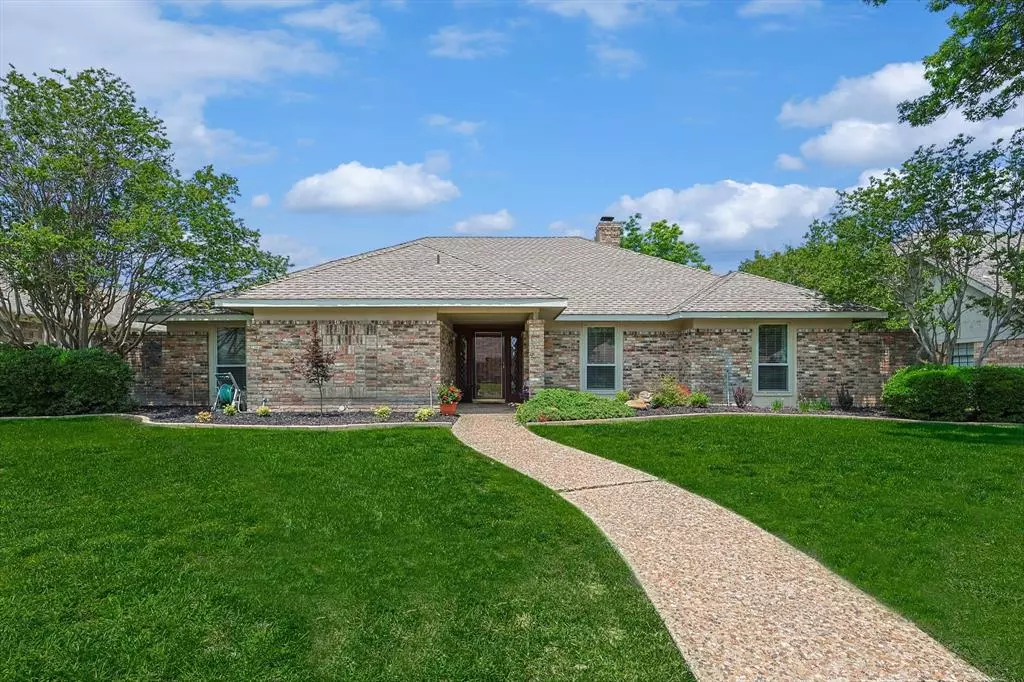$498,900
For more information regarding the value of a property, please contact us for a free consultation.
3 Beds
2 Baths
2,327 SqFt
SOLD DATE : 10/27/2023
Key Details
Property Type Single Family Home
Sub Type Single Family Residence
Listing Status Sold
Purchase Type For Sale
Square Footage 2,327 sqft
Price per Sqft $214
Subdivision High Place Ph Two
MLS Listing ID 20339286
Sold Date 10/27/23
Bedrooms 3
Full Baths 2
HOA Y/N None
Year Built 1982
Annual Tax Amount $5,924
Lot Size 9,147 Sqft
Acres 0.21
Property Description
Amazing well maintained, immaculate home! Enjoy one-level living with great floor plan! Gorgeous new LVP floors! Welcoming foyer leading to beautiful living room with brick fireplace, high ceilings, neutral decor. Formal dining room! Custom hand made kitchen cabinets made from quarter sawn oak with granite, built in wine rack & dish display. Light & bright with your own eat-in-kitchen! Private study with built-in custom, handmade shelves & bookcases. Bonus gameroom to use as media, office, workout, or play room! Remodeled secondary bath with granite, new tile, new flooring, lights & more! Large master bedroom with attached full bath with walk out to private courtyard to enjoy morning coffee! Lovely backyard to relax, play, or entertain! Adorable shed, patio & bonus room behind shed. New exterior paint, new landscaping, new foundation work with transferrable warranty & new cast iron pipes! Newer windows with transferrable warranty. New electrical panel. Roof being replaced.
Location
State TX
County Collin
Direction From Dallas North Tollway, Head East on Parker Rd. Make Right on Mission Ridge Rd. Make Left onto Teakwood Lane. House on Left
Rooms
Dining Room 2
Interior
Interior Features Cable TV Available, Decorative Lighting, Eat-in Kitchen, Granite Counters, High Speed Internet Available, Open Floorplan, Walk-In Closet(s)
Heating Central, Natural Gas
Cooling Central Air, Electric
Flooring Ceramic Tile, Luxury Vinyl Plank
Fireplaces Number 1
Fireplaces Type Gas Starter, Wood Burning
Appliance Dishwasher, Disposal, Electric Cooktop, Electric Oven, Gas Water Heater, Microwave
Heat Source Central, Natural Gas
Laundry Electric Dryer Hookup, Gas Dryer Hookup, Full Size W/D Area, Washer Hookup
Exterior
Garage Spaces 2.0
Fence Wood
Utilities Available City Sewer, City Water
Roof Type Composition
Total Parking Spaces 2
Garage Yes
Building
Lot Description Interior Lot, Sprinkler System, Subdivision
Story One
Foundation Slab
Level or Stories One
Schools
Elementary Schools Saigling
Middle Schools Haggard
High Schools Vines
School District Plano Isd
Others
Ownership Dennis and Nancy Kerr
Financing VA
Read Less Info
Want to know what your home might be worth? Contact us for a FREE valuation!

Our team is ready to help you sell your home for the highest possible price ASAP

©2024 North Texas Real Estate Information Systems.
Bought with Gary Silansky • EXP REALTY

"My job is to find and attract mastery-based agents to the office, protect the culture, and make sure everyone is happy! "

