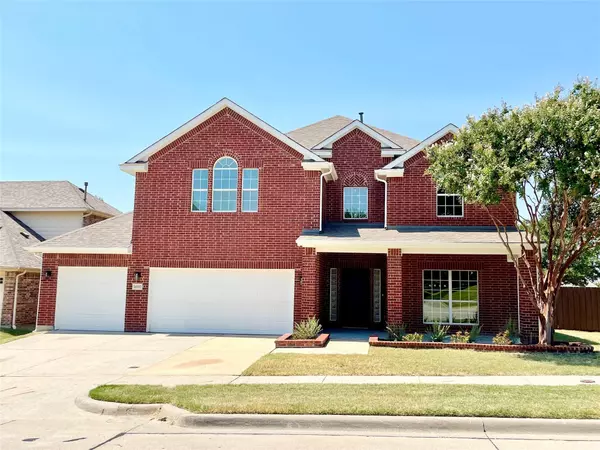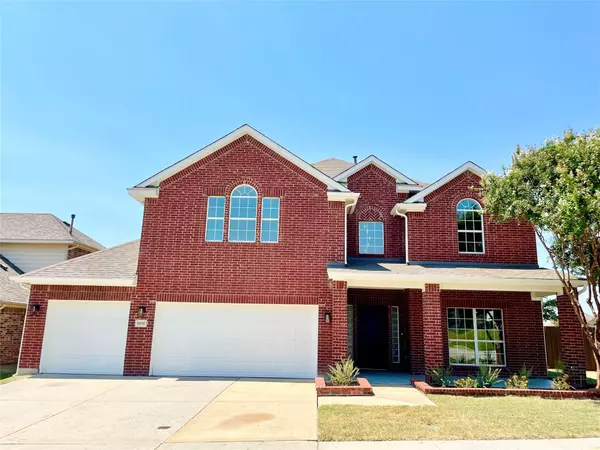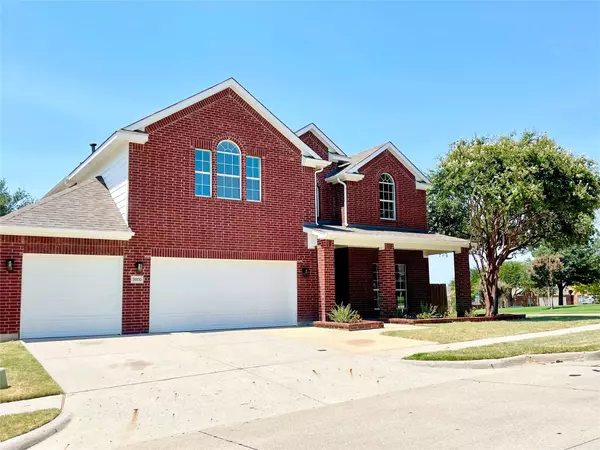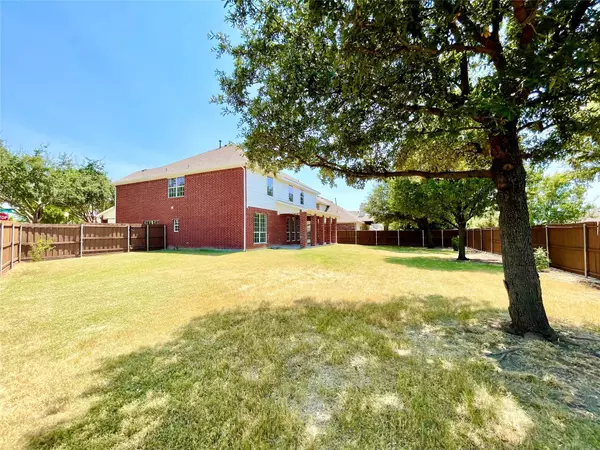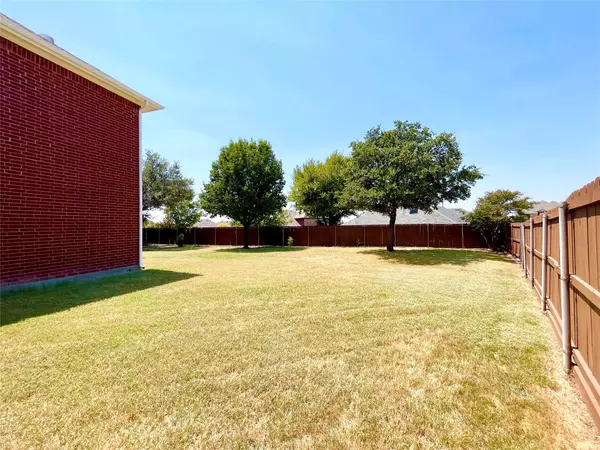$574,995
For more information regarding the value of a property, please contact us for a free consultation.
5 Beds
3 Baths
3,387 SqFt
SOLD DATE : 10/30/2023
Key Details
Property Type Single Family Home
Sub Type Single Family Residence
Listing Status Sold
Purchase Type For Sale
Square Footage 3,387 sqft
Price per Sqft $169
Subdivision Craig Ranch North Ph 9
MLS Listing ID 20412151
Sold Date 10/30/23
Style Traditional
Bedrooms 5
Full Baths 3
HOA Fees $69/ann
HOA Y/N Mandatory
Year Built 2006
Annual Tax Amount $8,051
Lot Size 10,454 Sqft
Acres 0.24
Property Description
Beautifull traditional style home located in desirable Craig Ranch North updated with today's design trends and open floor plan. Luxury vinyl plank flooring throughout the entire downstairs floor. Amazing shiplap accent wall in dining room finished in tricorn satin black. Open kitchen with massive island, solid surface counter tops, stainless steel appliances, freshly painted cabinets, and new hardware. 5 bedrooms, 3 full baths, 3 car garage, massive backyard, multiple living rooms, generous size rooms, flexible floor plan, new paint throughout inside and outside all make this home a must see. Community pools, parks, green spaces, and walking trails, FRISCO ISD. Come see it today.
Location
State TX
County Collin
Community Community Pool, Greenbelt, Jogging Path/Bike Path, Park, Playground
Direction From Custer and Silverado. Head East on Silverado, turn left on La Tierra Linda Trail. At stop sign turn left onto Latigo Trail, then turn right back onto La Tierra Linda Trail. House will be down on your left.
Rooms
Dining Room 1
Interior
Interior Features Decorative Lighting, Eat-in Kitchen, Kitchen Island, Open Floorplan, Walk-In Closet(s)
Heating Central, Natural Gas
Cooling Central Air, Electric
Flooring Carpet, Ceramic Tile, Luxury Vinyl Plank
Fireplaces Number 1
Fireplaces Type Gas Logs
Appliance Dishwasher, Disposal, Electric Oven, Gas Cooktop, Microwave
Heat Source Central, Natural Gas
Laundry Electric Dryer Hookup, Utility Room, Full Size W/D Area
Exterior
Exterior Feature Covered Patio/Porch, Rain Gutters
Garage Spaces 3.0
Fence Back Yard, Wood
Community Features Community Pool, Greenbelt, Jogging Path/Bike Path, Park, Playground
Utilities Available City Sewer, City Water, Curbs, Individual Gas Meter, Individual Water Meter, Sidewalk
Roof Type Composition
Total Parking Spaces 3
Garage Yes
Building
Lot Description Adjacent to Greenbelt, Corner Lot, Few Trees, Interior Lot, Lrg. Backyard Grass, Sprinkler System, Subdivision
Story Two
Foundation Slab
Level or Stories Two
Structure Type Brick,Siding
Schools
Elementary Schools Ogle
Middle Schools Scoggins
High Schools Emerson
School District Frisco Isd
Others
Ownership Archwood Properties, LLC
Acceptable Financing Cash, Conventional
Listing Terms Cash, Conventional
Financing Conventional
Special Listing Condition Owner/ Agent
Read Less Info
Want to know what your home might be worth? Contact us for a FREE valuation!

Our team is ready to help you sell your home for the highest possible price ASAP

©2025 North Texas Real Estate Information Systems.
Bought with Rachael Wang • Redfin Corporation
"My job is to find and attract mastery-based agents to the office, protect the culture, and make sure everyone is happy! "


