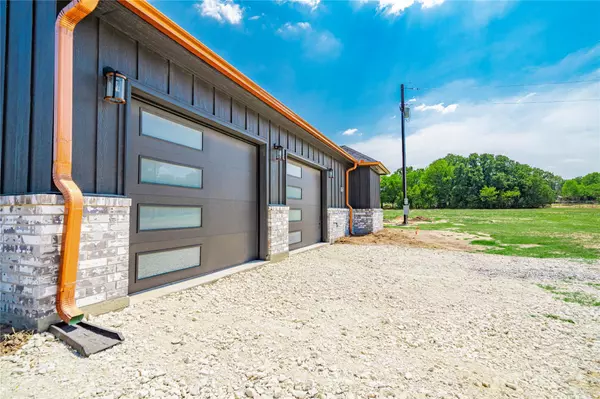$550,000
For more information regarding the value of a property, please contact us for a free consultation.
4 Beds
4 Baths
2,415 SqFt
SOLD DATE : 10/27/2023
Key Details
Property Type Single Family Home
Sub Type Single Family Residence
Listing Status Sold
Purchase Type For Sale
Square Footage 2,415 sqft
Price per Sqft $227
Subdivision Kungdom Estates Phase 1
MLS Listing ID 20417851
Sold Date 10/27/23
Style Modern Farmhouse
Bedrooms 4
Full Baths 3
Half Baths 1
HOA Y/N None
Year Built 2023
Lot Size 2.140 Acres
Acres 2.14
Property Description
Welcome to your dream country retreat! This exquisite 4 bedroom, 3.5 bath house nestled on 2 acres of serene landscape offers a perfect blend of modern luxury and rustic charm. Spanning 2,425 sq. feet the heart of the home boasts a kitchen with luxurious granite counter tops that merge functionality and style. Imagine preparing meals surrounded by top of the line appliances. Indulge in the living spaces, where highend LVP flooring adds an elegant touch. The spacious living room is perfect for entertaining guests or enjoying cozy evenings by the fireplace. With four generously sized bedrooms, this home ensures every family member has their personal haven. The master bedroom features an ensuite bathroom, complete with lavish finishes and modern fixtures. This stunning home is outside city limits but close enough to enjoy the city amenities. This builder forgets nothing with home generator hook up and tankless hot water heater, and beautiful views. Don't let this one slip away.
Location
State TX
County Montague
Direction GPS friendly, text agent for PIN drop if unsure
Rooms
Dining Room 1
Interior
Interior Features Decorative Lighting, Double Vanity, Eat-in Kitchen, Granite Counters, High Speed Internet Available, Kitchen Island, Open Floorplan, Walk-In Closet(s)
Heating Central
Flooring Luxury Vinyl Plank
Fireplaces Number 1
Fireplaces Type Brick, Gas, Gas Logs, Living Room, Ventless
Appliance Dishwasher, Disposal, Gas Cooktop, Gas Oven, Microwave, Plumbed For Gas in Kitchen, Tankless Water Heater
Heat Source Central
Laundry Electric Dryer Hookup, Utility Room, Full Size W/D Area, Washer Hookup
Exterior
Exterior Feature Covered Patio/Porch, Lighting
Garage Spaces 2.0
Carport Spaces 2
Utilities Available Co-op Electric, Electricity Connected, Outside City Limits, Septic, Well
Roof Type Composition
Total Parking Spaces 2
Garage Yes
Building
Lot Description Acreage, Cleared, Few Trees
Story One
Foundation Slab
Level or Stories One
Structure Type Board & Batten Siding,Brick,Cedar,Concrete
Schools
Elementary Schools Bowie
High Schools Bowie
School District Bowie Isd
Others
Restrictions Deed
Ownership Kingdom Realestate Investments LLC
Acceptable Financing Cash, Conventional, FHA, VA Loan
Listing Terms Cash, Conventional, FHA, VA Loan
Financing Conventional
Special Listing Condition Deed Restrictions, Pipeline
Read Less Info
Want to know what your home might be worth? Contact us for a FREE valuation!

Our team is ready to help you sell your home for the highest possible price ASAP

©2025 North Texas Real Estate Information Systems.
Bought with Jessica Childers • Agape and Associates LLC
"My job is to find and attract mastery-based agents to the office, protect the culture, and make sure everyone is happy! "






