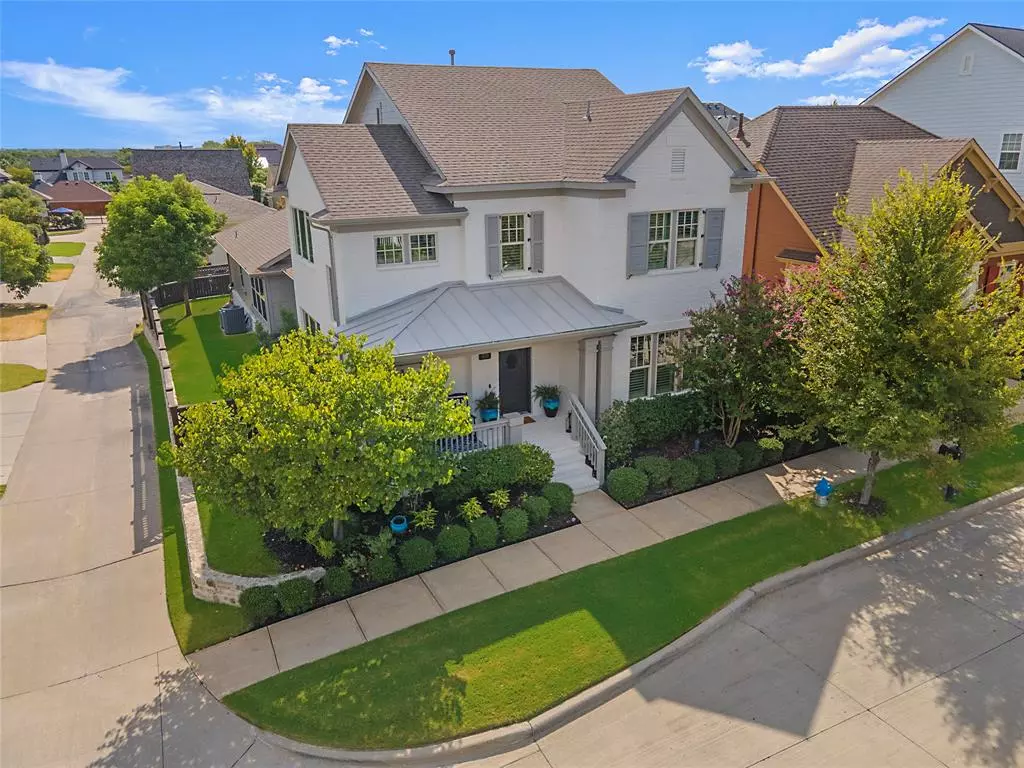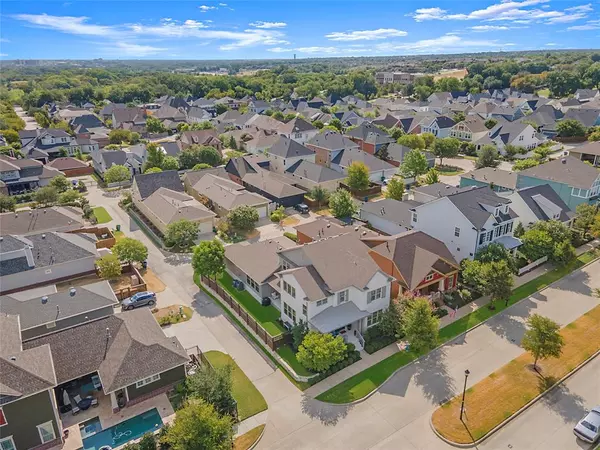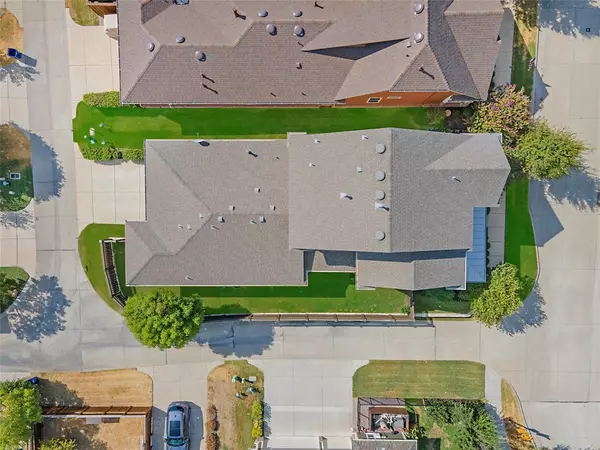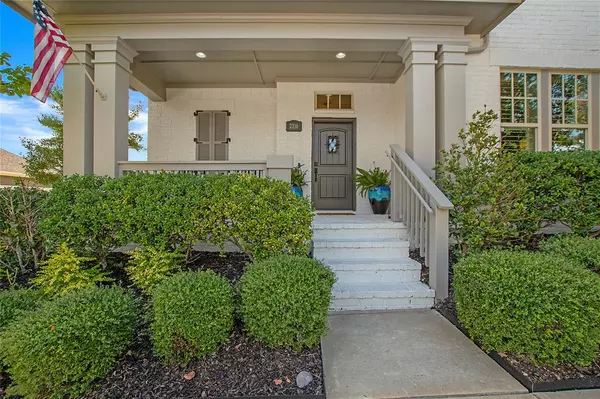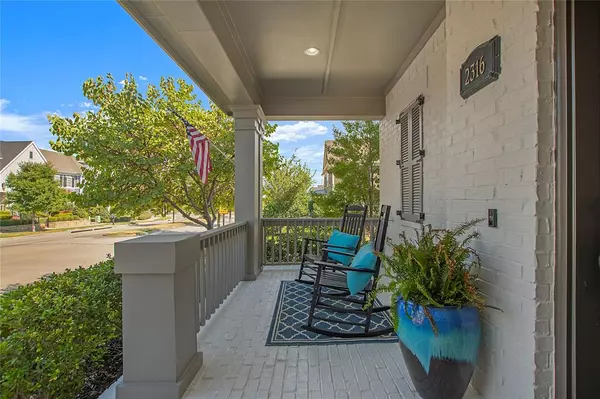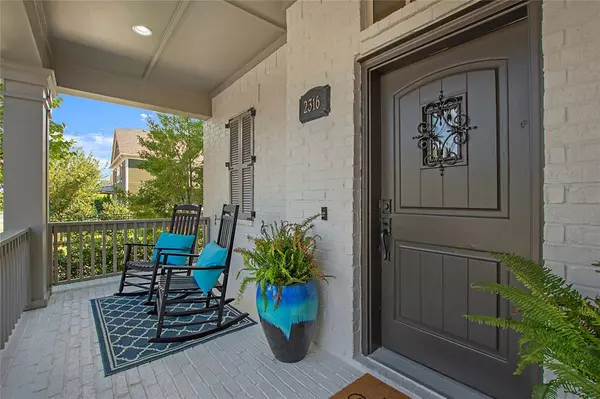$749,900
For more information regarding the value of a property, please contact us for a free consultation.
4 Beds
4 Baths
3,290 SqFt
SOLD DATE : 10/26/2023
Key Details
Property Type Single Family Home
Sub Type Single Family Residence
Listing Status Sold
Purchase Type For Sale
Square Footage 3,290 sqft
Price per Sqft $227
Subdivision Tucker Hill Ph 2A
MLS Listing ID 20429232
Sold Date 10/26/23
Style Traditional
Bedrooms 4
Full Baths 3
Half Baths 1
HOA Fees $146/qua
HOA Y/N Mandatory
Year Built 2013
Annual Tax Amount $13,231
Lot Size 6,316 Sqft
Acres 0.145
Property Description
Welcome to your new home in the highly sought-after community of Tucker Hill. Four generously sized bedrooms provide ample space for your family. Enjoy the convenience of three full bathrooms and a half bath for your guests. The open floor plan on the main level seamlessly connects the living, dining, and kitchen areas, making it ideal for gatherings and entertaining. A modern kitchen with stainless steel appliances, quartz countertops, and plenty of storage space awaits the chef in your family. The downstairs is adorned with gorgeous hand scraped hardwoods. The cozy in-home office makes working from home a breeze. Whether it's a dance-off, or building the biggest blanket fort ever, the game room loft area is up for any adventure your little ones can dream up. This home has just received a fresh exterior facelift with designer neutral colors. Refrigerator conveys with home. Two new water heaters installed. Schedule your appointment today!
Location
State TX
County Collin
Community Club House, Community Pool, Curbs
Direction From DNT take 380 exit and go East past Custer Road. Turn left on Tremont Blvd. House is down on the right. From 75, take 380 exit and head West. Turn right on Tremont Blvd and home is down on the right.
Rooms
Dining Room 1
Interior
Interior Features Cable TV Available, Decorative Lighting, Double Vanity, High Speed Internet Available, Kitchen Island, Open Floorplan, Pantry, Walk-In Closet(s)
Heating Electric
Cooling Ceiling Fan(s), Central Air
Flooring Carpet, Ceramic Tile, Wood
Fireplaces Number 1
Fireplaces Type Gas, Gas Starter, Living Room
Appliance Dishwasher, Disposal, Electric Cooktop, Electric Oven, Gas Water Heater, Microwave
Heat Source Electric
Laundry Utility Room, Full Size W/D Area
Exterior
Exterior Feature Covered Patio/Porch, Private Yard
Garage Spaces 2.0
Fence Back Yard, Gate, Wood
Community Features Club House, Community Pool, Curbs
Utilities Available City Sewer, City Water, Curbs
Roof Type Composition
Total Parking Spaces 2
Garage Yes
Building
Lot Description Corner Lot, Landscaped, Sprinkler System
Story Two
Foundation Slab
Level or Stories Two
Structure Type Brick,Siding
Schools
Elementary Schools Mike And Janie Reeves
Middle Schools Lorene Rogers
High Schools Walnut Grove
School District Prosper Isd
Others
Ownership see agent
Acceptable Financing Cash, Conventional, FHA, VA Loan
Listing Terms Cash, Conventional, FHA, VA Loan
Financing Conventional
Special Listing Condition Aerial Photo
Read Less Info
Want to know what your home might be worth? Contact us for a FREE valuation!

Our team is ready to help you sell your home for the highest possible price ASAP

©2025 North Texas Real Estate Information Systems.
Bought with Rachael Hill • Coldwell Banker Apex, REALTORS
"My job is to find and attract mastery-based agents to the office, protect the culture, and make sure everyone is happy! "

