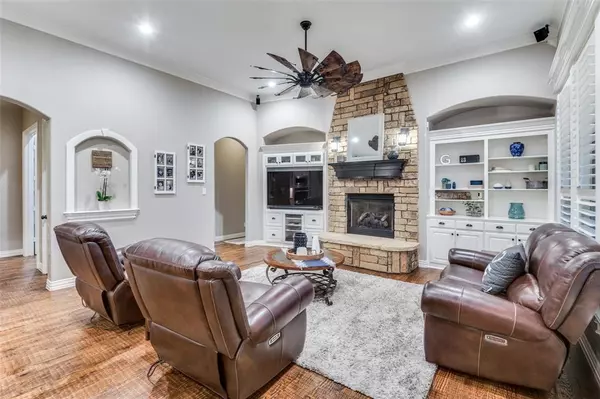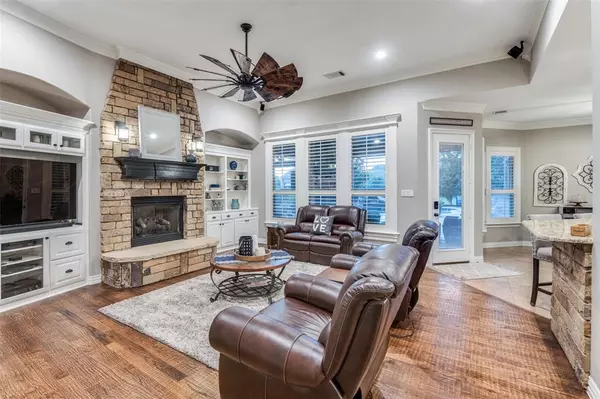$835,000
For more information regarding the value of a property, please contact us for a free consultation.
4 Beds
4 Baths
3,516 SqFt
SOLD DATE : 10/23/2023
Key Details
Property Type Single Family Home
Sub Type Single Family Residence
Listing Status Sold
Purchase Type For Sale
Square Footage 3,516 sqft
Price per Sqft $237
Subdivision Spring Ranch Add
MLS Listing ID 20408912
Sold Date 10/23/23
Bedrooms 4
Full Baths 3
Half Baths 1
HOA Fees $45/ann
HOA Y/N Mandatory
Year Built 2008
Annual Tax Amount $16,920
Lot Size 0.528 Acres
Acres 0.528
Property Description
This Stunning custom home, situated on a half acre of land is the perfect place for a family that loves to entertain. Enjoy views of your backyard oasis from the large primary suite. Hand scraped hardwood floors flow throughout the home into a spacious open kitchen with custom pull out shelving, dual ovens, a host of modern appliances and an impressive media room offer all the amenities you could wish for. With a Texas sized driveway featuring electronic gate for added security, a 3 car attached garage with 2 car detached garage*workshop plus side driveway space for your boat or other outdoor toys, you'll never be short of parking options. Summer days will be spent in the crystal clear pool and spa set next to your covered patio with outdoor cooking and entertainment area. This home has so many features that you will not want to miss out - act fast!
Location
State TX
County Tarrant
Direction From Willow Springs Rd turn east on Whispering Willows and house will be on the left.
Rooms
Dining Room 2
Interior
Interior Features Built-in Features, Eat-in Kitchen, Kitchen Island, Open Floorplan
Heating Propane
Cooling Ceiling Fan(s), Central Air
Flooring Carpet, Tile, Wood
Fireplaces Number 1
Fireplaces Type Blower Fan, Stone, Wood Burning
Appliance Dishwasher, Disposal, Electric Oven, Gas Cooktop, Double Oven, Plumbed For Gas in Kitchen, Tankless Water Heater
Heat Source Propane
Laundry Utility Room, Full Size W/D Area
Exterior
Exterior Feature Covered Deck, Outdoor Grill
Garage Spaces 5.0
Fence Gate, Wood
Pool Gunite, Heated, Pool Sweep, Pool/Spa Combo, Water Feature
Utilities Available City Sewer, City Water, Underground Utilities
Roof Type Composition
Total Parking Spaces 5
Garage Yes
Private Pool 1
Building
Lot Description Lrg. Backyard Grass
Story Two
Foundation Slab
Level or Stories Two
Schools
Elementary Schools Haslet
Middle Schools Wilson
High Schools Eaton
School District Northwest Isd
Others
Ownership See Tax Roll
Acceptable Financing Cash, Conventional, FHA, VA Assumable, Other
Listing Terms Cash, Conventional, FHA, VA Assumable, Other
Financing VA
Read Less Info
Want to know what your home might be worth? Contact us for a FREE valuation!

Our team is ready to help you sell your home for the highest possible price ASAP

©2025 North Texas Real Estate Information Systems.
Bought with James Biedenharn • Keller Williams Realty FtWorth
"My job is to find and attract mastery-based agents to the office, protect the culture, and make sure everyone is happy! "






