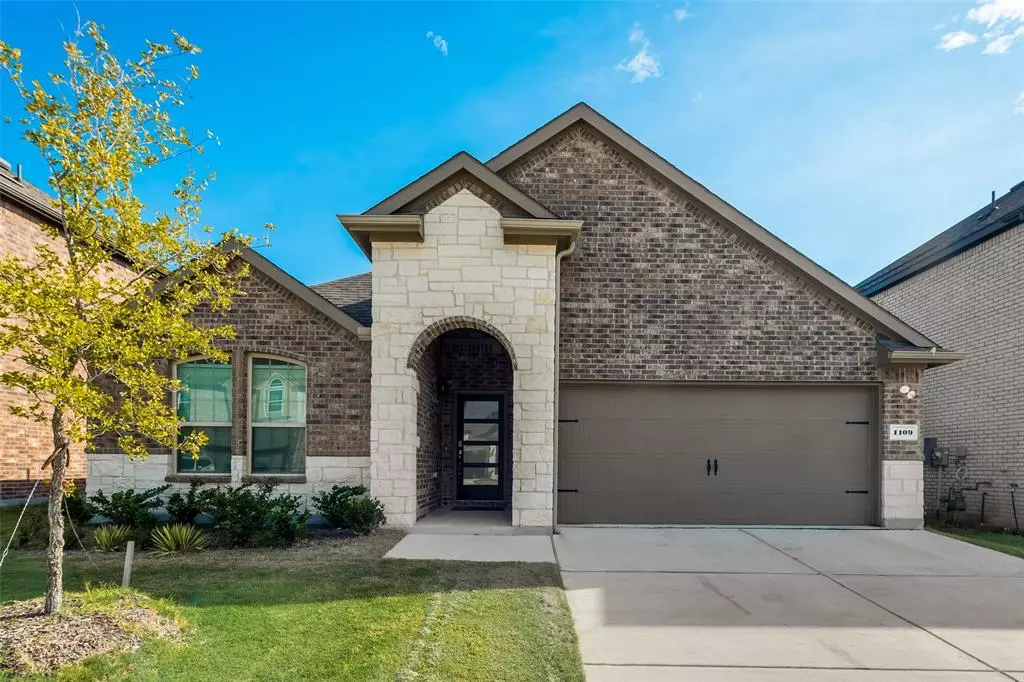$450,000
For more information regarding the value of a property, please contact us for a free consultation.
4 Beds
2 Baths
2,036 SqFt
SOLD DATE : 10/23/2023
Key Details
Property Type Single Family Home
Sub Type Single Family Residence
Listing Status Sold
Purchase Type For Sale
Square Footage 2,036 sqft
Price per Sqft $221
Subdivision Bluewood
MLS Listing ID 20443613
Sold Date 10/23/23
Style Traditional
Bedrooms 4
Full Baths 2
HOA Fees $63/ann
HOA Y/N Mandatory
Year Built 2021
Annual Tax Amount $10,373
Lot Size 5,749 Sqft
Acres 0.132
Property Description
Don't miss this beautiful, north facing, one-story home that's only been lived in for a year. The spacious and airy floor plan creates a seamless flow between the living, dining, and kitchen areas, which is great for entertaining. The gourmet kitchen features SS appliances, a large island and an abundance of cabinets with quartz counters & gorgeous zellige backsplash. Escape to the primary suite, a private retreat featuring a large ensuite bathroom and a walk-in closet large enough to accomodate even the most extensive wardrobes. Sit and enjoy a cup of coffee on your covered patio or enjoy the ammenities in the HOA that include a luxurious pool, parks and biking and hiking trails. Elementary school is in the neighborhood. Conveniently located off Preston Rd with tons of shopping and restaurants and easy access to Hwy 380 and the DNT. Minutes from Prosper, Frisco and the PGA. What are you waiting for? Schedule a showing today!
Location
State TX
County Collin
Community Community Pool, Jogging Path/Bike Path, Park, Playground
Direction GPS or From 380 take Preston Road heading North. Take a Right turn on Owensby Pkwy. Take a Left turn on Bluewood Way and turn right at Punk Carter Pkwy and turn left onto Kinship Pkwy, your fifth Right turn onto Goldfinch Dr.
Rooms
Dining Room 1
Interior
Interior Features Decorative Lighting, Eat-in Kitchen, Granite Counters, High Speed Internet Available, Kitchen Island, Open Floorplan, Pantry
Heating Central
Cooling Ceiling Fan(s), Central Air, Electric
Flooring Carpet, Laminate
Appliance Dishwasher, Disposal, Gas Range, Microwave, Tankless Water Heater
Heat Source Central
Exterior
Exterior Feature Covered Patio/Porch
Garage Spaces 2.0
Fence Wood
Community Features Community Pool, Jogging Path/Bike Path, Park, Playground
Utilities Available City Sewer, City Water, Curbs, Sidewalk
Roof Type Composition
Total Parking Spaces 2
Garage Yes
Building
Story One
Foundation Slab
Level or Stories One
Structure Type Brick,Rock/Stone
Schools
Elementary Schools O'Dell
Middle Schools Jerry & Linda Moore
High Schools Celina
School District Celina Isd
Others
Ownership See agent
Acceptable Financing Cash, Conventional, FHA, VA Loan
Listing Terms Cash, Conventional, FHA, VA Loan
Financing Cash
Read Less Info
Want to know what your home might be worth? Contact us for a FREE valuation!

Our team is ready to help you sell your home for the highest possible price ASAP

©2025 North Texas Real Estate Information Systems.
Bought with Tonya Peek • Coldwell Banker Realty Frisco
"My job is to find and attract mastery-based agents to the office, protect the culture, and make sure everyone is happy! "

