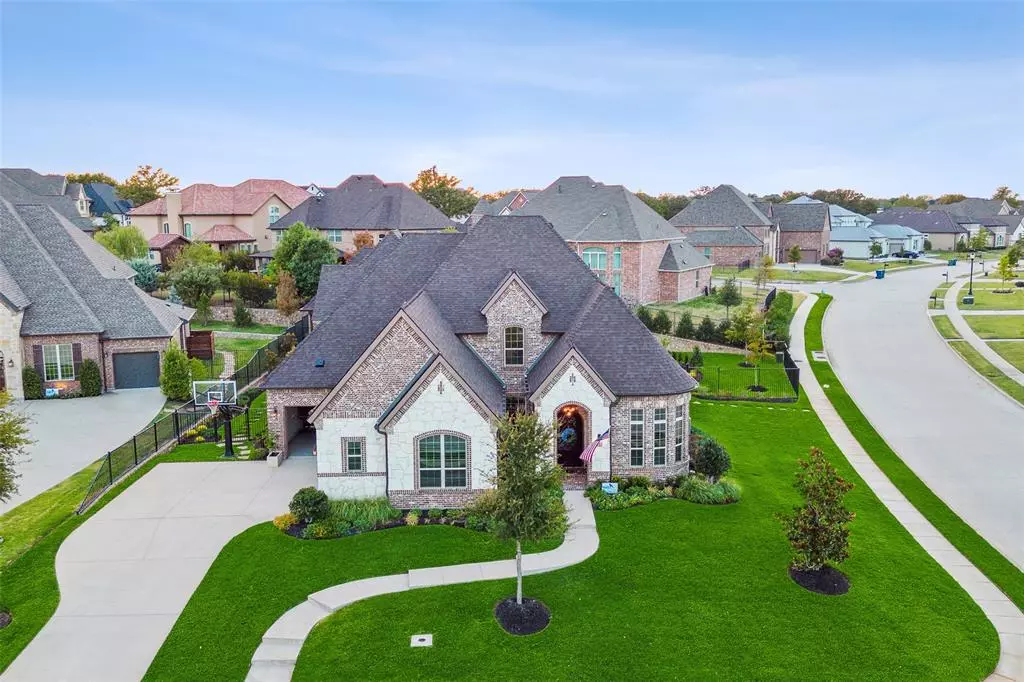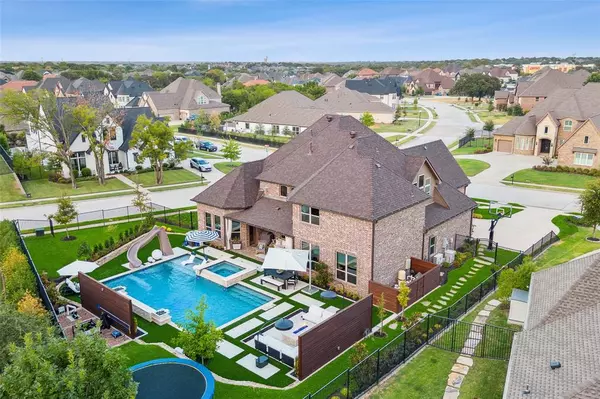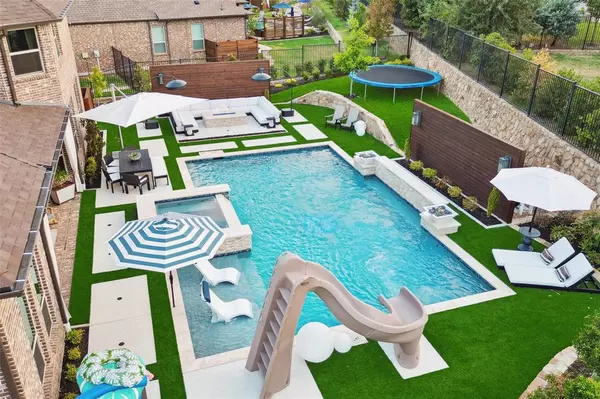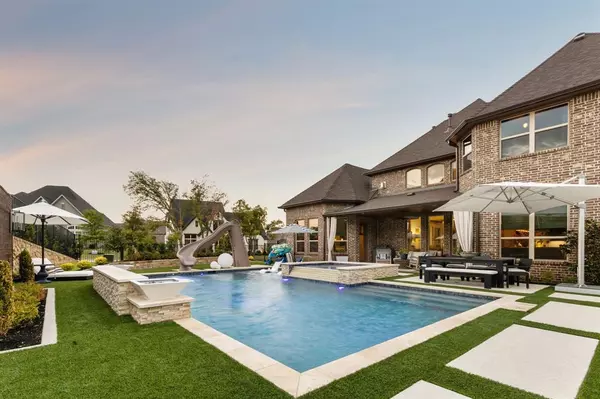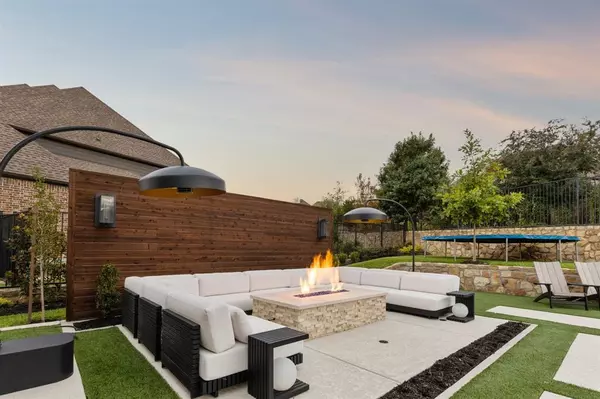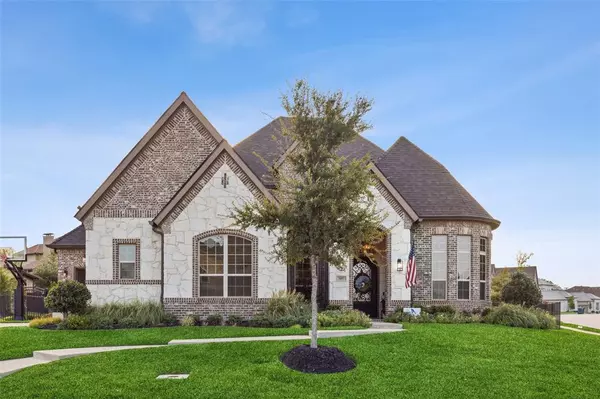$1,599,000
For more information regarding the value of a property, please contact us for a free consultation.
4 Beds
5 Baths
4,700 SqFt
SOLD DATE : 10/20/2023
Key Details
Property Type Single Family Home
Sub Type Single Family Residence
Listing Status Sold
Purchase Type For Sale
Square Footage 4,700 sqft
Price per Sqft $340
Subdivision Terracina Ph Ii
MLS Listing ID 20423953
Sold Date 10/20/23
Style Traditional
Bedrooms 4
Full Baths 4
Half Baths 1
HOA Fees $59
HOA Y/N Mandatory
Year Built 2018
Annual Tax Amount $15,877
Lot Size 0.389 Acres
Acres 0.389
Property Description
Breathtaking Estate is situated in sought after Terracina on a HUGE CORNER lot. IMPRESSIVE, Toll Brothers home offers an amazing floorplan & over $370K in UPGRADES! Gorgeous curb appeal will WOW every guest! Entertainers Backyard PARADISE is complete w-pool w-slide, heated spa, patios, fireplace + a raised grassy space for the kids and pets! Grand Entry, designer lighting, Striking Formal Dining, Executive Study w-built in bookshelves! Expansive Living w-a dramatic floor to ceiling FP! Custom finishes throughout, shows like a model! Chef's Epicurean Kitchen showcases island, BI sub-zero fridge, professional grade Wolf gas cooktop & dual ovens + Butlers pantry w-2nd sub zero freezer!! 1st Floor private Guest Suite. Fabulous laundry room w-all the extras! Impress Primary Suite w-an elaborate spa bath + custom closet! Entertaining spaces galore including dual game rooms, wet bar + Media! Great sized Guest Bedrooms! 2023 impact resistant roof, Garage w-AC, solar powered attic fans & MORE!
Location
State TX
County Denton
Community Curbs, Greenbelt, Jogging Path/Bike Path, Park, Playground, Sidewalks
Direction From I35E exit Justin Rd and head west, right on Terracina Blvd, left on Via Italia Dr, left on Sorrento Ln. The property will be on the right corner.
Rooms
Dining Room 2
Interior
Interior Features Built-in Features, Built-in Wine Cooler, Cable TV Available, Cathedral Ceiling(s), Central Vacuum, Decorative Lighting, Double Vanity, Dry Bar, Eat-in Kitchen, Flat Screen Wiring, Granite Counters, High Speed Internet Available, Kitchen Island, Open Floorplan, Paneling, Pantry, Smart Home System, Sound System Wiring, Vaulted Ceiling(s), Walk-In Closet(s)
Heating Central, Natural Gas
Cooling Ceiling Fan(s), Central Air, Electric
Flooring Carpet, Hardwood, Tile
Fireplaces Number 2
Fireplaces Type Decorative, Gas, Gas Logs, Gas Starter, Living Room, Outside
Appliance Built-in Gas Range, Built-in Refrigerator, Commercial Grade Range, Commercial Grade Vent, Dishwasher, Disposal, Electric Oven, Gas Cooktop, Gas Oven, Gas Range, Gas Water Heater, Microwave, Convection Oven, Double Oven, Plumbed For Gas in Kitchen, Refrigerator
Heat Source Central, Natural Gas
Laundry Electric Dryer Hookup, Utility Room, Laundry Chute, Full Size W/D Area, Washer Hookup
Exterior
Exterior Feature Covered Patio/Porch, Fire Pit, Rain Gutters, Lighting, Private Yard
Garage Spaces 3.0
Fence Back Yard, Fenced, Rock/Stone, Wrought Iron
Pool Gunite, Heated, In Ground, Outdoor Pool, Pool Sweep, Pool/Spa Combo, Water Feature, Waterfall
Community Features Curbs, Greenbelt, Jogging Path/Bike Path, Park, Playground, Sidewalks
Utilities Available All Weather Road, Asphalt, Cable Available, City Sewer, City Water, Concrete, Curbs, Electricity Available, Electricity Connected, Individual Gas Meter, Individual Water Meter, Natural Gas Available, Phone Available, Sewer Available, Sidewalk, Underground Utilities
Roof Type Composition,Shingle
Total Parking Spaces 3
Garage Yes
Private Pool 1
Building
Lot Description Corner Lot, Cul-De-Sac, Few Trees, Interior Lot, Landscaped, Sprinkler System, Subdivision
Story Two
Foundation Slab
Level or Stories Two
Structure Type Brick,Rock/Stone,Siding,Wood
Schools
Elementary Schools Heritage
Middle Schools Briarhill
High Schools Marcus
School District Lewisville Isd
Others
Ownership Of record.
Acceptable Financing Cash, Conventional, VA Loan
Listing Terms Cash, Conventional, VA Loan
Financing Conventional
Read Less Info
Want to know what your home might be worth? Contact us for a FREE valuation!

Our team is ready to help you sell your home for the highest possible price ASAP

©2025 North Texas Real Estate Information Systems.
Bought with Jay Marks • Real
"My job is to find and attract mastery-based agents to the office, protect the culture, and make sure everyone is happy! "

