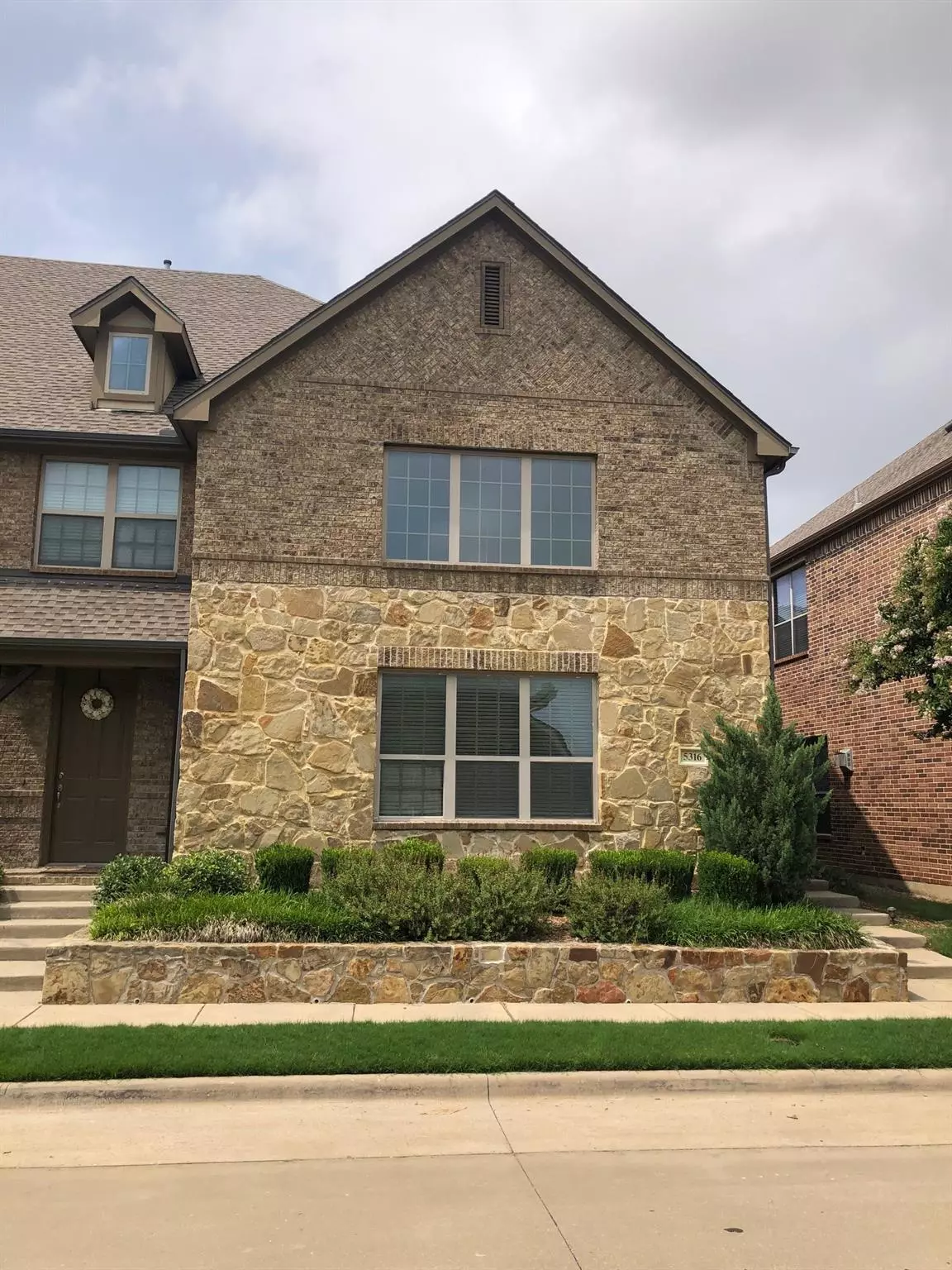$399,500
For more information regarding the value of a property, please contact us for a free consultation.
3 Beds
3 Baths
1,800 SqFt
SOLD DATE : 08/15/2023
Key Details
Property Type Townhouse
Sub Type Townhouse
Listing Status Sold
Purchase Type For Sale
Square Footage 1,800 sqft
Price per Sqft $221
Subdivision Pecan Park Add
MLS Listing ID 20355910
Sold Date 08/15/23
Style Traditional
Bedrooms 3
Full Baths 2
Half Baths 1
HOA Fees $355/mo
HOA Y/N Mandatory
Year Built 2013
Annual Tax Amount $5,859
Lot Size 2,308 Sqft
Acres 0.053
Property Description
Stunning & spacious 3-bedroom townhome in highly sought after Allen ISD. Looks and feels like a model home! Light & bright open floor plan great for entertaining offers engineered wood floors, soaring ceilings & LED lighting. Living Room opens to massive eat-in Kitchen boasting granite counters, 42in cabinets, SS appliances, gas cooking & plenty of storage. Primary has vaulted ceiling, 2 huge walk-in closets, while en suite enjoys dual sinks with granite counters, separate garden tub and shower with bench seat. Spacious secondary bedrooms, all with ceiling fans. New carpet throughout. AC coil replaced in 2022. Superb location across from the community pool, pond and greenbelt. Low maintenance living with easy access to highways, shopping & dining. Open House: Sat July 1, 1-4pm.
Location
State TX
County Collin
Direction From McKinney Ranch Pkwy, turn south on Pecan Trails Dr, left on Soapberry, right on Pecan Bend, left on Mesquite. Home is on left side, end unit of 4th building. Home has side entrance.
Rooms
Dining Room 1
Interior
Interior Features Cable TV Available, Cathedral Ceiling(s), Double Vanity, Eat-in Kitchen, Granite Counters, High Speed Internet Available, Kitchen Island, Natural Woodwork, Open Floorplan, Vaulted Ceiling(s), Walk-In Closet(s)
Heating Central, Natural Gas
Cooling Ceiling Fan(s), Central Air, Electric
Flooring Carpet, Ceramic Tile, Hardwood
Appliance Dishwasher, Disposal, Gas Oven, Gas Range, Gas Water Heater, Microwave, Vented Exhaust Fan
Heat Source Central, Natural Gas
Laundry Electric Dryer Hookup, In Hall, Full Size W/D Area, Washer Hookup
Exterior
Garage Spaces 2.0
Carport Spaces 2
Pool Fenced, In Ground
Utilities Available Alley, Cable Available, City Sewer, City Water, Community Mailbox, Curbs
Roof Type Composition
Total Parking Spaces 2
Garage Yes
Private Pool 1
Building
Lot Description Adjacent to Greenbelt, Interior Lot, Landscaped
Story Two
Foundation Slab
Level or Stories Two
Structure Type Brick,Stone Veneer
Schools
Elementary Schools Lois Lindsey
Middle Schools Curtis
High Schools Allen
School District Allen Isd
Others
Ownership see agent
Acceptable Financing Cash, Conventional, FHA, VA Loan
Listing Terms Cash, Conventional, FHA, VA Loan
Financing Conventional
Read Less Info
Want to know what your home might be worth? Contact us for a FREE valuation!

Our team is ready to help you sell your home for the highest possible price ASAP

©2024 North Texas Real Estate Information Systems.
Bought with Katherine Niesman • Ebby Halliday, Realtors

"My job is to find and attract mastery-based agents to the office, protect the culture, and make sure everyone is happy! "

