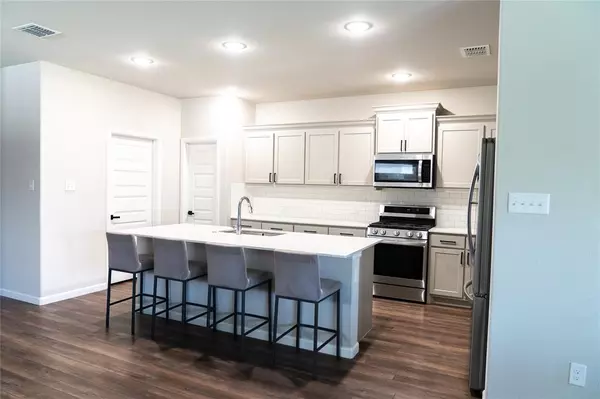$430,000
For more information regarding the value of a property, please contact us for a free consultation.
4 Beds
2 Baths
2,174 SqFt
SOLD DATE : 09/29/2023
Key Details
Property Type Single Family Home
Sub Type Single Family Residence
Listing Status Sold
Purchase Type For Sale
Square Footage 2,174 sqft
Price per Sqft $197
Subdivision Lakepointe Ph I
MLS Listing ID 20387771
Sold Date 09/29/23
Style Craftsman
Bedrooms 4
Full Baths 2
HOA Fees $60/ann
HOA Y/N Mandatory
Year Built 2020
Annual Tax Amount $7,836
Lot Size 5,967 Sqft
Acres 0.137
Property Description
Lavon's Lakepointe community beckons! Uncover the beauty of this 4-bed, 2-bath one-story residence boasting central AC, a meticulously designed Oscar Floor plan By acclaimed Trophy Signature Homes, new lighting, and a sprawling fenced yard. Exclusive offer alert: the seller provides an assumable loan at an unbeatable 3.1% rate! Take advantage of community pool, trails, parks, and more. Don't wait; claim your dream home now!
Location
State TX
County Collin
Community Community Pool, Playground, Pool, Sidewalks
Direction I-30 E Exit 61B for President George Bush Turnpike Toll Exit Merritt Rd toward Miles Rd Right on Merritt Rd Continue on Merritt Rd Right on Sachse Rd Continue on S Ballard Ave Right on S State Hwy 78 N Right on Chase Creek Dr 0.1 mi, Right on Clear Lake Dr, Left on Brookview Dr. Destination on right
Rooms
Dining Room 1
Interior
Interior Features Decorative Lighting, Double Vanity, Eat-in Kitchen, Flat Screen Wiring, Granite Counters, High Speed Internet Available, Kitchen Island, Open Floorplan, Paneling, Pantry, Smart Home System, Walk-In Closet(s)
Heating Central
Cooling Central Air, Gas
Flooring Ceramic Tile, Combination, Hardwood
Fireplaces Number 1
Fireplaces Type Gas, Living Room
Appliance Built-in Gas Range, Dishwasher, Disposal, Dryer, Gas Cooktop, Double Oven, Tankless Water Heater, Trash Compactor
Heat Source Central
Laundry Electric Dryer Hookup, Utility Room
Exterior
Garage Spaces 2.0
Carport Spaces 2
Community Features Community Pool, Playground, Pool, Sidewalks
Utilities Available City Sewer, City Water, Electricity Connected, Individual Gas Meter, Individual Water Meter, Natural Gas Available, Sewer Available
Roof Type Composition
Total Parking Spaces 2
Garage Yes
Building
Story One
Foundation Slab
Level or Stories One
Schools
Elementary Schools John & Barbara Roderick
Middle Schools Leland Edge
High Schools Community
School District Community Isd
Others
Ownership Evelina Artemenko
Acceptable Financing Assumable, Cash, Conventional, FHA, FHA Assumable, VA Loan
Listing Terms Assumable, Cash, Conventional, FHA, FHA Assumable, VA Loan
Financing Assumed
Read Less Info
Want to know what your home might be worth? Contact us for a FREE valuation!

Our team is ready to help you sell your home for the highest possible price ASAP

©2025 North Texas Real Estate Information Systems.
Bought with Rohit Singh • Keller Williams DFW Preferred
"My job is to find and attract mastery-based agents to the office, protect the culture, and make sure everyone is happy! "






