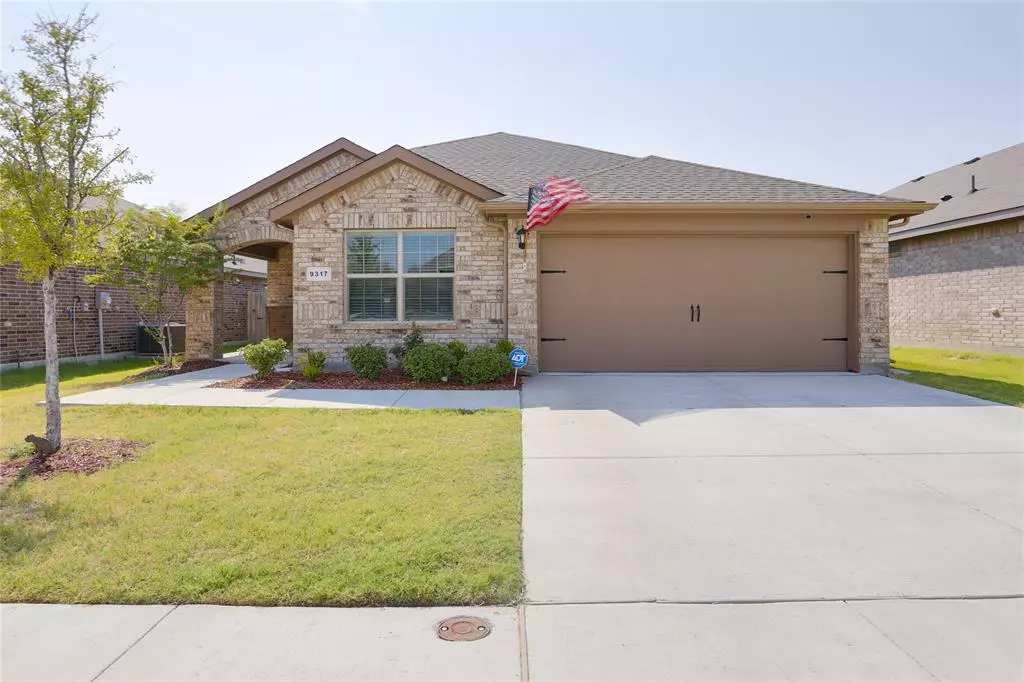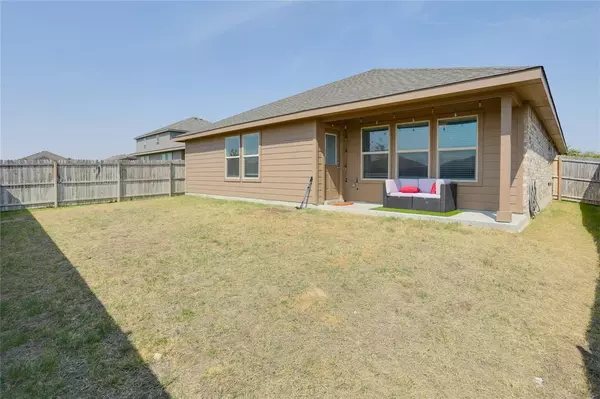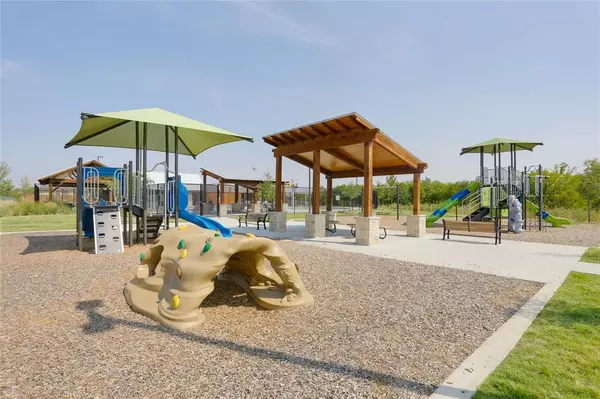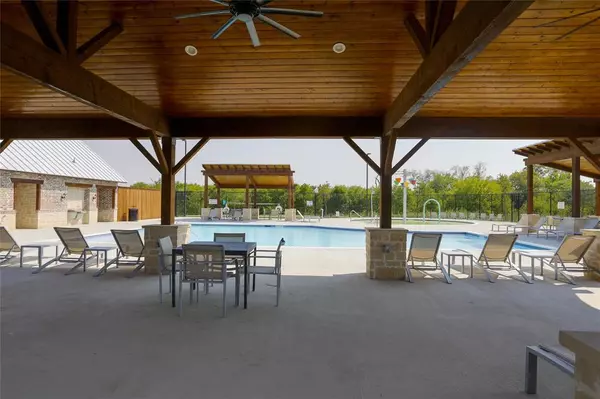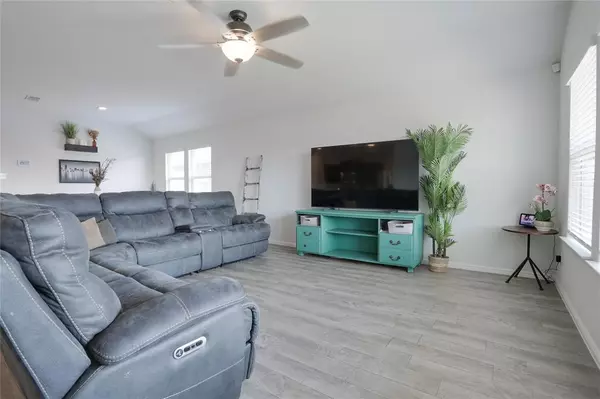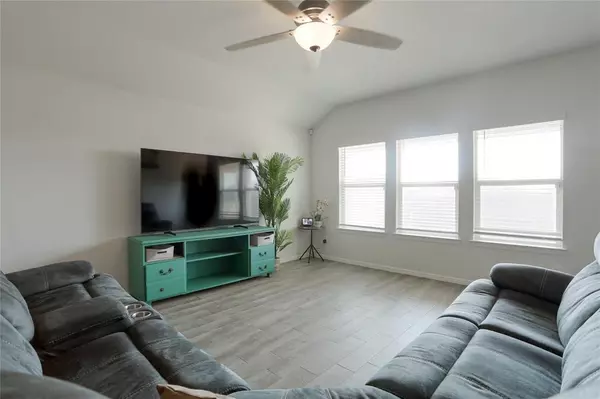$330,000
For more information regarding the value of a property, please contact us for a free consultation.
5 Beds
2 Baths
2,138 SqFt
SOLD DATE : 10/10/2023
Key Details
Property Type Single Family Home
Sub Type Single Family Residence
Listing Status Sold
Purchase Type For Sale
Square Footage 2,138 sqft
Price per Sqft $154
Subdivision Watersbend South
MLS Listing ID 20415239
Sold Date 10/10/23
Style Traditional
Bedrooms 5
Full Baths 2
HOA Fees $33/ann
HOA Y/N Mandatory
Year Built 2020
Annual Tax Amount $8,648
Lot Size 5,619 Sqft
Acres 0.129
Property Description
Seller offering $5000 towards closing cost with accepted contract!!
Step inside and be greeted by open spaces seamlessly flowing from room to room. The interior layout has been thoughtfully planned to provide both comfort and functionality. High ceilings and abundant natural light create an airy atmosphere throughout. Nestled within the heart of Fort Worth's desirable neighborhoods, this stunning property at 9317 Desertrock offers an unparalleled living experience that seamlessly blends modern luxury with comfortable elegance. This immaculate residence presents a unique opportunity to indulge in both style and convenience, all while residing in a vibrant community with easy access to urban amenities.
Location
State TX
County Tarrant
Community Club House, Community Pool, Park, Playground, Pool
Direction GPS Friendly Turn right onto Comanche Springs Drive. Turn left onto Crowfoot Drive. Turn right onto Boulder Oak Boulevard. Turn right onto Heritage Trace Parkway. Make a left U-turn to stay on Heritage Trace Parkway. Turn right onto Doverglen Drive. Turn right onto Desertrock Road.
Rooms
Dining Room 1
Interior
Interior Features Cable TV Available, Eat-in Kitchen, Granite Counters, High Speed Internet Available, Kitchen Island, Open Floorplan, Pantry
Cooling Central Air
Flooring Carpet, Ceramic Tile
Appliance Dishwasher, Dryer, Electric Range
Laundry Electric Dryer Hookup, Utility Room, Full Size W/D Area, Washer Hookup
Exterior
Garage Spaces 2.0
Fence Privacy
Community Features Club House, Community Pool, Park, Playground, Pool
Utilities Available All Weather Road, Cable Available, City Sewer, City Water
Roof Type Composition
Total Parking Spaces 2
Garage Yes
Building
Lot Description Interior Lot
Story One
Foundation Slab
Level or Stories One
Schools
Elementary Schools Comanche Springs
Middle Schools Prairie Vista
High Schools Saginaw
School District Eagle Mt-Saginaw Isd
Others
Restrictions Deed
Ownership Webster
Acceptable Financing Cash, Conventional, FHA, VA Loan
Listing Terms Cash, Conventional, FHA, VA Loan
Financing FHA
Read Less Info
Want to know what your home might be worth? Contact us for a FREE valuation!

Our team is ready to help you sell your home for the highest possible price ASAP

©2025 North Texas Real Estate Information Systems.
Bought with Jami Saniei • TDRealty
"My job is to find and attract mastery-based agents to the office, protect the culture, and make sure everyone is happy! "

