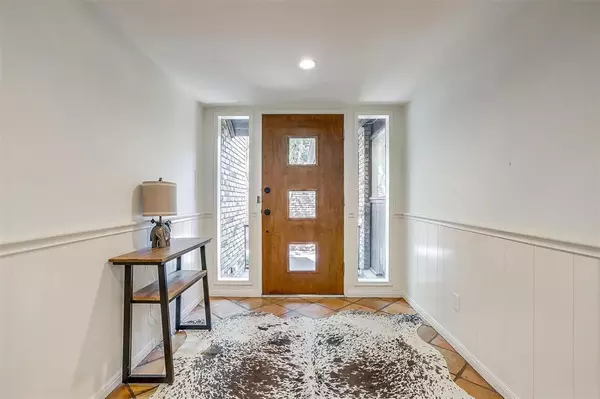$698,400
For more information regarding the value of a property, please contact us for a free consultation.
2 Beds
2 Baths
2,357 SqFt
SOLD DATE : 10/12/2023
Key Details
Property Type Single Family Home
Sub Type Single Family Residence
Listing Status Sold
Purchase Type For Sale
Square Footage 2,357 sqft
Price per Sqft $296
Subdivision Highland Park Twnhms
MLS Listing ID 20434561
Sold Date 10/12/23
Style Traditional
Bedrooms 2
Full Baths 2
HOA Fees $175/qua
HOA Y/N Mandatory
Year Built 1978
Annual Tax Amount $10,322
Lot Size 4,748 Sqft
Acres 0.109
Property Description
Thoughtfully renovated, lock and leave townhome in the heart of Fort Worth's coveted Rivercrest neighborhood! As you walk in you are greeted by captivating vaulted beam ceilings, large custom windows, and beautiful tile floors, it's filled with natural light and unique architectural touches. The main level features an updated master suite with two closets, spacious secondary bedroom, open living areas, and an updated kitchen. Upstairs, a versatile bonus room awaits. You'll also find an attached two-car garage and two private courtyards. Located in a secure gated community, it offers peace and privacy just minutes from vibrant areas like the Bricks, Cultural District, and West 7th. Enjoy stunning views, a neighborhood pool, and easy access to nearby amenities.
Location
State TX
County Tarrant
Community Club House, Community Pool, Community Sprinkler, Gated, Perimeter Fencing, Pool
Direction Use GPS, when in gate take immediate left. 2145 Fountain Square will be on the corner on your right as the road rounds. Park in driveway.
Rooms
Dining Room 2
Interior
Interior Features Eat-in Kitchen, High Speed Internet Available, Loft, Natural Woodwork, Open Floorplan, Pantry, Vaulted Ceiling(s), Walk-In Closet(s), Other
Heating Central
Cooling Central Air
Flooring Brick/Adobe, Ceramic Tile, Wood
Fireplaces Number 1
Fireplaces Type Brick, Wood Burning
Appliance Dishwasher, Disposal, Electric Cooktop, Refrigerator
Heat Source Central
Laundry Utility Room, Stacked W/D Area
Exterior
Exterior Feature Covered Patio/Porch
Garage Spaces 2.0
Fence Wrought Iron
Community Features Club House, Community Pool, Community Sprinkler, Gated, Perimeter Fencing, Pool
Utilities Available Cable Available, City Sewer, City Water, Electricity Connected
Roof Type Composition
Total Parking Spaces 2
Garage Yes
Building
Lot Description Landscaped, Zero Lot Line
Story One and One Half
Foundation Pillar/Post/Pier
Level or Stories One and One Half
Structure Type Brick
Schools
Elementary Schools N Hi Mt
Middle Schools Stripling
High Schools Arlngtnhts
School District Fort Worth Isd
Others
Ownership See Tax
Acceptable Financing Cash, Conventional, FHA, VA Loan
Listing Terms Cash, Conventional, FHA, VA Loan
Financing Cash
Read Less Info
Want to know what your home might be worth? Contact us for a FREE valuation!

Our team is ready to help you sell your home for the highest possible price ASAP

©2025 North Texas Real Estate Information Systems.
Bought with Christie Cannon • Keller Williams Frisco Stars
"My job is to find and attract mastery-based agents to the office, protect the culture, and make sure everyone is happy! "






