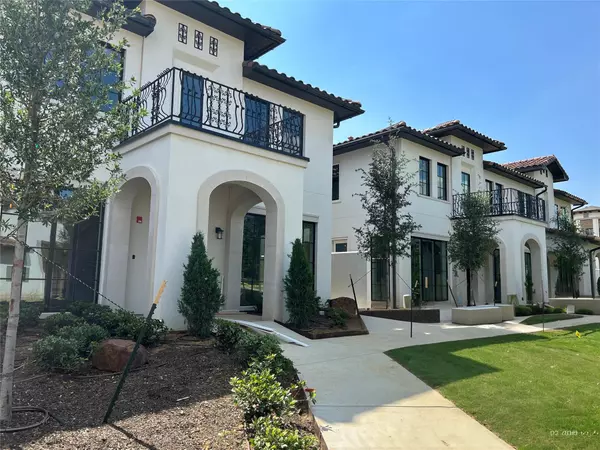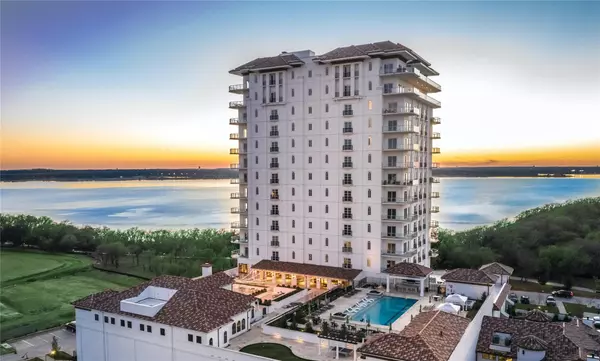$1,600,000
For more information regarding the value of a property, please contact us for a free consultation.
4 Beds
4 Baths
3,242 SqFt
SOLD DATE : 10/10/2023
Key Details
Property Type Single Family Home
Sub Type Single Family Residence
Listing Status Sold
Purchase Type For Sale
Square Footage 3,242 sqft
Price per Sqft $493
Subdivision Lakeside Tower
MLS Listing ID 20334328
Sold Date 10/10/23
Style Mediterranean
Bedrooms 4
Full Baths 4
HOA Fees $1,220/mo
HOA Y/N Mandatory
Year Built 2023
Property Description
High Rise convenience and amenities with the privacy and convenience of a single family home! This Townhome is attached to the prestigious Lakeside Tower and comes with all the amenities offered within, yet it has the unique independence of its own front door porch to welcome the owners and guests alike without having to come thru the Tower if they choose! Your own private two car garage resides within the Tower parking garage offering security and safety unparalleled!
Literally steps away from the Spa, Pool, Dog Park, Gym, Golf Simulator, Movie Theater, Private Dining Rooms of the Tower, this one of a kind property will not be around for long! Come see the uniqueness of this gem for yourself!
Location
State TX
County Tarrant
Community Club House, Community Pool, Community Sprinkler, Curbs, Fitness Center, Jogging Path/Bike Path, Park, Playground, Pool, Restaurant, Sidewalks, Spa
Direction Use GPS
Rooms
Dining Room 1
Interior
Interior Features Cable TV Available, Chandelier, Decorative Lighting, Flat Screen Wiring, High Speed Internet Available, Kitchen Island, Pantry, Smart Home System, Sound System Wiring, Walk-In Closet(s), Wired for Data, In-Law Suite Floorplan
Flooring Tile, Wood
Fireplaces Number 1
Fireplaces Type Gas
Appliance Built-in Gas Range, Built-in Refrigerator, Dishwasher, Disposal, Microwave, Tankless Water Heater
Laundry Electric Dryer Hookup, Utility Room, Full Size W/D Area
Exterior
Exterior Feature Courtyard
Garage Spaces 2.0
Carport Spaces 2
Fence Masonry
Pool Cabana, Private
Community Features Club House, Community Pool, Community Sprinkler, Curbs, Fitness Center, Jogging Path/Bike Path, Park, Playground, Pool, Restaurant, Sidewalks, Spa
Utilities Available City Sewer, City Water, Co-op Electric, Curbs
Roof Type Tile
Total Parking Spaces 2
Garage Yes
Private Pool 1
Building
Lot Description Adjacent to Greenbelt, Landscaped, Subdivision
Story Two
Foundation Slab
Level or Stories Two
Structure Type Stucco
Schools
Elementary Schools Bluebonnet
Middle Schools Shadow Ridge
High Schools Flower Mound
School District Lewisville Isd
Others
Ownership VT Constructors, Inc.
Acceptable Financing Cash, Conventional
Listing Terms Cash, Conventional
Financing Cash
Special Listing Condition Aerial Photo, Owner/ Agent
Read Less Info
Want to know what your home might be worth? Contact us for a FREE valuation!

Our team is ready to help you sell your home for the highest possible price ASAP

©2025 North Texas Real Estate Information Systems.
Bought with Non-Mls Member • NON MLS
"My job is to find and attract mastery-based agents to the office, protect the culture, and make sure everyone is happy! "






