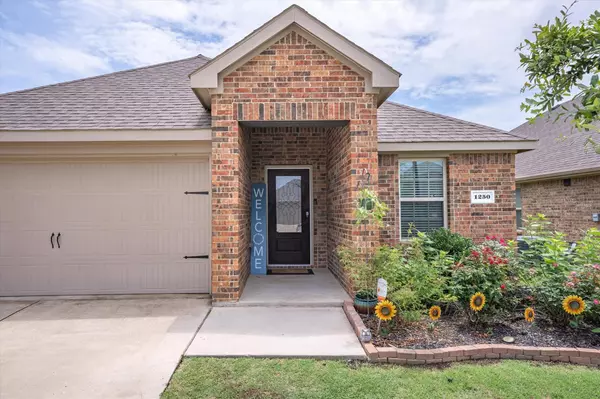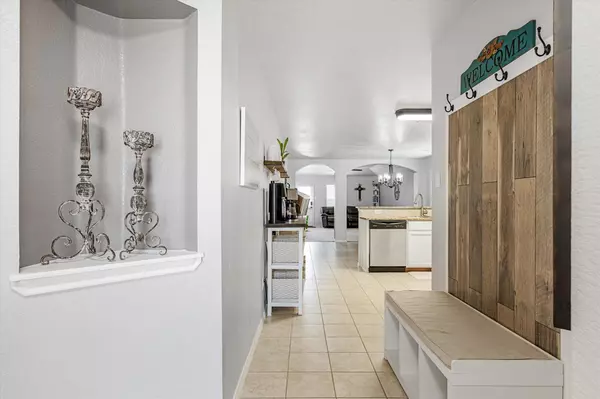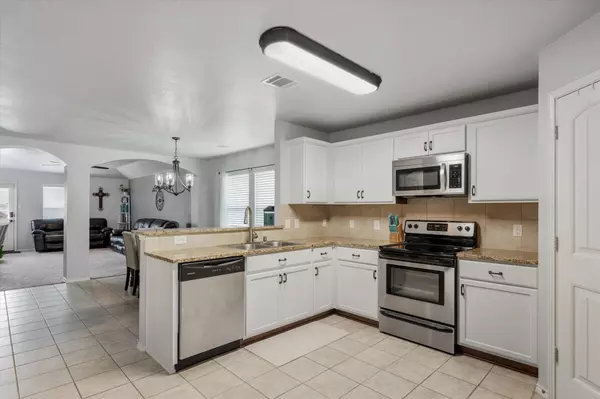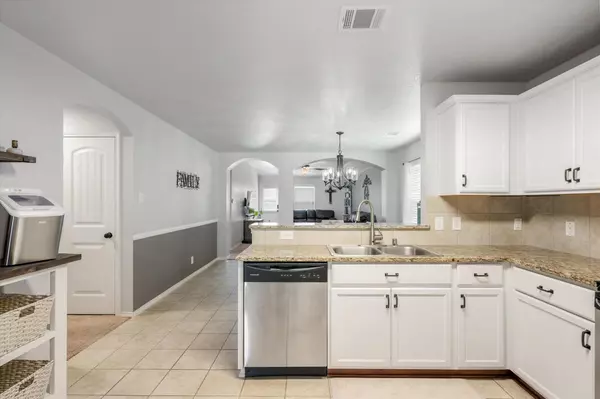$299,000
For more information regarding the value of a property, please contact us for a free consultation.
4 Beds
2 Baths
1,681 SqFt
SOLD DATE : 10/03/2023
Key Details
Property Type Single Family Home
Sub Type Single Family Residence
Listing Status Sold
Purchase Type For Sale
Square Footage 1,681 sqft
Price per Sqft $177
Subdivision Vintage Meadows Ph 1
MLS Listing ID 20348105
Sold Date 10/03/23
Style Traditional
Bedrooms 4
Full Baths 2
HOA Fees $41/ann
HOA Y/N Mandatory
Year Built 2017
Annual Tax Amount $6,548
Lot Size 5,662 Sqft
Acres 0.13
Property Description
BACK ON THE MARKET at no fault of this precious home or sellers. Inspection report available! Don't miss this stunning 4 bed,2 bath home boasting beautiful curved archway that leads into open concept living space. Spacious, split bedroom floor plan is perfect for entertaining & gatherings, while keeping maximum privacy & comfort between rooms, with plenty of natural light streaming in through the large windows. Home features neutral color palate, nice back yard with paver stone seating area to enjoy dinner or morning coffee, stainless appliances & granite in the thoughtfully designed kitchen. Upgrades includes recently installed light fixtures, home automation & security system, master closet organization, water softener, motion activated kitchen faucet & plenty of storage. Community includes pond, walking trail & pool just steps away, offering refreshing oasis during the hot summer. With all amenities & features of this gorgeous home, you'll never want to leave.
Location
State TX
County Kaufman
Community Pool
Direction Head northwest toward FM741 and merge onto FM741 Turn left onto Leona St Turn right onto Ophelia Rd Destination will be on the right
Rooms
Dining Room 1
Interior
Interior Features Cable TV Available, Decorative Lighting, Pantry
Heating Central, Electric
Cooling Central Air, Electric
Flooring Carpet, Ceramic Tile
Appliance Dishwasher, Electric Range, Microwave
Heat Source Central, Electric
Laundry Utility Room
Exterior
Garage Spaces 2.0
Fence Wood
Community Features Pool
Utilities Available City Sewer, City Water
Roof Type Composition
Total Parking Spaces 2
Garage Yes
Building
Lot Description Interior Lot, Landscaped
Story One
Foundation Slab
Level or Stories One
Structure Type Brick
Schools
Elementary Schools Johnson
Middle Schools Warren
High Schools Forney
School District Forney Isd
Others
Restrictions Deed,Development
Ownership See Tax
Acceptable Financing Cash, Conventional, FHA, VA Loan
Listing Terms Cash, Conventional, FHA, VA Loan
Financing Conventional
Special Listing Condition Aerial Photo
Read Less Info
Want to know what your home might be worth? Contact us for a FREE valuation!

Our team is ready to help you sell your home for the highest possible price ASAP

©2025 North Texas Real Estate Information Systems.
Bought with Deepak Benny • JPAR Dallas
"My job is to find and attract mastery-based agents to the office, protect the culture, and make sure everyone is happy! "






