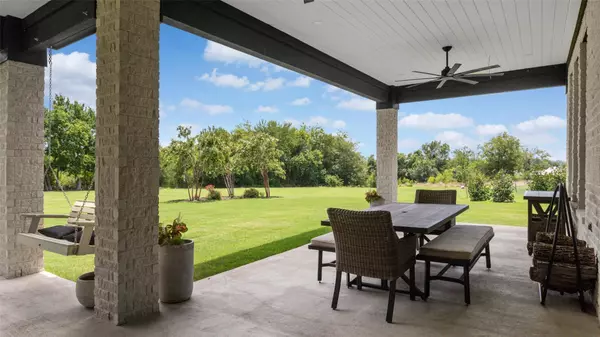$995,000
For more information regarding the value of a property, please contact us for a free consultation.
3 Beds
4 Baths
3,600 SqFt
SOLD DATE : 10/02/2023
Key Details
Property Type Single Family Home
Sub Type Single Family Residence
Listing Status Sold
Purchase Type For Sale
Square Footage 3,600 sqft
Price per Sqft $276
Subdivision Hudson Estates
MLS Listing ID 20389364
Sold Date 10/02/23
Style Traditional
Bedrooms 3
Full Baths 3
Half Baths 1
HOA Y/N None
Year Built 2021
Annual Tax Amount $10,869
Lot Size 1.013 Acres
Acres 1.013
Property Description
One of a kind stunning luxury home plus a never lived in guest home. Located in sought after VAISD. Main house has 3 beds, 3 full baths plus media room. Manicured 1 acre lot with mature trees, along with an east boundary tree line. Every inch of this home was beautifully crafted with unmatched energy efficiency and beauty. Every wall and ceiling has spray foam insulation. Open floor plan has a 25x18 family room with modern electric fireplace flanked with custom cabinets on each side. The Chef's kitchen has exceptional amenities: a Bertezzoni Oven and Vent hood, 12x5 island with gorgeous granite, tons of storage and energy star appliances + a 38 Cubic Ft fridge. The insulated garage has a mini split HVAC and many built ins . The primary bedroom has huge windows with beautiful views of patios and lush backyard. Large shower has 3 shower heads, soaking tub, duel vanities and custom closets. 2 additional ensuite bedrooms, plus a media room. The carpet pad is memory foam. So many extras!
Location
State TX
County Collin
Direction See GPS. Go East on FM 3133. South at CR 80 aka CR 830. There is a beautiful winery at the SE corner of 3133 and CR 830. House is on the left.
Rooms
Dining Room 1
Interior
Interior Features Built-in Features, Cable TV Available, Decorative Lighting, Double Vanity, Flat Screen Wiring, Granite Counters, High Speed Internet Available, Kitchen Island, Natural Woodwork, Open Floorplan, Pantry, Smart Home System, Sound System Wiring, Walk-In Closet(s), In-Law Suite Floorplan
Heating Central, ENERGY STAR Qualified Equipment, ENERGY STAR/ACCA RSI Qualified Installation, Fireplace(s), Propane
Cooling Ceiling Fan(s), Central Air, ENERGY STAR Qualified Equipment, Zoned
Flooring Carpet, Wood
Fireplaces Number 1
Fireplaces Type Brick
Appliance Built-in Gas Range, Built-in Refrigerator, Commercial Grade Range, Commercial Grade Vent, Dishwasher, Disposal, Electric Oven, Gas Cooktop, Gas Range, Gas Water Heater, Microwave, Plumbed For Gas in Kitchen, Refrigerator, Tankless Water Heater, Vented Exhaust Fan
Heat Source Central, ENERGY STAR Qualified Equipment, ENERGY STAR/ACCA RSI Qualified Installation, Fireplace(s), Propane
Laundry Electric Dryer Hookup, Utility Room, Full Size W/D Area, Washer Hookup
Exterior
Exterior Feature Covered Patio/Porch, Rain Gutters, Lighting, Outdoor Living Center
Garage Spaces 3.0
Fence None
Utilities Available Aerobic Septic, Cable Available, Co-op Electric, Co-op Water, Individual Water Meter, Outside City Limits, Propane, Rural Water District, Underground Utilities, No City Services
Roof Type Composition
Total Parking Spaces 3
Garage Yes
Building
Lot Description Acreage, Few Trees, Landscaped, Level, Lrg. Backyard Grass, Oak, Sprinkler System, Undivided
Story One
Foundation Pillar/Post/Pier
Level or Stories One
Structure Type Brick
Schools
Elementary Schools John And Nelda Partin
High Schools Van Alstyne
School District Van Alstyne Isd
Others
Restrictions Deed,No Mobile Home
Ownership Manshack
Acceptable Financing Conventional
Listing Terms Conventional
Financing Conventional
Special Listing Condition Aerial Photo, Survey Available
Read Less Info
Want to know what your home might be worth? Contact us for a FREE valuation!

Our team is ready to help you sell your home for the highest possible price ASAP

©2025 North Texas Real Estate Information Systems.
Bought with Rebecca Hausmann • Fathom Realty
"My job is to find and attract mastery-based agents to the office, protect the culture, and make sure everyone is happy! "






