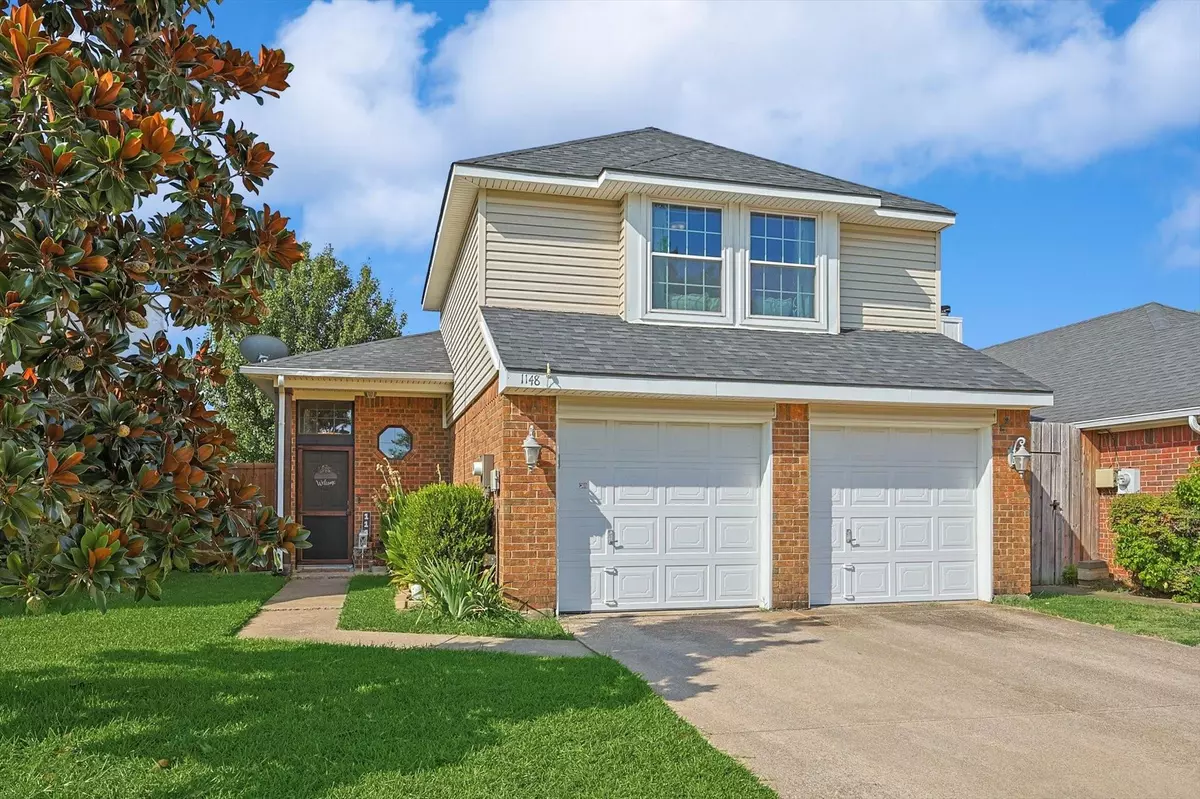$330,000
For more information regarding the value of a property, please contact us for a free consultation.
2 Beds
2 Baths
1,538 SqFt
SOLD DATE : 09/28/2023
Key Details
Property Type Single Family Home
Sub Type Single Family Residence
Listing Status Sold
Purchase Type For Sale
Square Footage 1,538 sqft
Price per Sqft $214
Subdivision Indian Oaks Add Sec 2
MLS Listing ID 20412875
Sold Date 09/28/23
Style Traditional
Bedrooms 2
Full Baths 2
HOA Y/N None
Year Built 1986
Annual Tax Amount $5,517
Lot Size 4,007 Sqft
Acres 0.092
Property Description
Move-in ready home that has easy access to DFW airport, I35 E, Hwy 121, FM 3040, FM 1171, and FM 2499. The roof was replaced 8 months ago and the HVAC compressor was replaced one year ago. The kitchen has beautiful butcher block countertops that provide plenty of prep space. The white stone framed fireplace has a blower which provides warmth for the downstairs. There are two large primary bedrooms, one downstairs and one upstairs. The private backyard is enhanced by the morning shade. Both the refrigerator and storage shed will remain with the house.
Buyers and buyers' agent to verify all information including schools, taxes, and dimensions.
Location
State TX
County Denton
Direction East on Settlers Way from Old Orchard
Rooms
Dining Room 1
Interior
Interior Features Cable TV Available, Flat Screen Wiring, High Speed Internet Available, Vaulted Ceiling(s)
Heating Central, Fireplace(s), Natural Gas
Cooling Ceiling Fan(s), Central Air, Electric
Flooring Ceramic Tile, Laminate, Tile
Fireplaces Number 1
Fireplaces Type Blower Fan, Wood Burning
Appliance Dishwasher, Electric Range, Gas Water Heater, Microwave, Refrigerator
Heat Source Central, Fireplace(s), Natural Gas
Laundry Electric Dryer Hookup, In Hall, Full Size W/D Area, Washer Hookup
Exterior
Exterior Feature Covered Patio/Porch, Rain Gutters, Private Yard, Storage
Garage Spaces 2.0
Fence Back Yard, High Fence, Wood
Utilities Available Cable Available, City Sewer, City Water, Sidewalk
Roof Type Asphalt
Total Parking Spaces 2
Garage Yes
Building
Lot Description Interior Lot, Sprinkler System, Subdivision
Story Two
Foundation Slab
Level or Stories Two
Structure Type Brick,Siding
Schools
Elementary Schools Parkway
Middle Schools Hedrick
High Schools Lewisville
School District Lewisville Isd
Others
Ownership See tax records
Acceptable Financing Cash, Conventional, FHA, Texas Vet, VA Loan
Listing Terms Cash, Conventional, FHA, Texas Vet, VA Loan
Financing FHA
Special Listing Condition Survey Available
Read Less Info
Want to know what your home might be worth? Contact us for a FREE valuation!

Our team is ready to help you sell your home for the highest possible price ASAP

©2025 North Texas Real Estate Information Systems.
Bought with Mary Alessio • Malone and Associates RE
"My job is to find and attract mastery-based agents to the office, protect the culture, and make sure everyone is happy! "






