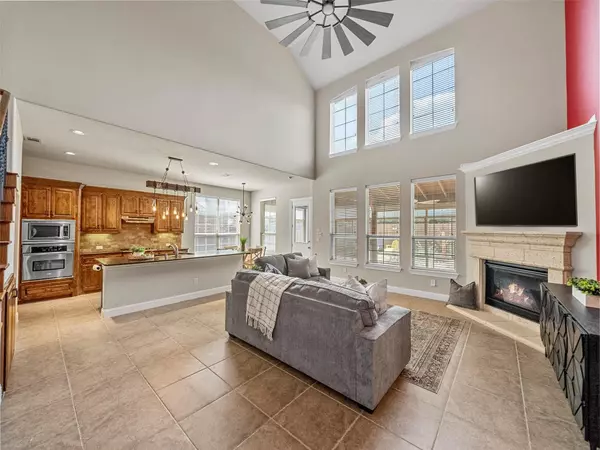$685,000
For more information regarding the value of a property, please contact us for a free consultation.
5 Beds
4 Baths
2,907 SqFt
SOLD DATE : 09/28/2023
Key Details
Property Type Single Family Home
Sub Type Single Family Residence
Listing Status Sold
Purchase Type For Sale
Square Footage 2,907 sqft
Price per Sqft $235
Subdivision Castle Hills Ph Vi Sec D
MLS Listing ID 20409849
Sold Date 09/28/23
Bedrooms 5
Full Baths 3
Half Baths 1
HOA Fees $81/ann
HOA Y/N Mandatory
Year Built 2010
Annual Tax Amount $9,194
Lot Size 6,403 Sqft
Acres 0.147
Property Sub-Type Single Family Residence
Property Description
This 5-bedroom 3.5 bath home is nestled in the award-winning Castle Hills neighborhood. This neighborhood offers parks, community pools, golf, jogging trails, and tennis courts. Vaulted ceilings greet you once you enter the home. This open concept offers two bedrooms downstairs and three bedrooms up with a game loft area. The extended patio was covered and enclosed to give you a beautiful sunroom overlooking the zero-maintenance backyard. There's upgraded industrial modern lighting throughout the home, granite countertops in the kitchen, butler's pantry, double closets in the primary bedroom, and soaring ceilings in the living room.
Location
State TX
County Denton
Community Community Pool, Golf, Park
Direction From 121 go south on Castle Hills Drive. Right on Windhaven. Left on Florence Drive. Right on Lincolnshire.
Rooms
Dining Room 1
Interior
Interior Features Eat-in Kitchen, Flat Screen Wiring, Granite Counters, High Speed Internet Available, Kitchen Island, Loft, Pantry
Heating Central
Cooling Central Air
Flooring Carpet, Ceramic Tile, Laminate
Fireplaces Number 1
Fireplaces Type Electric, Gas Logs
Appliance Gas Cooktop, Microwave
Heat Source Central
Laundry Electric Dryer Hookup, Utility Room, Washer Hookup
Exterior
Exterior Feature Covered Deck, Covered Patio/Porch, Fire Pit
Garage Spaces 2.0
Fence Wood
Community Features Community Pool, Golf, Park
Utilities Available City Sewer, City Water, Electricity Available, Individual Gas Meter, Individual Water Meter
Roof Type Composition
Total Parking Spaces 2
Garage Yes
Building
Lot Description Interior Lot, Landscaped
Story Two
Foundation Slab
Level or Stories Two
Structure Type Brick,Siding
Schools
Elementary Schools Independence
Middle Schools Killian
High Schools Hebron
School District Lewisville Isd
Others
Ownership See Tax
Acceptable Financing Cash, Conventional, VA Loan
Listing Terms Cash, Conventional, VA Loan
Financing Conventional
Read Less Info
Want to know what your home might be worth? Contact us for a FREE valuation!

Our team is ready to help you sell your home for the highest possible price ASAP

©2025 North Texas Real Estate Information Systems.
Bought with Heasoo Kwon • C21 Fine Homes Judge Fite
"My job is to find and attract mastery-based agents to the office, protect the culture, and make sure everyone is happy! "






