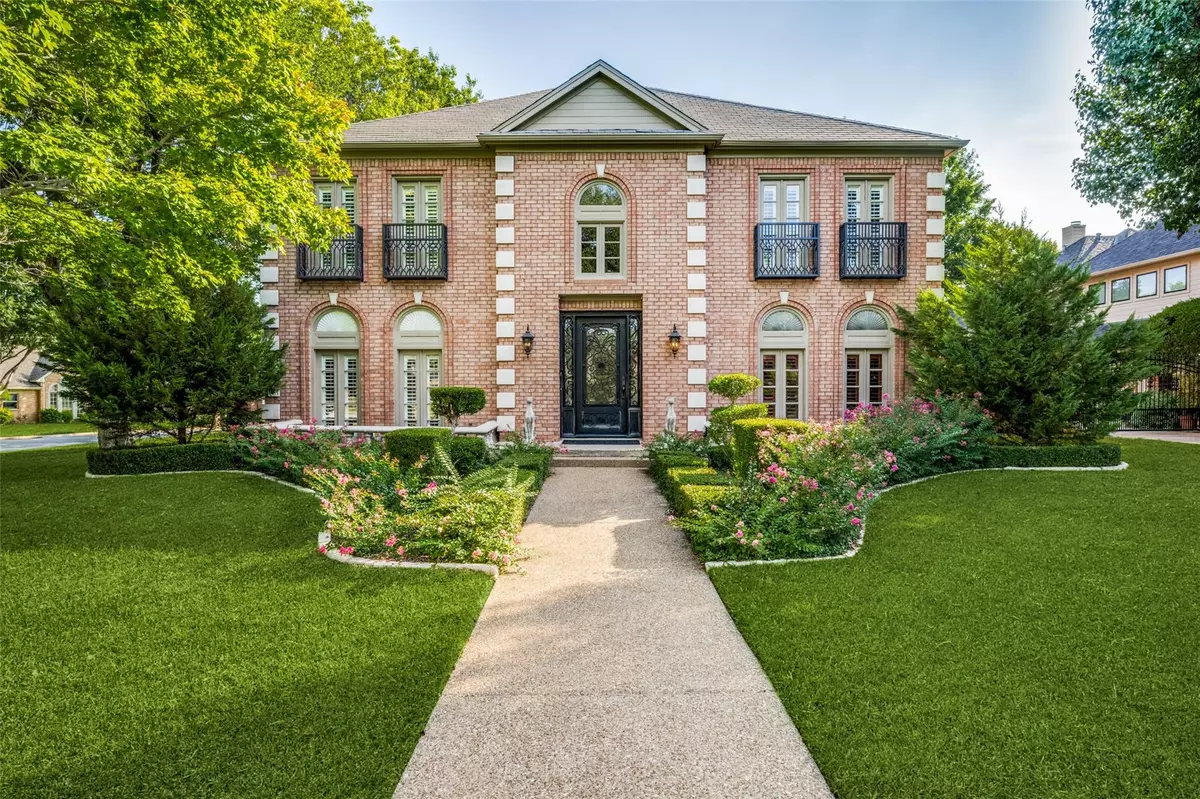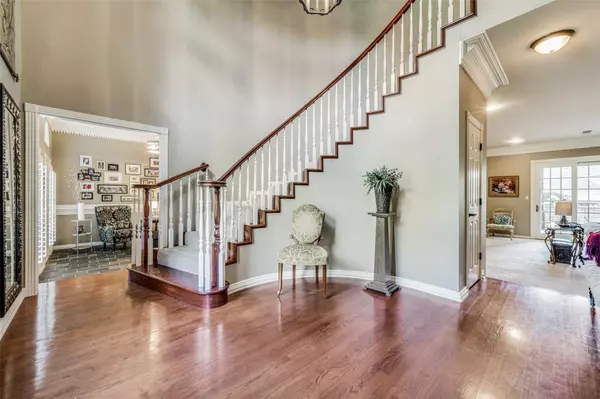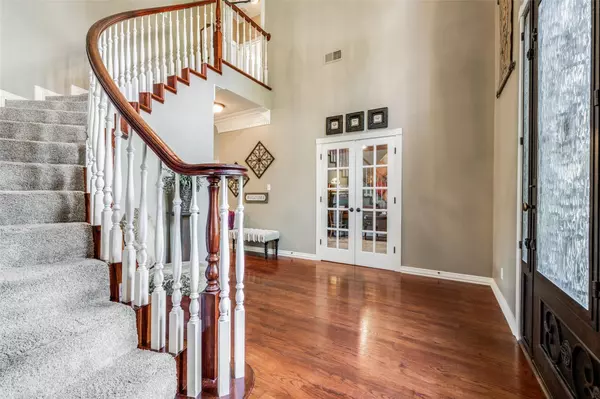$880,000
For more information regarding the value of a property, please contact us for a free consultation.
4 Beds
3 Baths
3,545 SqFt
SOLD DATE : 09/28/2023
Key Details
Property Type Single Family Home
Sub Type Single Family Residence
Listing Status Sold
Purchase Type For Sale
Square Footage 3,545 sqft
Price per Sqft $248
Subdivision Saddlebrook Add
MLS Listing ID 20406654
Sold Date 09/28/23
Style Traditional
Bedrooms 4
Full Baths 3
HOA Fees $25
HOA Y/N Mandatory
Year Built 1990
Annual Tax Amount $12,617
Lot Size 0.430 Acres
Acres 0.43
Property Description
STATELY Custom built home in Colleyville's HIGHLY desired Saddlebrook subdivision, METICULOUSLY maintained, situated on a private cul-de-sac, majestic trees, and a BEAUTIFULLY landscaped yard. It's a WONDERFUL family property that boasts a HIGHLY ACCLAIMED school system! Features a welcoming ORNATE Iron Door and a MAGNIFICENT entrance with spiral staircase, Extensive Crown Molding, a Premium 50 year Lamarite Slate roof with Energy Efficient whole house Radiant Barrier Decking. With a GRAND Living Room and Family Room overlooking the inviting Salt Water Pool and Spa with colored LED Lighting, Outdoor Kitchen, Fire Pit, and the Backyard Playground...It's FABULOUS for entertaining ALL! Walking distance to Sparger Park, Playground, and the Little Bear Creek Trail...Experience the LIFESTYLE! Close to DFW Airport, and minutes away from GREAT Shopping, Dining, and Entertainment Galore! Don't miss out on this SENSATIONAL property...MAKE AN OFFER TODAY!
Location
State TX
County Tarrant
Community Curbs
Direction From 121, West on Glade, left on Bedford, right on Saddlebrook, then left on Wilcrest Court to the BEAUTIFUL home in front of you!
Rooms
Dining Room 2
Interior
Interior Features Built-in Features, Cable TV Available, Chandelier, Decorative Lighting, Eat-in Kitchen, Flat Screen Wiring, Granite Counters, High Speed Internet Available, Kitchen Island, Pantry, Wet Bar
Heating Central, Electric, ENERGY STAR Qualified Equipment, Fireplace(s), Zoned
Cooling Ceiling Fan(s), Central Air, Electric, ENERGY STAR Qualified Equipment, Zoned
Flooring Carpet, Hardwood, Slate
Fireplaces Number 3
Fireplaces Type Decorative, Family Room, Fire Pit, Gas Logs, Living Room, Master Bedroom
Appliance Dishwasher, Disposal, Dryer, Electric Water Heater, Gas Cooktop, Gas Oven, Ice Maker, Microwave, Double Oven, Plumbed For Gas in Kitchen, Refrigerator, Vented Exhaust Fan, Washer
Heat Source Central, Electric, ENERGY STAR Qualified Equipment, Fireplace(s), Zoned
Laundry Full Size W/D Area
Exterior
Exterior Feature Fire Pit, Gas Grill, Rain Gutters, Lighting, Outdoor Kitchen
Garage Spaces 3.0
Fence Wood
Pool Gunite, Heated, In Ground, Salt Water, Separate Spa/Hot Tub, Water Feature
Community Features Curbs
Utilities Available Cable Available, City Sewer, City Water, Concrete, Curbs, Individual Gas Meter, Individual Water Meter, Underground Utilities
Roof Type Slate
Total Parking Spaces 3
Garage Yes
Private Pool 1
Building
Lot Description Corner Lot, Cul-De-Sac, Interior Lot, Landscaped, Many Trees, Sprinkler System, Subdivision
Story Two
Foundation Slab
Level or Stories Two
Structure Type Brick,Radiant Barrier
Schools
Elementary Schools Bransford
Middle Schools Colleyville
High Schools Grapevine
School District Grapevine-Colleyville Isd
Others
Restrictions None
Ownership SEE AGENT
Acceptable Financing Cash, Conventional, FHA, VA Loan
Listing Terms Cash, Conventional, FHA, VA Loan
Financing Conventional
Read Less Info
Want to know what your home might be worth? Contact us for a FREE valuation!

Our team is ready to help you sell your home for the highest possible price ASAP

©2025 North Texas Real Estate Information Systems.
Bought with Chris Minteer • Keller Williams Realty
"My job is to find and attract mastery-based agents to the office, protect the culture, and make sure everyone is happy! "






