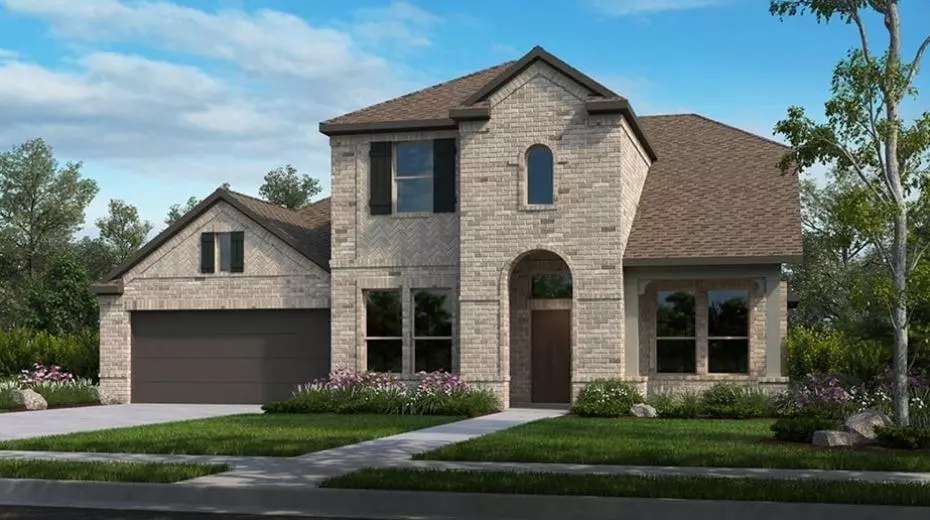$683,155
For more information regarding the value of a property, please contact us for a free consultation.
4 Beds
3 Baths
3,226 SqFt
SOLD DATE : 09/25/2023
Key Details
Property Type Single Family Home
Sub Type Single Family Residence
Listing Status Sold
Purchase Type For Sale
Square Footage 3,226 sqft
Price per Sqft $211
Subdivision The Ridge At Northlake
MLS Listing ID 20308956
Sold Date 09/25/23
Style Traditional
Bedrooms 4
Full Baths 3
HOA Fees $116/ann
HOA Y/N Mandatory
Year Built 2023
Lot Size 7,200 Sqft
Acres 0.1653
Property Description
MLS#20308956 REPRESENTATIVE PHOTOS ADDED! September Completion - The Amber plan offers a beautiful entry with a flex space and secondary bedroom off the foyer. The well-equipped gourmet kitchen overlooks the expansive gathering room and dining space, perfect for entertaining. Providing a private oasis, the owner's suite offers split, dual vanities, large walk-in shower, and a soaking tub. The laundry room connects the owner's suite and walk-in closet for added convenience. Upstairs features two secondary bedrooms and a game room for fun, maximum living spaces. Structural options added include: Extended owner's suite, study, bench at owner's entry and media room.
Location
State TX
County Denton
Direction From President George Bush Turnpike, exit to I-35E N. in 27 miles. Keep left onto I-35EN N. Exit 467: I-35W S. Fort Worth FM 1515 in 30 Miles. Exit 79: Crawford Rd - Robson Ranch Road. Take a right on Robson Ranch Road the model home is at 1101 Orchard Pass Northlake, TX, 76226.
Rooms
Dining Room 1
Interior
Interior Features Cable TV Available, High Speed Internet Available, Sound System Wiring
Heating Central, Natural Gas
Cooling Ceiling Fan(s), Central Air, Electric
Flooring Carpet, Ceramic Tile, Wood
Fireplaces Number 1
Fireplaces Type Blower Fan, Gas Logs
Appliance Dishwasher, Disposal, Electric Oven, Gas Cooktop, Microwave
Heat Source Central, Natural Gas
Exterior
Exterior Feature Covered Patio/Porch, Rain Gutters
Garage Spaces 3.0
Fence Wood
Utilities Available City Sewer, City Water, Community Mailbox, Concrete, Sidewalk, Underground Utilities
Roof Type Composition
Garage Yes
Building
Lot Description Landscaped, Sprinkler System, Subdivision
Story Two
Foundation Slab
Level or Stories Two
Structure Type Brick,Rock/Stone
Schools
Elementary Schools Argyle West
Middle Schools Argyle
High Schools Argyle
School District Argyle Isd
Others
Restrictions Deed,Easement(s)
Ownership Taylor Morrison
Acceptable Financing Cash, Conventional, FHA, VA Loan
Listing Terms Cash, Conventional, FHA, VA Loan
Financing Conventional
Read Less Info
Want to know what your home might be worth? Contact us for a FREE valuation!

Our team is ready to help you sell your home for the highest possible price ASAP

©2025 North Texas Real Estate Information Systems.
Bought with Srinivas Chidurala • Citiwide Alliance Realty
"My job is to find and attract mastery-based agents to the office, protect the culture, and make sure everyone is happy! "






