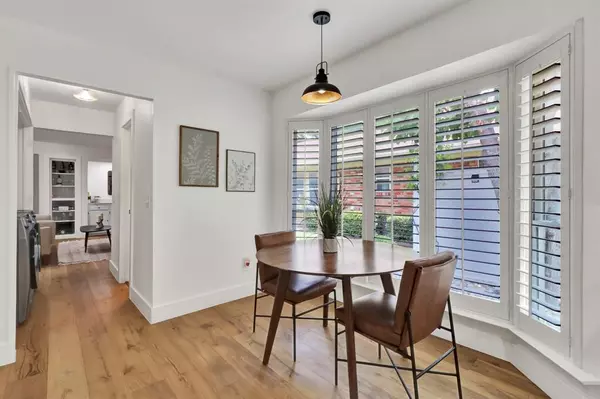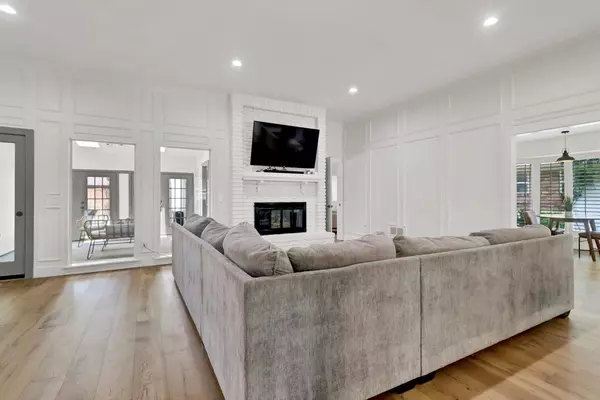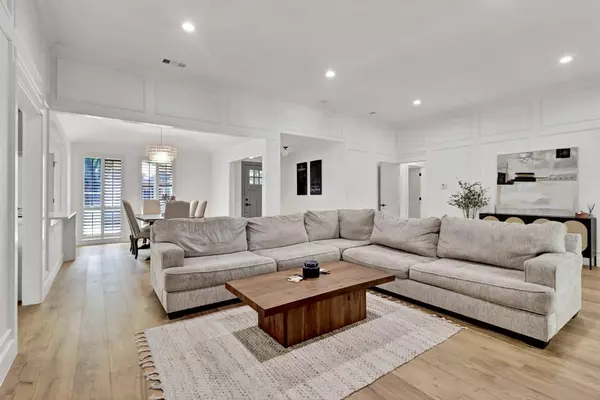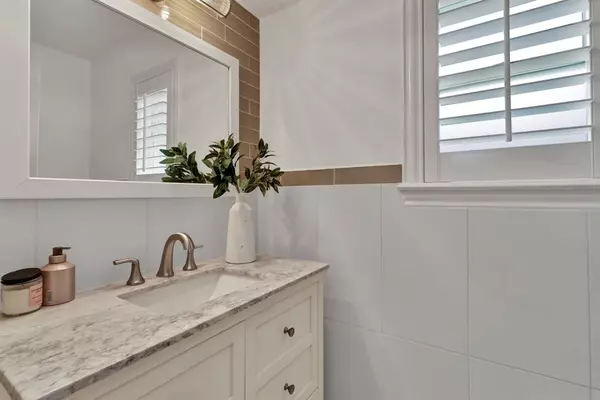$533,000
For more information regarding the value of a property, please contact us for a free consultation.
3 Beds
3 Baths
2,288 SqFt
SOLD DATE : 09/25/2023
Key Details
Property Type Single Family Home
Sub Type Single Family Residence
Listing Status Sold
Purchase Type For Sale
Square Footage 2,288 sqft
Price per Sqft $232
Subdivision Jackson Meadows Sec 03
MLS Listing ID 20408932
Sold Date 09/25/23
Style Traditional
Bedrooms 3
Full Baths 2
Half Baths 1
HOA Y/N None
Year Built 1979
Annual Tax Amount $10,701
Lot Size 8,842 Sqft
Acres 0.203
Property Description
We are asking for HIGHEST & BEST by 4:00pm 8-26-23! Step inside this beautifully reimagined 1 story home w backyard sanctuary & pool in one of Dallas' coveted neighborhoods with RISD schools. Reimagined by Maverick Design, this 3 bed 2.5 bath home boasts a flowing floor plan that enjoys pristine engineered hardwood flooring & tile, vaulted ceilings, plantation shutters, elevated finishes & fixtures. Entertain guests in 3 inviting living areas including a peaceful sunroom, a formal dining area, or a spacious living room w cozy fireplace & wet bar. Delight in the bright kitchen w beautiful cabinetry, elegant countertops & kitchen island & stainless steel appliances w adorable breakfast nook. Primary suite opens to spa-like ensuite bath w walk-in shower & double vanities. The backyard oasis perfect w covered patio for entertaining that overlooks the sparkling pool. Just a short jaunt to jogging & bike paths & a welcoming park! This is a MUST SEE!
Location
State TX
County Dallas
Community Curbs, Jogging Path/Bike Path, Park
Direction For Best direction - follow GPS
Rooms
Dining Room 2
Interior
Interior Features Built-in Features, Cable TV Available, Decorative Lighting, Flat Screen Wiring, High Speed Internet Available, Open Floorplan, Pantry, Walk-In Closet(s)
Heating Central, Fireplace(s), Natural Gas
Cooling Ceiling Fan(s), Central Air, Electric
Flooring Carpet, Ceramic Tile, Luxury Vinyl Plank
Fireplaces Number 1
Fireplaces Type Gas Logs, Living Room
Appliance Dishwasher, Disposal, Electric Cooktop, Electric Oven
Heat Source Central, Fireplace(s), Natural Gas
Laundry Electric Dryer Hookup, In Hall, Full Size W/D Area, Washer Hookup
Exterior
Exterior Feature Covered Patio/Porch, Lighting, Private Yard
Garage Spaces 2.0
Fence Wood
Pool Gunite, In Ground
Community Features Curbs, Jogging Path/Bike Path, Park
Utilities Available City Sewer, City Water, Individual Gas Meter, Individual Water Meter, Sidewalk
Roof Type Composition
Total Parking Spaces 2
Garage Yes
Private Pool 1
Building
Lot Description Few Trees, Interior Lot, Landscaped, Sprinkler System, Subdivision
Story One
Foundation Slab
Level or Stories One
Structure Type Brick
Schools
Elementary Schools Aikin
High Schools Lake Highlands
School District Richardson Isd
Others
Restrictions Deed
Ownership Hopkins
Acceptable Financing Cash, Conventional, FHA, VA Loan
Listing Terms Cash, Conventional, FHA, VA Loan
Financing Conventional
Special Listing Condition Deed Restrictions, Survey Available
Read Less Info
Want to know what your home might be worth? Contact us for a FREE valuation!

Our team is ready to help you sell your home for the highest possible price ASAP

©2025 North Texas Real Estate Information Systems.
Bought with Tammy Flynn • Coldwell Banker Apex, REALTORS
"My job is to find and attract mastery-based agents to the office, protect the culture, and make sure everyone is happy! "






