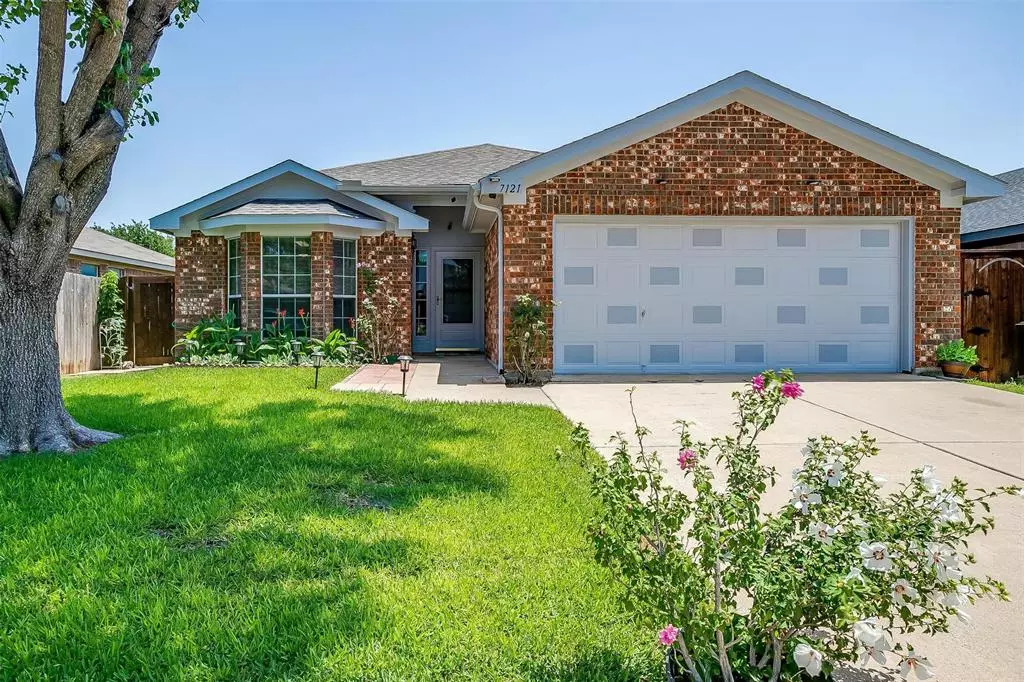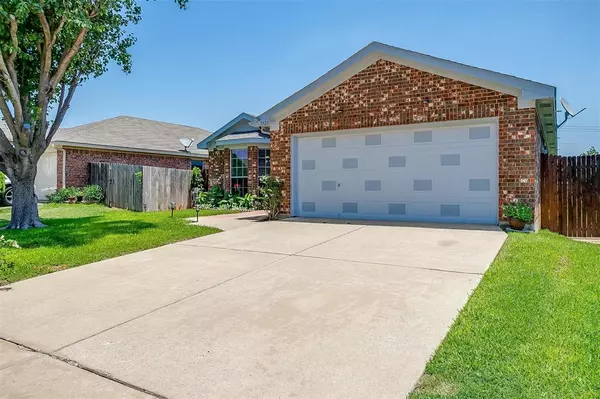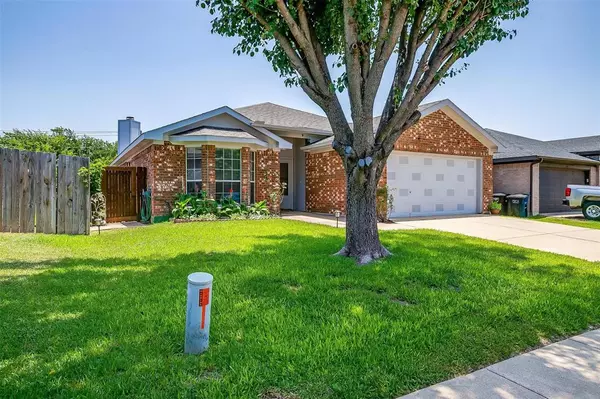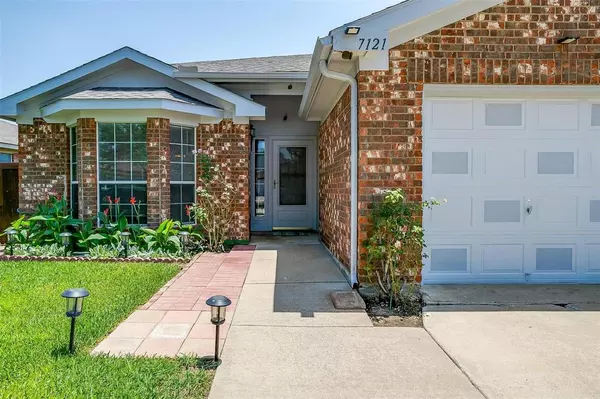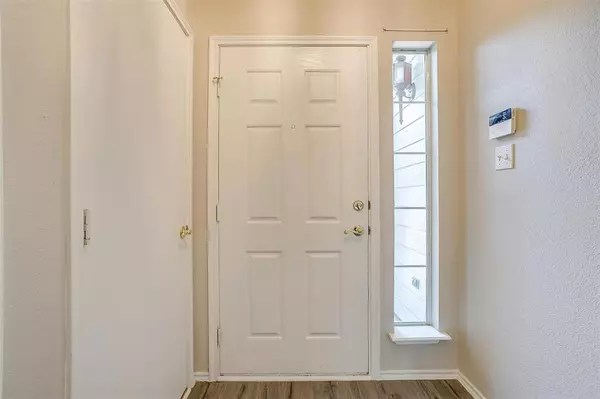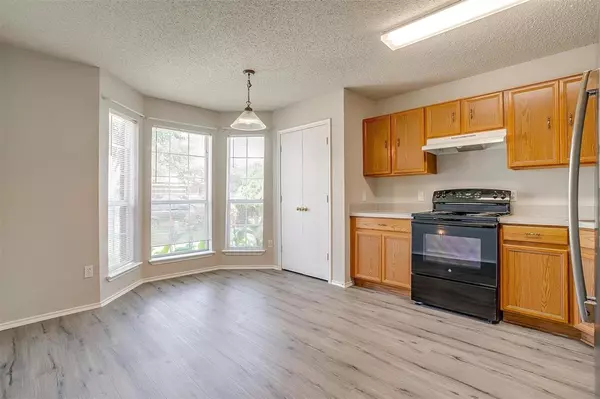$289,900
For more information regarding the value of a property, please contact us for a free consultation.
3 Beds
2 Baths
1,475 SqFt
SOLD DATE : 09/25/2023
Key Details
Property Type Single Family Home
Sub Type Single Family Residence
Listing Status Sold
Purchase Type For Sale
Square Footage 1,475 sqft
Price per Sqft $196
Subdivision South Meadow Add
MLS Listing ID 20357445
Sold Date 09/25/23
Style Traditional
Bedrooms 3
Full Baths 2
HOA Y/N None
Year Built 2002
Annual Tax Amount $4,874
Lot Size 7,840 Sqft
Acres 0.18
Property Description
A wonderful 3-2-2 home with lots of curb appeal. This one owner home has been meticulously maintained and it shows! New flooring throughout the home consists of luxury vinyl plank everywhere except new carpet in the bedrooms. Fresh new paint throughout the interior and exterior. The living area features a cozy brick fireplace for a cooler time of year and a nice screened in porch for the warmer months which overlook a large backyard with room for a swing set, pets or even a pool. You might take a bite from a plum, peach or persimmon tree when in season. There is an additional screened in room in the back porch area which could be a storage area or kids playroom or with minimal work could be enclosed for a green house. Lots of possibilities. Come take a tour, you might just want to stay!
Location
State TX
County Tarrant
Direction From I-35W head west on Sycamore School Rd., turn right on Ranger Way, turn right on Roaring Fork Drive and then left on Avington Way. Home is on the right with sign on property.
Rooms
Dining Room 2
Interior
Interior Features Built-in Features, Cable TV Available, Chandelier, High Speed Internet Available, Pantry, Vaulted Ceiling(s), Walk-In Closet(s)
Heating Central, Electric
Cooling Ceiling Fan(s), Central Air, Electric, Roof Turbine(s)
Flooring Carpet, Luxury Vinyl Plank
Fireplaces Number 1
Fireplaces Type Brick, Glass Doors, Living Room, Wood Burning
Appliance Dishwasher, Disposal, Electric Range, Microwave, Refrigerator, Vented Exhaust Fan
Heat Source Central, Electric
Laundry Electric Dryer Hookup, Utility Room, Full Size W/D Area, Washer Hookup
Exterior
Exterior Feature Covered Patio/Porch, Garden(s), Rain Gutters, Storage
Garage Spaces 2.0
Fence Fenced, Wood
Utilities Available City Sewer, City Water, Sidewalk
Roof Type Composition
Total Parking Spaces 2
Garage Yes
Building
Lot Description Few Trees, Interior Lot, Lrg. Backyard Grass, Subdivision
Story One
Foundation Slab
Level or Stories One
Structure Type Brick
Schools
Elementary Schools Walker
Middle Schools Stevens
High Schools Crowley
School District Crowley Isd
Others
Ownership Walker
Acceptable Financing Cash, Conventional, FHA, VA Loan
Listing Terms Cash, Conventional, FHA, VA Loan
Financing VA
Special Listing Condition Survey Available, Utility Easement
Read Less Info
Want to know what your home might be worth? Contact us for a FREE valuation!

Our team is ready to help you sell your home for the highest possible price ASAP

©2025 North Texas Real Estate Information Systems.
Bought with Sheena Less • Front Real Estate Co
"My job is to find and attract mastery-based agents to the office, protect the culture, and make sure everyone is happy! "

