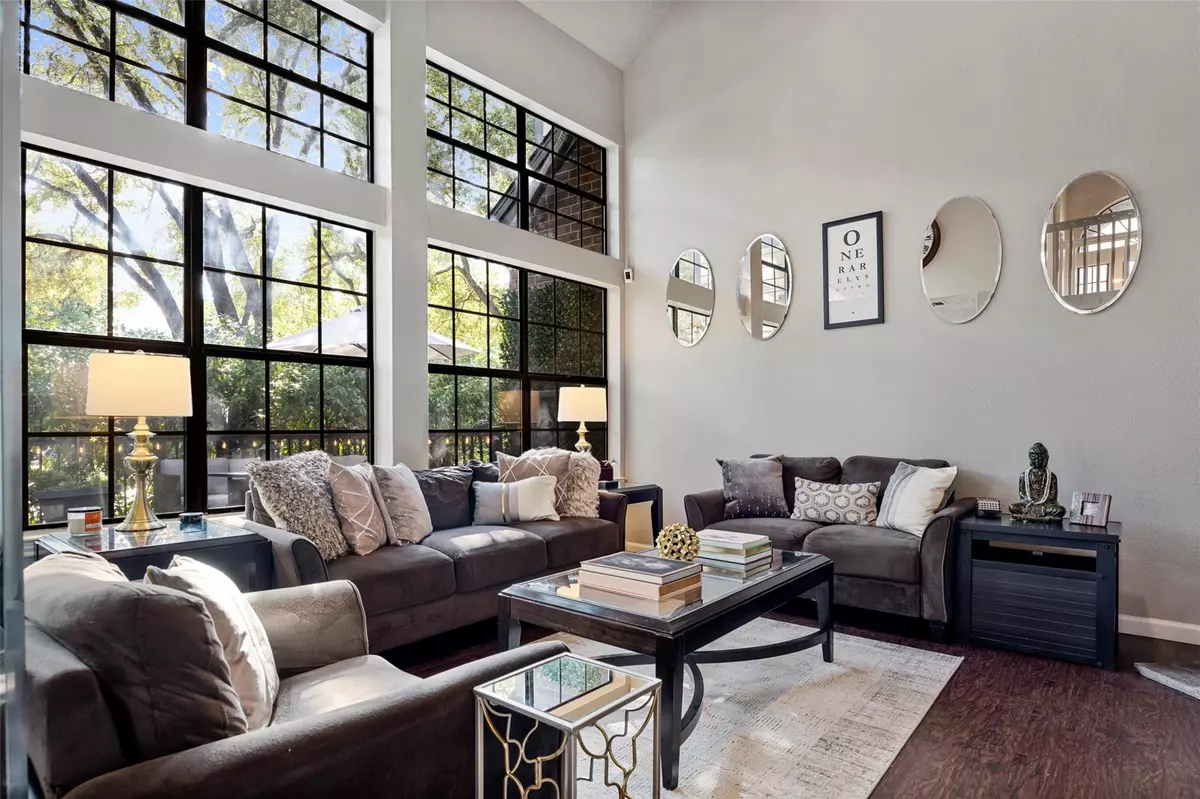$249,900
For more information regarding the value of a property, please contact us for a free consultation.
2 Beds
3 Baths
1,146 SqFt
SOLD DATE : 09/18/2023
Key Details
Property Type Condo
Sub Type Condominium
Listing Status Sold
Purchase Type For Sale
Square Footage 1,146 sqft
Price per Sqft $218
Subdivision Riverwalk Condo
MLS Listing ID 20415086
Sold Date 09/18/23
Style Traditional
Bedrooms 2
Full Baths 2
Half Baths 1
HOA Fees $435/mo
HOA Y/N Mandatory
Year Built 1986
Annual Tax Amount $4,426
Lot Size 5.075 Acres
Acres 5.075
Property Description
Multiple offers. Deadline noon Monday Aug 28th. Experience the perfect blend of elegance and comfort in this 2 bedroom, 2 ½-bath condo. Modern updates abound, with quartz countertops in the kitchen and primary bathroom, stainless steel appliances, including a charming wine fridge, lighting, hardware, and paint throughout. The living room's vaulted ceilings and wall of windows provide a bright and airy atmosphere, while two fireplaces in the home add cozy comfort. Each bedroom boasts an en suite bathroom for ultimate privacy, accompanied by a convenient lower-level half bath. Step onto the shaded deck (2022) that feels very zen and spa like for outdoor relaxation amongst the trees. Located near major highways including 635 and GWB Tollway, 35 and the DFW Airport and close to shopping, dining, and entertainment, including The Sound, Toyota Music Factory, and much more. This condo offers a refined lifestyle with convenience at its core. Must owner occupy 2 years before leasing is allowed.
Location
State TX
County Dallas
Community Community Pool, Community Sprinkler, Curbs
Direction From Beltline & MacArthur, head south, turn left on Santa Fe, then turn right onto Saddlehorn, then condo complex entrance on right, then turn left, unit on the left. Park in spot 49.
Rooms
Dining Room 1
Interior
Interior Features Built-in Wine Cooler, Decorative Lighting, High Speed Internet Available, Pantry, Vaulted Ceiling(s), Walk-In Closet(s)
Heating Electric
Cooling Central Air
Flooring Carpet, Luxury Vinyl Plank
Fireplaces Number 2
Fireplaces Type Electric, Wood Burning
Appliance Dishwasher, Disposal, Electric Range, Electric Water Heater, Microwave, Refrigerator
Heat Source Electric
Laundry Electric Dryer Hookup, Full Size W/D Area, Washer Hookup
Exterior
Garage Spaces 1.0
Carport Spaces 1
Fence Metal
Pool Gunite, In Ground
Community Features Community Pool, Community Sprinkler, Curbs
Utilities Available City Sewer, City Water, Community Mailbox, Curbs, Master Water Meter
Roof Type Composition
Garage Yes
Private Pool 1
Building
Story Two
Foundation Slab
Level or Stories Two
Structure Type Brick,Siding
Schools
Elementary Schools Landry
Middle Schools Bush
High Schools Ranchview
School District Carrollton-Farmers Branch Isd
Others
Ownership Jenny Melchor
Acceptable Financing Cash, Conventional
Listing Terms Cash, Conventional
Financing Cash
Special Listing Condition Aerial Photo
Read Less Info
Want to know what your home might be worth? Contact us for a FREE valuation!

Our team is ready to help you sell your home for the highest possible price ASAP

©2024 North Texas Real Estate Information Systems.
Bought with Yollande Kayembe • DHS Realty

"My job is to find and attract mastery-based agents to the office, protect the culture, and make sure everyone is happy! "

