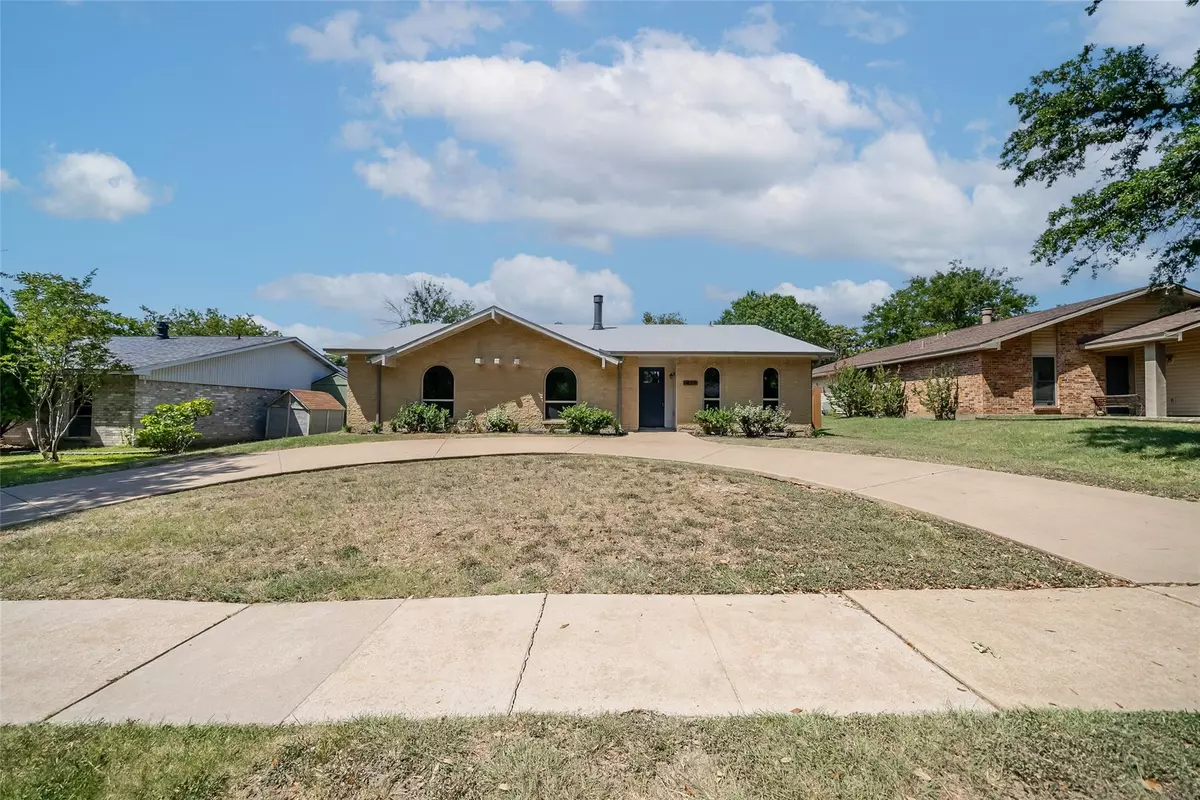$375,000
For more information regarding the value of a property, please contact us for a free consultation.
3 Beds
2 Baths
1,858 SqFt
SOLD DATE : 09/20/2023
Key Details
Property Type Single Family Home
Sub Type Single Family Residence
Listing Status Sold
Purchase Type For Sale
Square Footage 1,858 sqft
Price per Sqft $201
Subdivision Park Forest Add 3
MLS Listing ID 20312398
Sold Date 09/20/23
Style Traditional
Bedrooms 3
Full Baths 2
HOA Y/N None
Year Built 1974
Annual Tax Amount $4,134
Lot Size 7,840 Sqft
Acres 0.18
Property Description
Updated with Pool! Move in Ready Beautiful Home with Fresh Paint inside and out, Quartz in Kitchen and Bathrooms, LVP Floors, All Updated Windows, New SS Appliances, Updated Kitchen Cabinets, New Carpet in Bedrooms and Closets. Large Bonus Room previously used as 4th Bedroom could also be large 2nd living, media or office. Wood Burning Fireplace with Cedar Beam in Main Living. Spacious Master with Walk in Closet and Updated Tile Shower. Roof 2014, HVAC 2023, and Recent Passing Engineers Report. Convenient Circle Driveway out Front! Backyard has all the Deck space you could want with some grass for the pets. Recent Carport and Rolling Gate. Well kept Pool with New pump, motor, and control board. Walking Distance to Elementary, Middle School, Walking Paths, Parks and Playgrounds. Fantastic Location minutes from 75 at Spring Creek and Alma. Set up a Tour Today!
Location
State TX
County Collin
Direction See GPS.
Rooms
Dining Room 1
Interior
Interior Features Built-in Features, Cable TV Available, Decorative Lighting, Eat-in Kitchen, High Speed Internet Available, Open Floorplan, Pantry, Wainscoting, Walk-In Closet(s)
Heating Central, Electric
Cooling Ceiling Fan(s), Central Air, Electric, Roof Turbine(s)
Flooring Carpet, Luxury Vinyl Plank
Fireplaces Number 1
Fireplaces Type Wood Burning
Appliance Dishwasher, Disposal, Electric Cooktop, Electric Oven, Electric Water Heater, Microwave
Heat Source Central, Electric
Laundry Electric Dryer Hookup, In Kitchen, Full Size W/D Area, Washer Hookup
Exterior
Exterior Feature Rain Gutters, Private Yard, Storage
Carport Spaces 2
Fence Back Yard, Wood
Pool Gunite, In Ground, Private
Utilities Available All Weather Road, Alley, Cable Available, City Sewer, City Water, Concrete, Curbs, Electricity Connected, Individual Gas Meter, Individual Water Meter, Phone Available
Roof Type Composition
Garage No
Private Pool 1
Building
Lot Description Interior Lot, Landscaped
Story One
Foundation Slab
Level or Stories One
Structure Type Brick,Siding,Wood
Schools
Elementary Schools Christie
Middle Schools Carpenter
High Schools Clark
School District Plano Isd
Others
Restrictions Deed
Ownership Ryan Ward Properties LLC
Acceptable Financing Cash, Conventional, FHA, VA Loan
Listing Terms Cash, Conventional, FHA, VA Loan
Financing FHA
Special Listing Condition Owner/ Agent
Read Less Info
Want to know what your home might be worth? Contact us for a FREE valuation!

Our team is ready to help you sell your home for the highest possible price ASAP

©2024 North Texas Real Estate Information Systems.
Bought with Robert Vernon • Silberman Realty

"My job is to find and attract mastery-based agents to the office, protect the culture, and make sure everyone is happy! "

