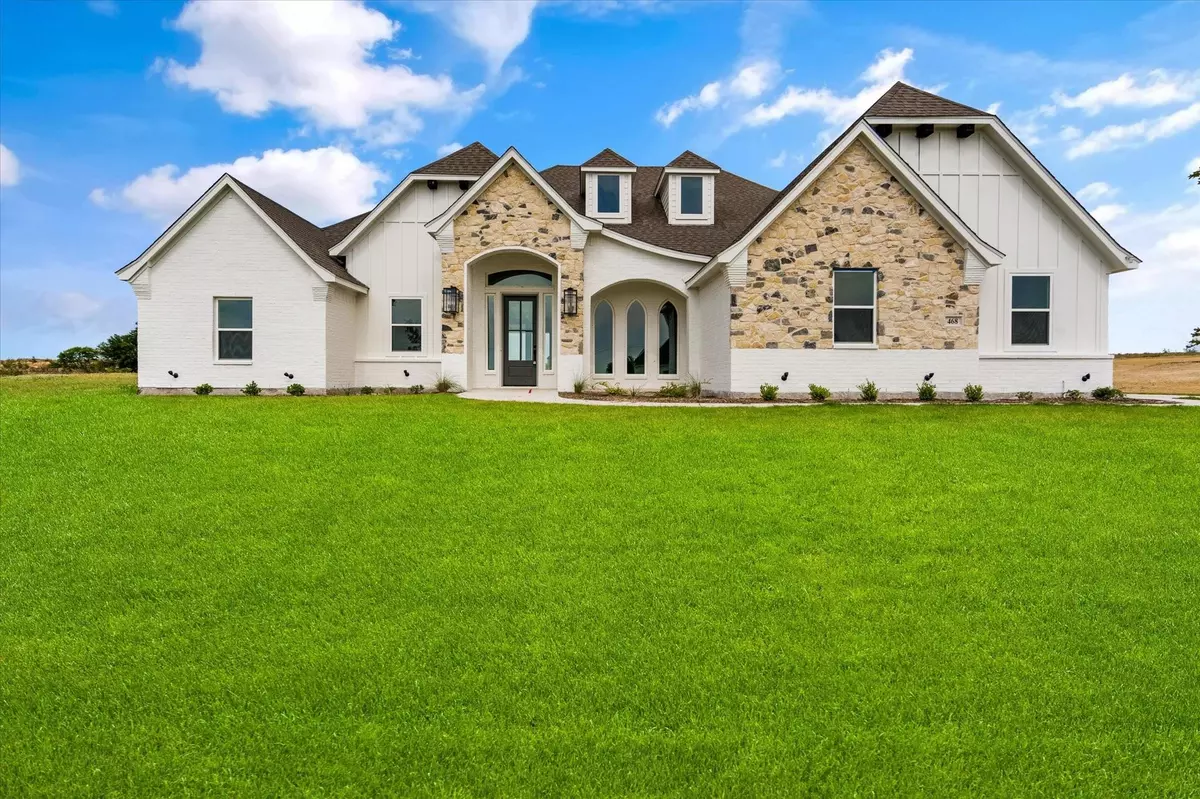$495,000
For more information regarding the value of a property, please contact us for a free consultation.
4 Beds
3 Baths
2,570 SqFt
SOLD DATE : 09/15/2023
Key Details
Property Type Single Family Home
Sub Type Single Family Residence
Listing Status Sold
Purchase Type For Sale
Square Footage 2,570 sqft
Price per Sqft $192
Subdivision Stanford Estates Ph 4
MLS Listing ID 20298376
Sold Date 09/15/23
Style Traditional
Bedrooms 4
Full Baths 2
Half Baths 1
HOA Y/N Mandatory
Year Built 2023
Lot Size 1.030 Acres
Acres 1.03
Property Description
A gorgeous property built by Abba River! Complementary fence and your choice of Blinds or Gutters! Come imagine a peaceful life. Entertain around the large kitchen and living space combined. Plenty of kitchen countertop space to get put all of the chefs to work. Home office with FIOS and natural light flooding in through the windows. At last, enjoy the evenings on the back porch and appreciate your land that can easily support a pool, shop, playground, and garden. Guests will have their private bedrooms and owners can sneak off to their primary retreat. Spacious ensuite with a sizable walk-in closet will help anyone stay organized. Landscaping, sprinklers, and sod are included. 10 minutes to the schools are 10 mins away. HOA details are being finalized. Come see it all for yourself and prepare for the next chapter in life! Map 391 Red Bird Dr to get you to the new entrance cul-de-sac, LT where the road comes to a T, follow to the back of the neighborhood, house on the RT.
Location
State TX
County Parker
Direction Map 391 Red Bird Dr to get you to Ph 4 entrance. From Springtown, travel West on HWY-199 Left on Old Agnes. Left on Agnes Cir. Left on Southern Ct. Left on Red Bird Drive, and wind around to Phase 4. Notice the stop sign says Red Bird to the left. The property will be on the right, sign in the yard.
Rooms
Dining Room 1
Interior
Interior Features Decorative Lighting, Granite Counters, High Speed Internet Available, Kitchen Island, Natural Woodwork, Open Floorplan
Heating Central, Electric, Fireplace(s)
Cooling Ceiling Fan(s), Central Air, Electric
Flooring Carpet, Tile
Fireplaces Number 2
Fireplaces Type Living Room, Outside, Wood Burning
Equipment Other
Appliance Dishwasher, Disposal
Heat Source Central, Electric, Fireplace(s)
Laundry Electric Dryer Hookup, Utility Room, Full Size W/D Area, Washer Hookup, Other
Exterior
Exterior Feature Covered Patio/Porch
Garage Spaces 3.0
Utilities Available Aerobic Septic, Co-op Water, Community Mailbox, Outside City Limits, Septic
Roof Type Composition
Garage Yes
Building
Lot Description Acreage, Sprinkler System, Subdivision
Story One
Foundation Slab
Level or Stories One
Structure Type Board & Batten Siding,Brick,Rock/Stone
Schools
Elementary Schools Goshen Creek
Middle Schools Springtown
High Schools Springtown
School District Springtown Isd
Others
Ownership Abba River Homes
Acceptable Financing Cash, Conventional, FHA, VA Loan
Listing Terms Cash, Conventional, FHA, VA Loan
Financing VA
Special Listing Condition Utility Easement
Read Less Info
Want to know what your home might be worth? Contact us for a FREE valuation!

Our team is ready to help you sell your home for the highest possible price ASAP

©2025 North Texas Real Estate Information Systems.
Bought with Kim Taylor • KTREG Real Estate
"My job is to find and attract mastery-based agents to the office, protect the culture, and make sure everyone is happy! "






