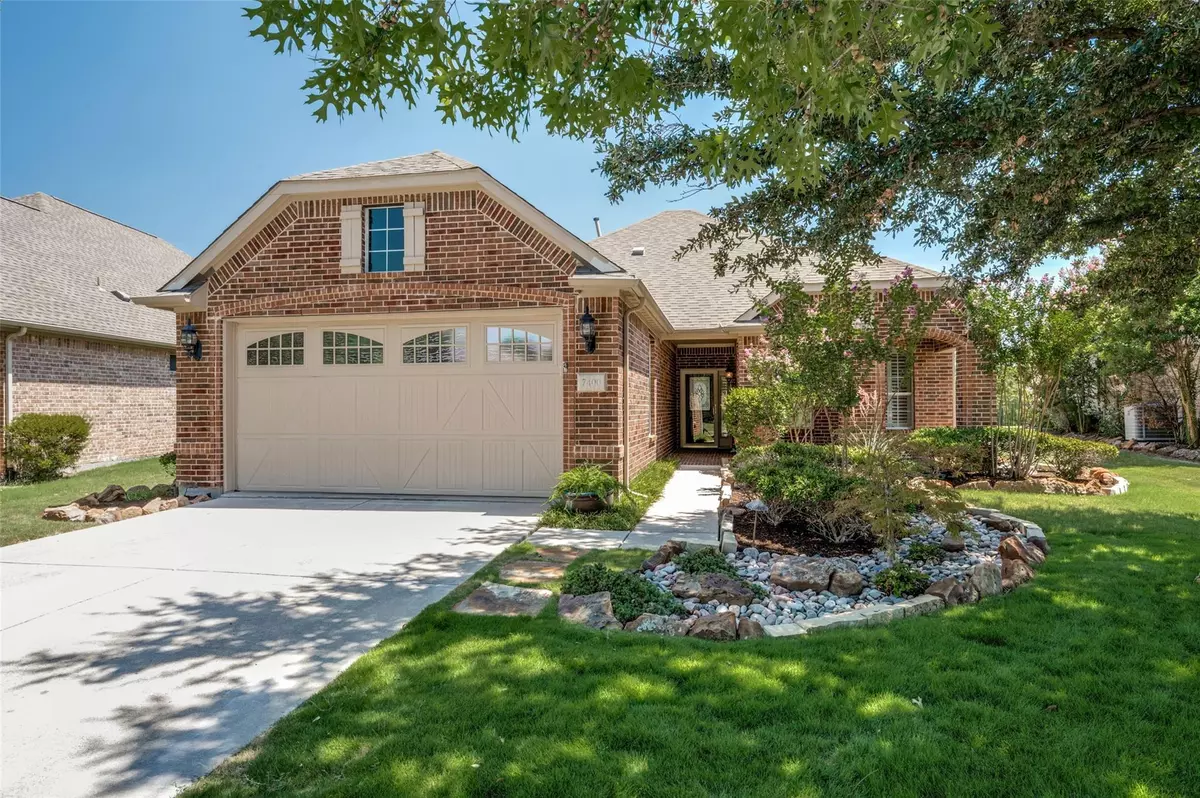$459,900
For more information regarding the value of a property, please contact us for a free consultation.
2 Beds
2 Baths
1,670 SqFt
SOLD DATE : 09/14/2023
Key Details
Property Type Single Family Home
Sub Type Single Family Residence
Listing Status Sold
Purchase Type For Sale
Square Footage 1,670 sqft
Price per Sqft $275
Subdivision Frisco Lakes By Del Webb Ph 1B
MLS Listing ID 20409861
Sold Date 09/14/23
Style Traditional
Bedrooms 2
Full Baths 2
HOA Fees $150/qua
HOA Y/N Mandatory
Year Built 2006
Annual Tax Amount $6,421
Lot Size 8,145 Sqft
Acres 0.187
Property Description
Beautiful Cambridge with Gorgeous Curb Appeal! Updated to Perfection! 2 bed with a STUDY! Professional landscaping & lighting. Expanded patio w designer brick. Heated and fully covered outdoor sitting area w screens and blinds for year round use! Plantation shutters throughout the home. Cozy family room with gas log fireplace. Study with coffered ceiling. Gourmet kitchen w quartz countertops, 42 in maple cabinets, breakfast bar, stainless steel appl., 5 burn gas cooktop, convection oven, and pantry. Master suite w bay window sitting area, dual sinks, garden tub, separate shower, and oversized walk-in closet. Private guest bedroom & bath. Oversized garage. Brick privacy fence. Frisco Lakes is a 55+ age-restricted community with an 18-hole championship golf course, 3 clubhouses with 3 fitness centers, indoor & outdoor pools & spas, pickleball & tennis courts, bocce ball courts, walking trails, and many clubs and activities to enjoy.
Location
State TX
County Denton
Community Community Pool, Curbs, Golf, Greenbelt, Lake, Pool, Sidewalks, Tennis Court(S)
Direction Dallas North Tollway. West on Stonebrook Pkwy. Pass FM 423. Left on Frisco Lakes Dr. Left onto Burnswick Isles. Right onto St. Petersburg Dr. House in on Left.
Rooms
Dining Room 1
Interior
Interior Features Built-in Features, Decorative Lighting, Eat-in Kitchen, Flat Screen Wiring, High Speed Internet Available, Open Floorplan, Walk-In Closet(s)
Heating Central, Natural Gas
Cooling Ceiling Fan(s), Central Air, Electric
Fireplaces Number 1
Fireplaces Type Gas Logs
Appliance Dishwasher, Disposal, Gas Cooktop, Gas Water Heater, Microwave, Refrigerator
Heat Source Central, Natural Gas
Laundry Full Size W/D Area
Exterior
Exterior Feature Covered Patio/Porch, Rain Gutters, Lighting
Garage Spaces 2.0
Fence Wrought Iron
Community Features Community Pool, Curbs, Golf, Greenbelt, Lake, Pool, Sidewalks, Tennis Court(s)
Utilities Available City Sewer, City Water, Individual Gas Meter, Individual Water Meter, Sidewalk, Underground Utilities
Roof Type Composition
Garage Yes
Building
Lot Description Landscaped, Lrg. Backyard Grass, Sprinkler System, Subdivision
Story One
Foundation Slab
Level or Stories One
Schools
Elementary Schools Hosp
Middle Schools Pearson
High Schools Reedy
School District Frisco Isd
Others
Senior Community 1
Ownership Paul & Kelly Reich
Financing Cash
Special Listing Condition Age-Restricted
Read Less Info
Want to know what your home might be worth? Contact us for a FREE valuation!

Our team is ready to help you sell your home for the highest possible price ASAP

©2024 North Texas Real Estate Information Systems.
Bought with Leeanne Pritchard • RE/MAX Dallas Suburbs

"My job is to find and attract mastery-based agents to the office, protect the culture, and make sure everyone is happy! "

