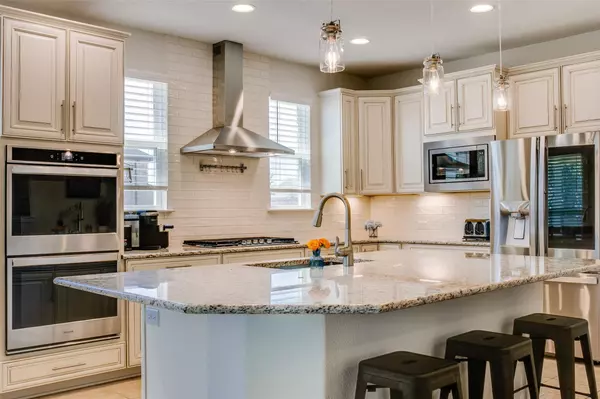$695,000
For more information regarding the value of a property, please contact us for a free consultation.
4 Beds
3 Baths
3,284 SqFt
SOLD DATE : 09/15/2023
Key Details
Property Type Single Family Home
Sub Type Single Family Residence
Listing Status Sold
Purchase Type For Sale
Square Footage 3,284 sqft
Price per Sqft $211
Subdivision Auburn Hills Ph 6
MLS Listing ID 20397614
Sold Date 09/15/23
Style Traditional
Bedrooms 4
Full Baths 3
HOA Fees $62/qua
HOA Y/N Mandatory
Year Built 2019
Annual Tax Amount $12,690
Lot Size 8,145 Sqft
Acres 0.187
Property Description
Welcome to this stunning home in the booming Park Vista community! This open-concept style residence features a master on the main with a huge walk-in closet and a luxurious walk-in shower. With large ceilings throughout, the spacious living areas provide a sense of grandeur. The kitchen boasts a convenient island and top-of-the-line stainless steel appliances. Step outside to the covered patio and enjoy the expansive backyard, perfect for kids and pets to play. Additionally, this home is nestled within the sought-after Prosper ISD school district, ensuring an excellent education for your family. Don't miss this opportunity to experience comfortable and stylish living at its best!
Location
State TX
County Collin
Community Club House, Community Pool, Greenbelt, Jogging Path/Bike Path, Playground
Direction Take an immediate right on W University Dr exit off North Tollway. Take a left into Auburn Hills Pkwy that will lead you into neighborhood. Keep straight after getting through roundabout. Take right on Redbridge & you will see house on corner
Rooms
Dining Room 2
Interior
Interior Features Eat-in Kitchen, Granite Counters, High Speed Internet Available, Kitchen Island, Open Floorplan, Pantry, Walk-In Closet(s)
Heating Central, Natural Gas
Cooling Central Air, Electric
Flooring Carpet, Ceramic Tile, Hardwood
Fireplaces Number 1
Fireplaces Type Electric
Appliance Dishwasher, Gas Oven, Gas Range, Microwave, Double Oven
Heat Source Central, Natural Gas
Laundry Utility Room
Exterior
Exterior Feature Covered Patio/Porch, Private Yard
Garage Spaces 2.0
Fence Wood
Community Features Club House, Community Pool, Greenbelt, Jogging Path/Bike Path, Playground
Utilities Available City Sewer, City Water
Roof Type Composition
Garage Yes
Building
Lot Description Corner Lot, Lrg. Backyard Grass, Sprinkler System
Story Two
Foundation Slab
Level or Stories Two
Structure Type Brick,Rock/Stone
Schools
Elementary Schools Mike And Janie Reeves
Middle Schools Bill Hays
High Schools Rock Hill
School District Prosper Isd
Others
Ownership See Tax
Acceptable Financing Cash, Conventional, FHA, VA Loan
Listing Terms Cash, Conventional, FHA, VA Loan
Financing Conventional
Read Less Info
Want to know what your home might be worth? Contact us for a FREE valuation!

Our team is ready to help you sell your home for the highest possible price ASAP

©2025 North Texas Real Estate Information Systems.
Bought with Shikha Adhran • REKonnection, LLC
"My job is to find and attract mastery-based agents to the office, protect the culture, and make sure everyone is happy! "






