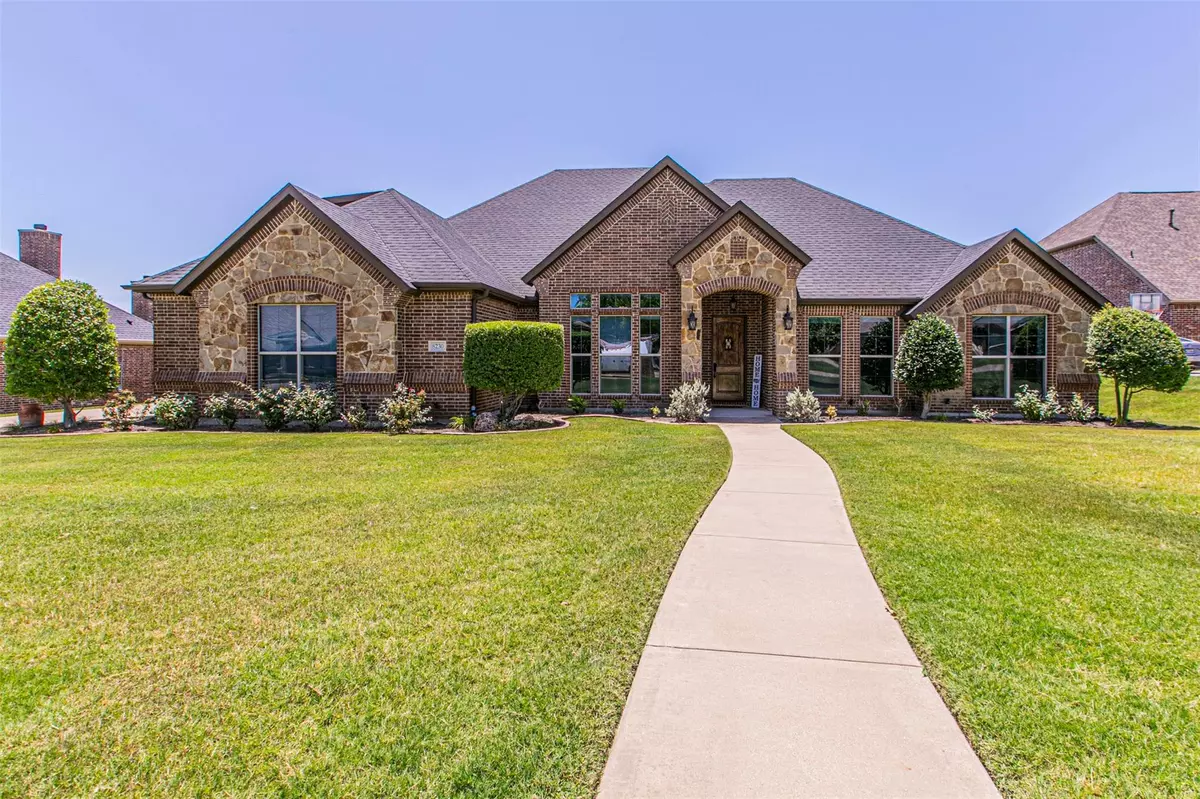$574,900
For more information regarding the value of a property, please contact us for a free consultation.
4 Beds
3 Baths
2,847 SqFt
SOLD DATE : 09/07/2023
Key Details
Property Type Single Family Home
Sub Type Single Family Residence
Listing Status Sold
Purchase Type For Sale
Square Footage 2,847 sqft
Price per Sqft $201
Subdivision Glen Highlands
MLS Listing ID 20378240
Sold Date 09/07/23
Style Traditional
Bedrooms 4
Full Baths 3
HOA Fees $45/ann
HOA Y/N Mandatory
Year Built 2013
Annual Tax Amount $7,978
Lot Size 0.600 Acres
Acres 0.6
Property Description
Welcome to your dream home located in a prestigious gated community. This exquisite property offers an impressive 4-bedroom, 3-bathroom layout, spanning approximately 2,847 sqft of luxurious living space. Situated on 0.60-acre lot, this residence exudes elegance and provides a private sanctuary for you and your family. As you enter, you'll be greeted by the timeless beauty of hand-scraped hardwood floors that flow throughout the main living areas, lending an air of sophistication and warmth. The open floor plan seamlessly connects the living room, dining area, and kitchen, creating an inviting space for relaxation and entertainment. The kitchen is a chef's delight, boasting granite countertops that beautifully complement the custom cabinetry. Equipped with high-end appliances, a center island, and ample storage space. An office space provides a quiet retreat for work or study. One of the highlights of this property is the expansive covered patio complete with a wood-burning fireplace.
Location
State TX
County Ellis
Community Curbs, Gated, Perimeter Fencing, Sidewalks
Direction FROM WAXAHACHIE, GO WEST ON 287, TURN RIGHT ON OVILLA ROAD, TURN RIGHT TO SOUTH GATE DRIVE, TURN LEFT ON MCFARLAND, TURN RIGHT ON GLENWICK, HOUSE IS ON THE RIGHT. SOP.
Rooms
Dining Room 1
Interior
Interior Features Cable TV Available, Decorative Lighting, Eat-in Kitchen, Granite Counters, High Speed Internet Available, Kitchen Island, Open Floorplan, Pantry, Walk-In Closet(s)
Heating Central, Electric, Fireplace(s), Zoned
Cooling Ceiling Fan(s), Central Air, Electric, Zoned
Flooring Carpet, Ceramic Tile, Hardwood
Fireplaces Number 2
Fireplaces Type Family Room, Outside, Stone, Wood Burning
Equipment Home Theater
Appliance Dishwasher, Disposal, Electric Cooktop, Electric Oven, Electric Water Heater, Microwave, Vented Exhaust Fan
Heat Source Central, Electric, Fireplace(s), Zoned
Laundry Electric Dryer Hookup, Utility Room, Full Size W/D Area, Washer Hookup
Exterior
Exterior Feature Covered Patio/Porch, Rain Gutters, Lighting
Garage Spaces 3.0
Community Features Curbs, Gated, Perimeter Fencing, Sidewalks
Utilities Available Aerobic Septic, Cable Available, Co-op Water, Concrete, Curbs, Outside City Limits, Sidewalk, Underground Utilities
Roof Type Composition
Garage Yes
Building
Lot Description Few Trees, Interior Lot, Landscaped, Lrg. Backyard Grass, Sprinkler System, Subdivision
Story One and One Half
Foundation Slab
Level or Stories One and One Half
Structure Type Brick,Rock/Stone
Schools
Elementary Schools Dolores Mcclatchey
Middle Schools Walnut Grove
High Schools Heritage
School District Midlothian Isd
Others
Restrictions Deed
Ownership SEE AGENT
Acceptable Financing Cash, Conventional, FHA, VA Loan
Listing Terms Cash, Conventional, FHA, VA Loan
Financing Conventional
Special Listing Condition Deed Restrictions
Read Less Info
Want to know what your home might be worth? Contact us for a FREE valuation!

Our team is ready to help you sell your home for the highest possible price ASAP

©2024 North Texas Real Estate Information Systems.
Bought with Therese Winslow • Keller Williams Realty

"My job is to find and attract mastery-based agents to the office, protect the culture, and make sure everyone is happy! "

