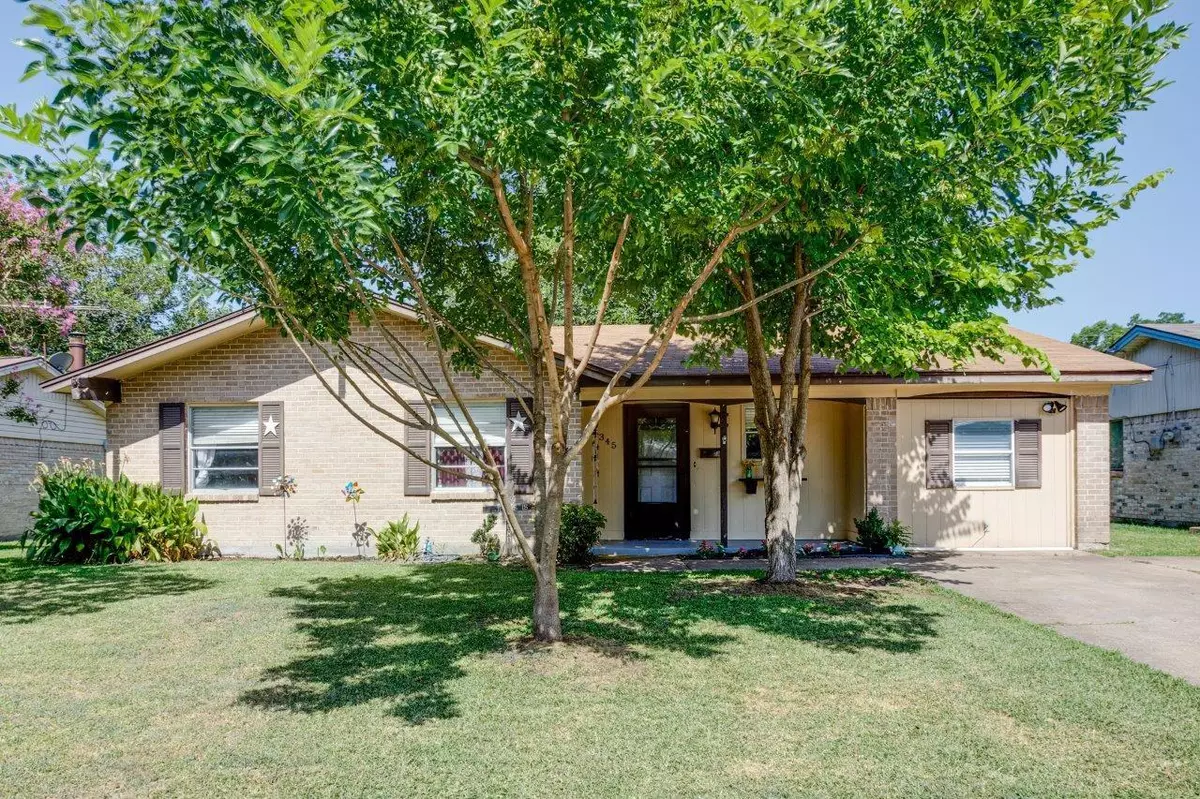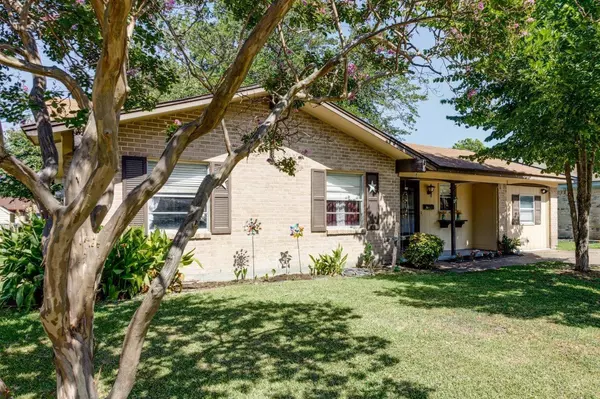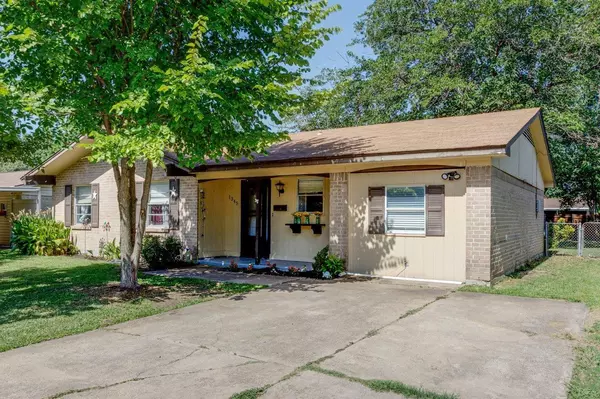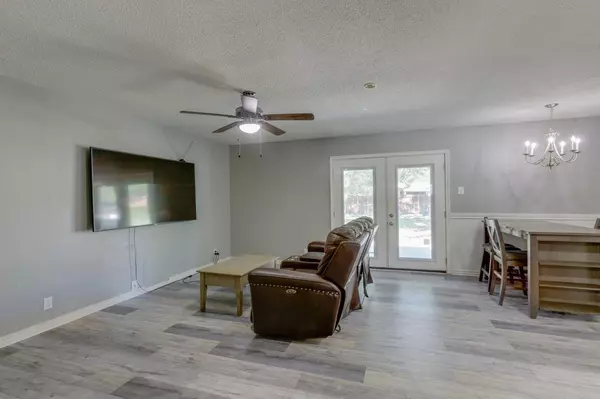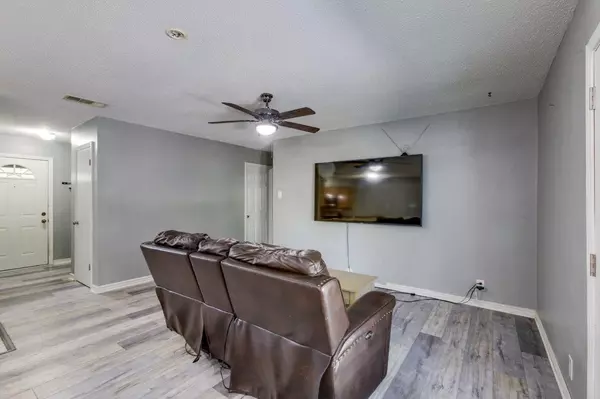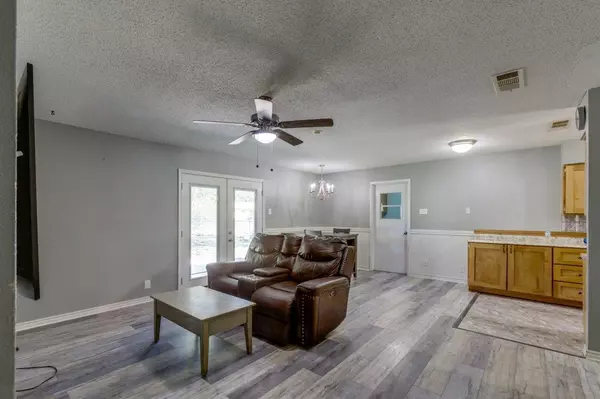$249,990
For more information regarding the value of a property, please contact us for a free consultation.
4 Beds
2 Baths
1,340 SqFt
SOLD DATE : 09/08/2023
Key Details
Property Type Single Family Home
Sub Type Single Family Residence
Listing Status Sold
Purchase Type For Sale
Square Footage 1,340 sqft
Price per Sqft $186
Subdivision Eastern Heights 02
MLS Listing ID 20387272
Sold Date 09/08/23
Style Traditional
Bedrooms 4
Full Baths 1
Half Baths 1
HOA Y/N None
Year Built 1969
Annual Tax Amount $3,685
Lot Size 7,187 Sqft
Acres 0.165
Property Description
The home is situated in an established neighborhood, which can often offer a sense of community, mature landscaping, & a charming atmosphere. Having three bedrooms is great for accommodating a family or providing space for guests. The updated bathrooms enhance the overall appeal & comfort of the home. Engineered wood flooring provides a durable & aesthetically pleasing option throughout the home, while the use of tiles in the bathrooms is practical & easy to maintain. The kitchen has standout features with its stainless steel appliances, which are known for their durability & contemporary look & eat-in kitchen. The granite looking countertops add a touch of elegance to the space. The conversion of the garage into a gameroom is an excellent use of space, or could be used as a 4th bedroom. The large fenced backyard is an advantage, especially for families and pet owners. It offers a private outdoor area for activities, and or relaxation. Close to schools and shopping. Must see home.
Location
State TX
County Dallas
Community Curbs, Sidewalks
Direction use google maps
Rooms
Dining Room 1
Interior
Interior Features Cable TV Available, Eat-in Kitchen, High Speed Internet Available
Heating Central, Natural Gas
Cooling Ceiling Fan(s), Central Air, Electric
Flooring Laminate
Appliance Dishwasher, Disposal, Microwave
Heat Source Central, Natural Gas
Laundry Electric Dryer Hookup, Utility Room, Washer Hookup
Exterior
Fence Chain Link
Community Features Curbs, Sidewalks
Utilities Available Asphalt, City Sewer, City Water, Curbs, Sidewalk
Roof Type Composition
Garage No
Building
Lot Description Landscaped, Lrg. Backyard Grass, Subdivision
Story One
Foundation Slab
Level or Stories One
Structure Type Brick
Schools
Elementary Schools Rutherford
Middle Schools Agnew
High Schools Horn
School District Mesquite Isd
Others
Ownership Jimmy Thaxton
Acceptable Financing Cash, Conventional, FHA, VA Loan
Listing Terms Cash, Conventional, FHA, VA Loan
Financing Conventional
Read Less Info
Want to know what your home might be worth? Contact us for a FREE valuation!

Our team is ready to help you sell your home for the highest possible price ASAP

©2025 North Texas Real Estate Information Systems.
Bought with Brandon Davidson • Larry Davidson Realty
"My job is to find and attract mastery-based agents to the office, protect the culture, and make sure everyone is happy! "

