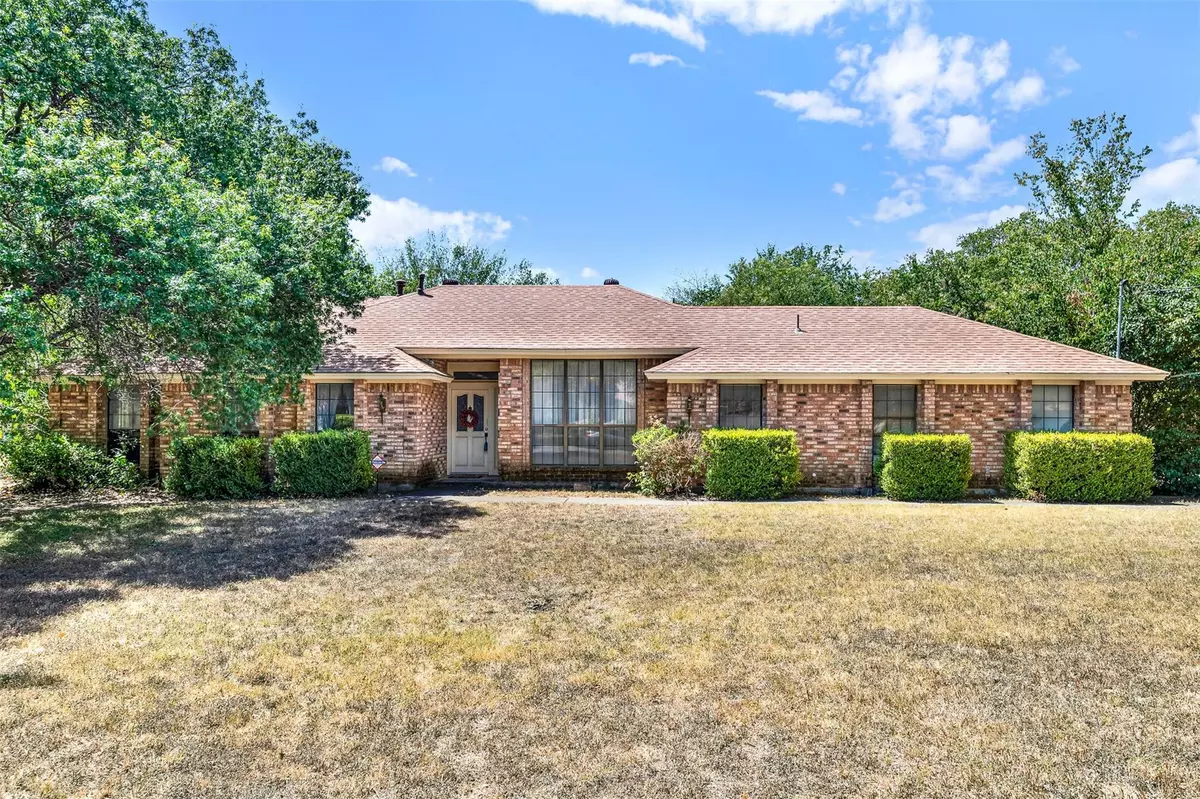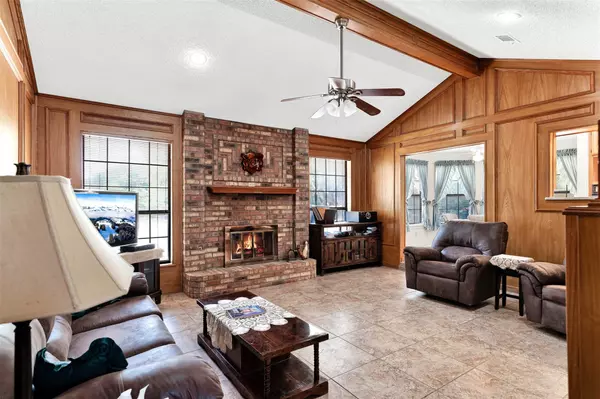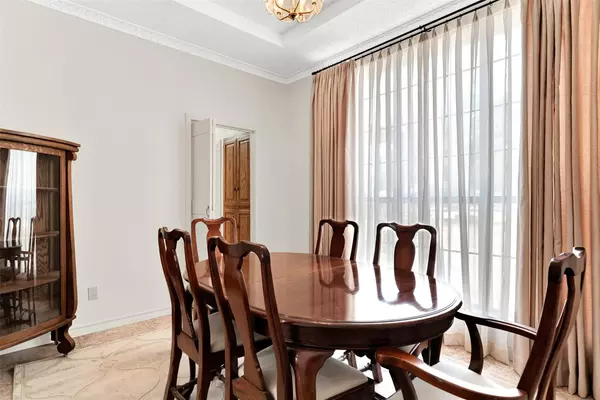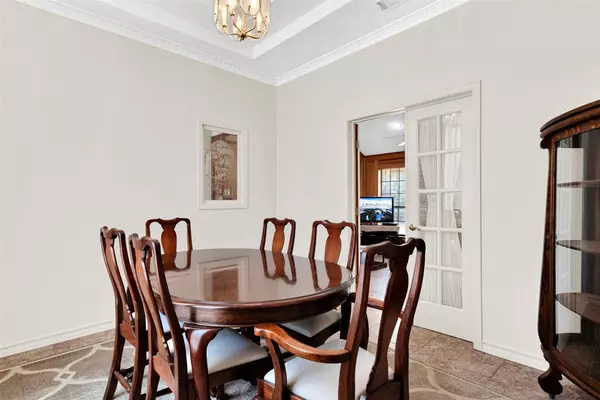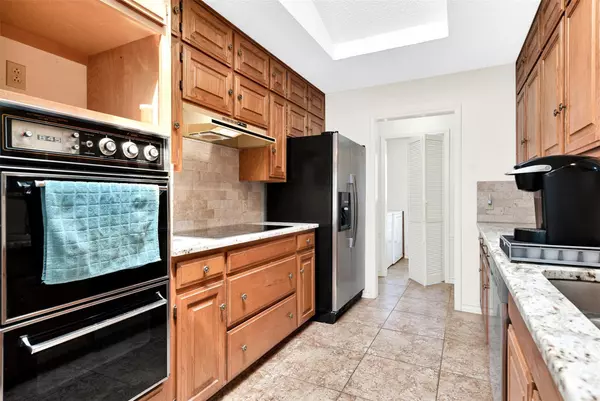$285,000
For more information regarding the value of a property, please contact us for a free consultation.
3 Beds
2 Baths
1,415 SqFt
SOLD DATE : 09/07/2023
Key Details
Property Type Single Family Home
Sub Type Single Family Residence
Listing Status Sold
Purchase Type For Sale
Square Footage 1,415 sqft
Price per Sqft $201
Subdivision Greenfield Acres Add
MLS Listing ID 20362765
Sold Date 09/07/23
Bedrooms 3
Full Baths 2
HOA Y/N None
Year Built 1985
Annual Tax Amount $5,842
Lot Size 0.460 Acres
Acres 0.46
Property Description
Nestled on a peaceful, interior lot under a canopy of mature shade trees in the quaint Greenfield Acres neighborhood, this immaculate 3 bedroom 2 bathroom home boasts a flexible, open floor plan. Enjoy cathedral ceilings & tall windows for an abundance of natural light, ceramic tile throughout means NO CARPET, with molding & milwork throughout. Designed for family living & entertaining, this one-story 1,415 sqft home flows from the well-appointed kitchen with custom cabinetry, granite counters with ample counter & storage space to the adjacent sunny breakfast nook. Enjoy formal dining accented with French doors and a spacious family room with wood burning fireplace. Retreat to the master bedroom with en-suite bath featuring his+hers vanities, garden tub, separate shower & walkin closet. 3 split secondary bedrooms & bath provide space for family and guests. Step out onto the extended back patio to relax or enjoy the large fenced backyard with plenty of grass for pets+play! NO HOA.
Location
State TX
County Tarrant
Direction From NW Loop 820 heading West, exit 10A onto HWY 199 West towards Jacksboro Hwy. Right onto Lake Worth Blvd. Right onto Boat Club Road. Right onto Lea Crest Lane. Right onto S Ridge Road. Home is on your Right. Welcome!
Rooms
Dining Room 2
Interior
Interior Features Cable TV Available, Decorative Lighting, Eat-in Kitchen, Granite Counters, High Speed Internet Available, Paneling, Vaulted Ceiling(s), Walk-In Closet(s)
Heating Central, Electric
Cooling Ceiling Fan(s), Central Air, Electric
Flooring Ceramic Tile
Fireplaces Number 1
Fireplaces Type Brick, Gas Starter, Living Room, Wood Burning
Appliance Dishwasher, Disposal, Electric Cooktop, Electric Oven, Double Oven
Heat Source Central, Electric
Laundry Electric Dryer Hookup, Utility Room, Full Size W/D Area, Washer Hookup
Exterior
Exterior Feature Garden(s)
Garage Spaces 2.0
Fence Back Yard, Chain Link, Fenced, Gate
Utilities Available Alley, Cable Available, City Sewer, City Water, Concrete, Curbs, Individual Water Meter, Sidewalk
Roof Type Composition
Garage Yes
Building
Lot Description Few Trees, Interior Lot, Irregular Lot, Landscaped, Subdivision
Story One
Level or Stories One
Structure Type Brick
Schools
Elementary Schools Eaglemount
Middle Schools Wayside
High Schools Boswell
School District Eagle Mt-Saginaw Isd
Others
Ownership ON FILE
Acceptable Financing Cash, Conventional, FHA, VA Loan
Listing Terms Cash, Conventional, FHA, VA Loan
Financing Conventional
Read Less Info
Want to know what your home might be worth? Contact us for a FREE valuation!

Our team is ready to help you sell your home for the highest possible price ASAP

©2025 North Texas Real Estate Information Systems.
Bought with Michelle Lanford • NextHome on Main
"My job is to find and attract mastery-based agents to the office, protect the culture, and make sure everyone is happy! "

