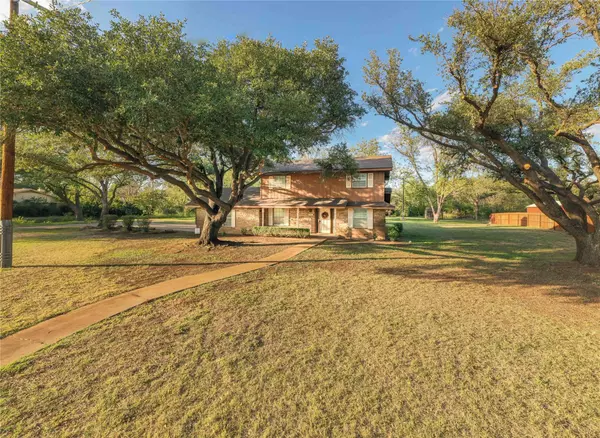$255,000
For more information regarding the value of a property, please contact us for a free consultation.
4 Beds
2 Baths
1,984 SqFt
SOLD DATE : 09/08/2023
Key Details
Property Type Single Family Home
Sub Type Single Family Residence
Listing Status Sold
Purchase Type For Sale
Square Footage 1,984 sqft
Price per Sqft $128
Subdivision Edgewood
MLS Listing ID 20236804
Sold Date 09/08/23
Style Traditional
Bedrooms 4
Full Baths 2
HOA Y/N None
Year Built 1972
Annual Tax Amount $3,772
Lot Size 0.550 Acres
Acres 0.55
Property Description
NEWLY INSTALLED large capacity HVAC SYSTEM. Traditional style, Stone and wood finished lovely family sized home nestled into a quiet, highly desirable neighborhood among mature oak trees and pleasant atmosphere. Hallmark like setting as you enter the 1984 sq ft two story home. 4 bedrooms, 2 full bathrooms, along with a bonus room that could be used as extra bedroom, media room, or home office. master suite and bonus room on ground floor as well as open concept kitchen, dining room and family room which boasts a cozy fireplace in the nest of the home, wooden railed landing of staircase leading up to the 3 nice sized carpeted bedrooms and full bath. Large bonus attic space of storage. Upon exiting out the back door you will find a most peaceful patio and lounging area. Complete with a two car garage. Contact Jeannine to view this lovely home. Recent roof check by insurance adjuster after hail storm revealing NO hail or wind damage.
Location
State TX
County Stephens
Direction Headed west on Walker St from downtown, turn left nto Harding St, south. Drive .3 miles, turn right onto Elliott St, In 800 ft property is on your right. Look for sign. 1516 W Elliott St
Rooms
Dining Room 1
Interior
Interior Features Cable TV Available, Open Floorplan, Pantry
Heating Central
Cooling Central Air
Flooring Carpet, Ceramic Tile, Laminate, Vinyl
Fireplaces Number 1
Fireplaces Type Den
Appliance Dishwasher, Disposal, Electric Range, Microwave, Refrigerator, Washer
Heat Source Central
Laundry Electric Dryer Hookup, Utility Room, Washer Hookup
Exterior
Garage Spaces 2.0
Utilities Available Asphalt
Roof Type Composition
Garage Yes
Building
Lot Description Interior Lot, Landscaped, Lrg. Backyard Grass, Oak
Story Two
Foundation Slab
Level or Stories Two
Structure Type Rock/Stone,Wood
Schools
Elementary Schools East
High Schools Breckenrid
School District Breckenridge Isd
Others
Ownership of record
Acceptable Financing Contact Agent
Listing Terms Contact Agent
Financing Cash
Special Listing Condition Aerial Photo
Read Less Info
Want to know what your home might be worth? Contact us for a FREE valuation!

Our team is ready to help you sell your home for the highest possible price ASAP

©2025 North Texas Real Estate Information Systems.
Bought with Jeannine Herrington • H Bar Realty
"My job is to find and attract mastery-based agents to the office, protect the culture, and make sure everyone is happy! "






