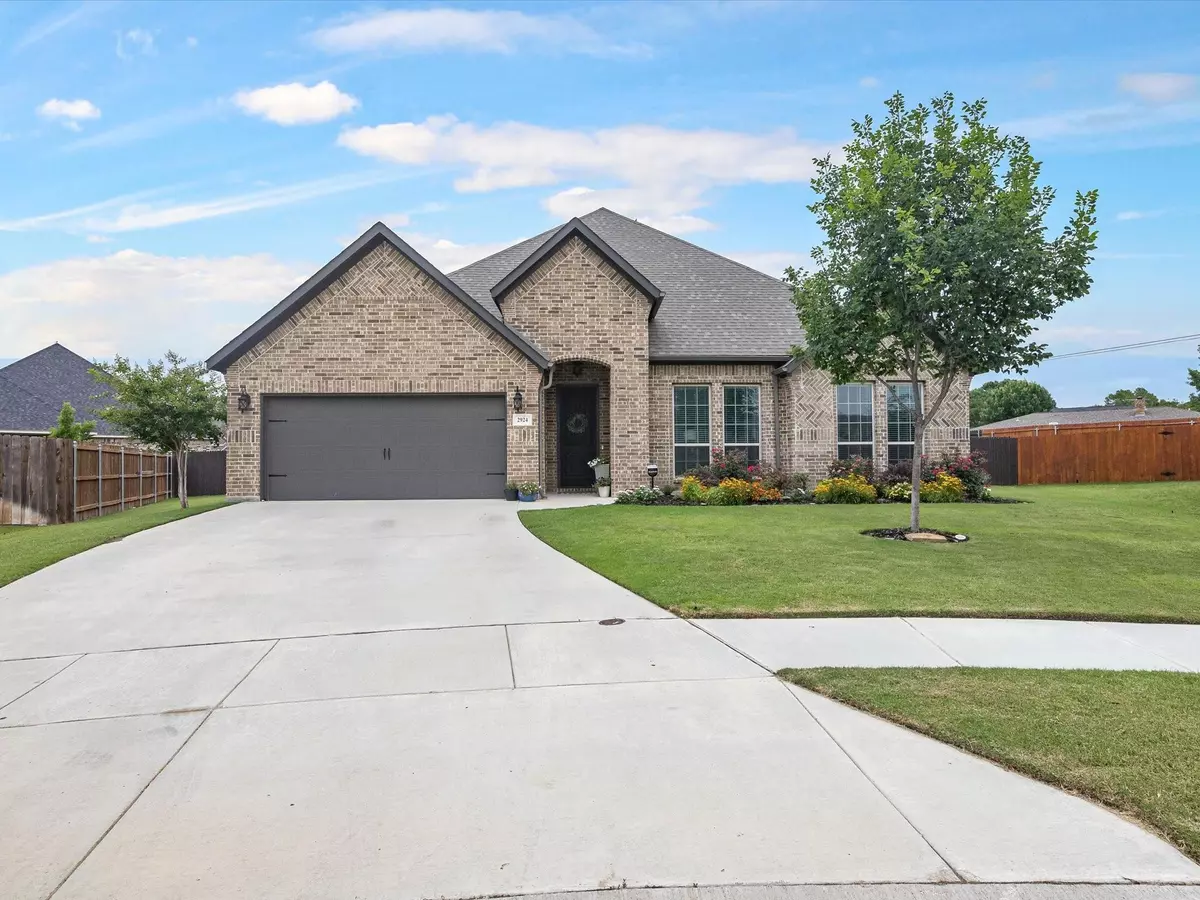$415,000
For more information regarding the value of a property, please contact us for a free consultation.
4 Beds
2 Baths
2,201 SqFt
SOLD DATE : 08/31/2023
Key Details
Property Type Single Family Home
Sub Type Single Family Residence
Listing Status Sold
Purchase Type For Sale
Square Footage 2,201 sqft
Price per Sqft $188
Subdivision South Martin Branch Ph3
MLS Listing ID 20369480
Sold Date 08/31/23
Style Traditional
Bedrooms 4
Full Baths 2
HOA Fees $16/ann
HOA Y/N Mandatory
Year Built 2018
Annual Tax Amount $7,250
Lot Size 0.285 Acres
Acres 0.285
Property Description
Welcome to this meticulously well maintained home located in the desirable neighborhood of South Martin Branch. This home offers 4 bedrooms & 2 bathrooms. The inside showcases a well-designed layout, combining functionality with an aesthetic appeal. The kitchen features modern appliances, ample storage, a convenient breakfast bar and a large kitchen island workspace. It's the perfect space to prepare delicious meals and entertain. Right off of the kitchen is a cozy dining area that provides a comfortable setting. The master suite has a private en-suite bathroom. The remaining bedrooms can be customized to suit your lifestyle, whether it's a bedroom or you choose an office, hobby room or playroom. Outside the property features a beautifully landscaped yard. The back yard has a covered porch and extended porch area for entertaining and fun! Great neighborhood, great schools and close to shopping! Don't miss your opportunity to see this one in person.
Location
State TX
County Wise
Community Park, Playground
Direction From Decatur take 287 south. Exit 730 and take a right at the stop sign. Take a right on College Ave. Windy Glen will be on your right, the house is down the street in the cup de sac.
Rooms
Dining Room 1
Interior
Interior Features Built-in Features, Chandelier, Decorative Lighting, Double Vanity, Granite Counters, Kitchen Island, Open Floorplan, Pantry
Heating Central
Cooling Central Air
Flooring Luxury Vinyl Plank
Fireplaces Number 1
Fireplaces Type Brick, Living Room, Wood Burning
Appliance Dishwasher, Disposal, Electric Cooktop, Electric Oven, Electric Water Heater
Heat Source Central
Laundry Electric Dryer Hookup, Utility Room, Full Size W/D Area, Washer Hookup
Exterior
Exterior Feature Covered Patio/Porch, Garden(s)
Garage Spaces 2.0
Fence Back Yard, Privacy
Community Features Park, Playground
Utilities Available All Weather Road, City Sewer, City Water, Electricity Available, Underground Utilities
Roof Type Composition
Garage Yes
Building
Lot Description Cul-De-Sac, Landscaped, Lrg. Backyard Grass, Sprinkler System, Subdivision
Story One
Level or Stories One
Structure Type Brick,Stone Veneer
Schools
Elementary Schools Young
Middle Schools Mccarroll
High Schools Decatur
School District Decatur Isd
Others
Restrictions Development
Acceptable Financing Cash, Conventional, FHA, VA Loan
Listing Terms Cash, Conventional, FHA, VA Loan
Financing Cash
Read Less Info
Want to know what your home might be worth? Contact us for a FREE valuation!

Our team is ready to help you sell your home for the highest possible price ASAP

©2024 North Texas Real Estate Information Systems.
Bought with Jay Davidson • Parker Properties Real Estate

"My job is to find and attract mastery-based agents to the office, protect the culture, and make sure everyone is happy! "

