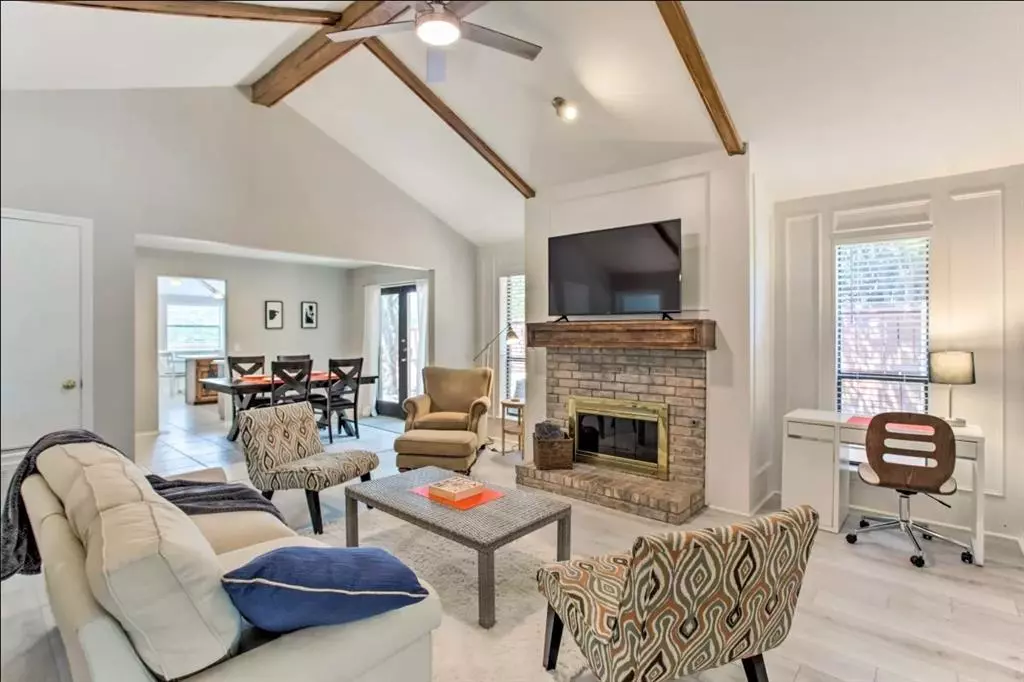$364,500
For more information regarding the value of a property, please contact us for a free consultation.
3 Beds
2 Baths
1,608 SqFt
SOLD DATE : 09/06/2023
Key Details
Property Type Single Family Home
Sub Type Single Family Residence
Listing Status Sold
Purchase Type For Sale
Square Footage 1,608 sqft
Price per Sqft $226
Subdivision Highlands North Ph Iv
MLS Listing ID 20396248
Sold Date 09/06/23
Bedrooms 3
Full Baths 2
HOA Fees $4/mo
HOA Y/N Voluntary
Year Built 1982
Annual Tax Amount $4,682
Lot Size 5,227 Sqft
Acres 0.12
Property Description
RARE OPPORTUNITY & Ready to Move Into! You can own BOTH sides of a Nicely Maintain Duplex property (that doesn't feel like one). Live in one, and lease the other to assist subsidize cost, OR move in the family member to have a separate but connected residence. So many possibilities. Fresh paint throughout, smooth ceilings add space visually, with split master, large living area and formal dining room. The vaulted ceiling and fireplace make the living space, lots of windows makes property light and bright.
Close to hospitals, doctor offices, Bluebonnet Walking and biking trails system throughout Plano. Lots of shops, restaurants, gyms, and retails spaces nearby at Preston and Park. HEB, Trader Joe's and Aldi Grocery stores, all conveniently close. Award winning Plano Schools, and all with quick access to DNT, PGBT, 75, and Dart Rail access into Dallas just a stones throw away.
Don't miss this one!
Location
State TX
County Collin
Community Curbs, Greenbelt, Jogging Path/Bike Path, Park, Perimeter Fencing, Playground, Sidewalks
Direction Just North of PGBTP, on Coit. The neighborhood is on the southwest corner of Park and Coit intersection. Best access likely taking El Dorado off Coit, and turning right onto Nest Place, home is the 2nd building on the left.
Rooms
Dining Room 2
Interior
Interior Features Built-in Features, Dry Bar, Eat-in Kitchen, High Speed Internet Available, Open Floorplan, Paneling, Pantry, Vaulted Ceiling(s), Walk-In Closet(s)
Heating Central, Electric, Fireplace(s), Natural Gas
Cooling Ceiling Fan(s), Central Air, Electric, Roof Turbine(s)
Flooring Luxury Vinyl Plank, Tile
Fireplaces Number 1
Fireplaces Type Gas, Gas Logs, Glass Doors, Living Room, Masonry
Equipment Negotiable
Appliance Dishwasher, Disposal, Dryer, Gas Oven, Gas Range, Gas Water Heater, Ice Maker, Plumbed For Gas in Kitchen, Refrigerator, Vented Exhaust Fan, Washer
Heat Source Central, Electric, Fireplace(s), Natural Gas
Laundry Electric Dryer Hookup, Gas Dryer Hookup, Utility Room, Full Size W/D Area, Washer Hookup
Exterior
Exterior Feature Private Entrance, Private Yard
Garage Spaces 2.0
Fence Back Yard, Fenced, Gate, Wood
Community Features Curbs, Greenbelt, Jogging Path/Bike Path, Park, Perimeter Fencing, Playground, Sidewalks
Utilities Available Cable Available, City Sewer, City Water, Curbs, Electricity Connected, Individual Gas Meter, Individual Water Meter, Natural Gas Available, Phone Available
Roof Type Composition
Total Parking Spaces 2
Garage Yes
Building
Lot Description Level, Sprinkler System
Story One
Foundation Slab
Level or Stories One
Structure Type Brick
Schools
Elementary Schools Weatherfor
Middle Schools Wilson
High Schools Jasper
School District Plano Isd
Others
Ownership Owner is Agent
Acceptable Financing Cash, Conventional, FHA, FHA-203K, Fixed, VA Loan
Listing Terms Cash, Conventional, FHA, FHA-203K, Fixed, VA Loan
Financing Cash
Special Listing Condition Owner/ Agent
Read Less Info
Want to know what your home might be worth? Contact us for a FREE valuation!

Our team is ready to help you sell your home for the highest possible price ASAP

©2024 North Texas Real Estate Information Systems.
Bought with Renee Saulnier • The Michael Group

"My job is to find and attract mastery-based agents to the office, protect the culture, and make sure everyone is happy! "

