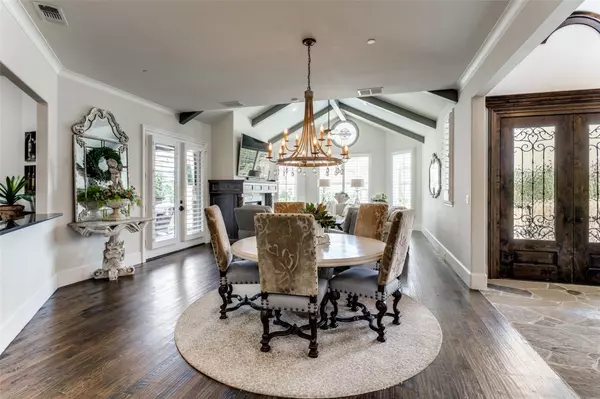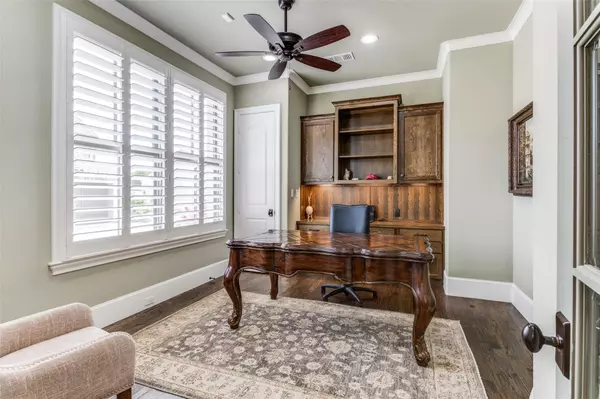$1,575,000
For more information regarding the value of a property, please contact us for a free consultation.
4 Beds
5 Baths
4,131 SqFt
SOLD DATE : 09/06/2023
Key Details
Property Type Single Family Home
Sub Type Single Family Residence
Listing Status Sold
Purchase Type For Sale
Square Footage 4,131 sqft
Price per Sqft $381
Subdivision Adriatica Villa District
MLS Listing ID 20403163
Sold Date 09/06/23
Bedrooms 4
Full Baths 4
Half Baths 1
HOA Fees $175/ann
HOA Y/N Mandatory
Year Built 2014
Annual Tax Amount $20,129
Lot Size 5,488 Sqft
Acres 0.126
Property Description
Welcome to this prestigious Mediterranean villa located in the highly desirable Adriatica Village of McKinney, TX.
Unique details that set this home apart are Hand-picked tile and granite selections, stained hardwoods, custom cabinetry, antique wood doors, stained glass art, and rustic iron art pieces add a touch of elegance to every corner of the house. The focal point of the main level is a circular wrought iron staircase, complete with a Juliet balcony overlooking the entry.
The main level features a spacious living area, a kitchen which boasts high-end stainless steel commercial appliances, and a elegant dining area.
The luxurious master suite includes a freestanding vessel soaking tub and separate air and water filtration systems for ultimate relaxation. Three additional bedrooms provide plenty of space for family and guest.
Don't miss the opportunity to own this extraordinary property. Schedule a showing today and experience luxury living at its finest in McKinney, TX.
Location
State TX
County Collin
Community Gated
Direction Traveling North on Stonebridge Dr. Turn right onto Mediterranean Dr. Turn right at the next entrance going thru to metal gates onto Dalmatia Dr. The house is one the left.
Rooms
Dining Room 2
Interior
Interior Features Built-in Features, Built-in Wine Cooler, Cable TV Available, Cathedral Ceiling(s), Chandelier, Decorative Lighting, Double Vanity, Eat-in Kitchen, Granite Counters, High Speed Internet Available, Kitchen Island, Open Floorplan, Pantry, Vaulted Ceiling(s), Walk-In Closet(s), Wet Bar
Heating Central, Fireplace Insert, Fireplace(s), Natural Gas
Cooling Ceiling Fan(s), Central Air, Electric
Flooring Carpet, Ceramic Tile, Hardwood
Fireplaces Number 2
Fireplaces Type Den, Double Sided
Equipment Call Listing Agent
Appliance Built-in Gas Range, Built-in Refrigerator, Commercial Grade Range, Commercial Grade Vent, Dishwasher, Disposal, Gas Range, Gas Water Heater, Microwave, Refrigerator
Heat Source Central, Fireplace Insert, Fireplace(s), Natural Gas
Exterior
Exterior Feature Balcony, Covered Patio/Porch
Garage Spaces 2.0
Carport Spaces 2
Fence Metal, Rock/Stone
Community Features Gated
Utilities Available Cable Available, City Sewer, City Water, Curbs, Electricity Connected, Individual Gas Meter, Phone Available, Sidewalk
Roof Type Tile
Garage Yes
Building
Story Two
Foundation Slab
Level or Stories Two
Schools
Elementary Schools Glenoaks
Middle Schools Dowell
High Schools Mckinney Boyd
School District Mckinney Isd
Others
Ownership See Agent
Acceptable Financing Contract
Listing Terms Contract
Financing Cash
Read Less Info
Want to know what your home might be worth? Contact us for a FREE valuation!

Our team is ready to help you sell your home for the highest possible price ASAP

©2025 North Texas Real Estate Information Systems.
Bought with Benny Dinsmore • Coldwell Banker Realty Frisco
"My job is to find and attract mastery-based agents to the office, protect the culture, and make sure everyone is happy! "






