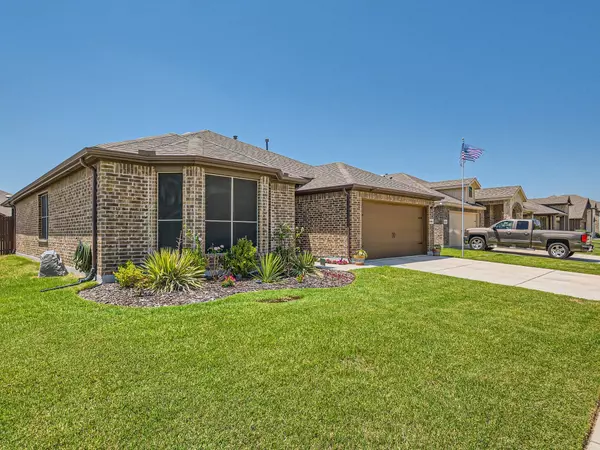$375,000
For more information regarding the value of a property, please contact us for a free consultation.
3 Beds
2 Baths
1,798 SqFt
SOLD DATE : 08/28/2023
Key Details
Property Type Single Family Home
Sub Type Single Family Residence
Listing Status Sold
Purchase Type For Sale
Square Footage 1,798 sqft
Price per Sqft $208
Subdivision Harvest Hill
MLS Listing ID 20385814
Sold Date 08/28/23
Style Traditional
Bedrooms 3
Full Baths 2
HOA Fees $17
HOA Y/N Mandatory
Year Built 2019
Annual Tax Amount $5,818
Lot Size 7,623 Sqft
Acres 0.175
Property Description
Click the Virtual Tour link to view the 3D walkthrough. Welcome home! This delightful house offers a perfect blend of comfort and style, featuring neutral colored laminate flooring throughout the main living areas and carpet in the bedrooms. The spacious, open layout living areas is ideal for entertaining guests or simply spending quality time with your loved ones. The kitchen boasts elegant granite counters that beautifully complement the subway tile backsplash. Enjoy casual meals in the eat-in dining area, perfect for busy mornings or relaxed evenings. The primary suite is generously sized, creating a cozy retreat after a long day. Within the ensuite, discover a stand-alone shower, double vanity and large walk-in closet. Outside is a large, fenced backyard that offers endless possibilities for outdoor enjoyment and recreation. A large storage shed provides ample space for your tools and outdoor equipment or a pull down screen if you have projects in your garage. Don't miss it!
Location
State TX
County Denton
Community Curbs, Sidewalks
Direction Head north on N Loop 288. Turn left onto Kings Row. Turn right onto Waldorf Dr. Waldorf Dr turns left and becomes Twin Post Rd. Turn right onto Mill Run Rd. Home on the left.
Rooms
Dining Room 1
Interior
Interior Features Built-in Features, Cable TV Available, Decorative Lighting, Double Vanity, Eat-in Kitchen, Granite Counters, High Speed Internet Available, Open Floorplan, Pantry, Walk-In Closet(s)
Heating Central
Cooling Ceiling Fan(s), Central Air
Flooring Carpet, Laminate
Appliance Dishwasher, Disposal, Gas Range, Gas Water Heater, Microwave
Heat Source Central
Laundry Utility Room, On Site
Exterior
Exterior Feature Covered Patio/Porch, Rain Gutters, Private Yard
Garage Spaces 2.0
Fence Back Yard, Fenced, Wood
Community Features Curbs, Sidewalks
Utilities Available Cable Available, City Sewer, City Water, Concrete, Curbs, Electricity Available, Natural Gas Available, Phone Available, Sewer Available, Sidewalk
Roof Type Composition
Garage Yes
Building
Lot Description Interior Lot, Landscaped, Lrg. Backyard Grass, Subdivision
Story One
Foundation Slab
Level or Stories One
Structure Type Brick,Siding
Schools
Elementary Schools Wilson
Middle Schools Strickland
High Schools Ryan H S
School District Denton Isd
Others
Restrictions Deed
Ownership Sammy & Melissa Clay
Acceptable Financing Cash, Conventional, FHA, VA Loan
Listing Terms Cash, Conventional, FHA, VA Loan
Financing Conventional
Special Listing Condition Survey Available
Read Less Info
Want to know what your home might be worth? Contact us for a FREE valuation!

Our team is ready to help you sell your home for the highest possible price ASAP

©2025 North Texas Real Estate Information Systems.
Bought with Marian D'unger • Coldwell Banker Apex, REALTORS
"My job is to find and attract mastery-based agents to the office, protect the culture, and make sure everyone is happy! "






