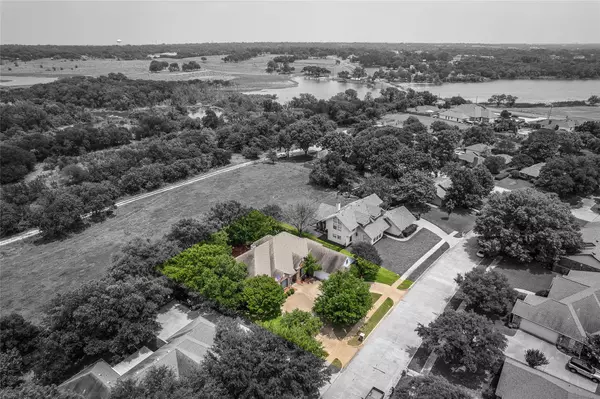$520,000
For more information regarding the value of a property, please contact us for a free consultation.
4 Beds
3 Baths
2,925 SqFt
SOLD DATE : 08/24/2023
Key Details
Property Type Single Family Home
Sub Type Single Family Residence
Listing Status Sold
Purchase Type For Sale
Square Footage 2,925 sqft
Price per Sqft $177
Subdivision Country Club Estates Sec 4
MLS Listing ID 20347165
Sold Date 08/24/23
Style Traditional
Bedrooms 4
Full Baths 3
HOA Y/N None
Year Built 1999
Annual Tax Amount $7,413
Lot Size 0.289 Acres
Acres 0.289
Property Description
Immaculate custom-built 1 owner home with a quintessential circle driveway and NO HOA! Entering the home, you will be impressed with the views, high ceilings, updated floors & attention to details inside & out! Split + Open floor plan, fireplace and wall of windows to enjoy the view to the backyard from the living room. Entertainer size kitchen with electric cook-top, island, and double oven. Impressive owner's suite w spa-like bathroom + huge walk-in closet! 3 bedrooms downstairs, a bedroom with porch and, full bathroom upstairs. Home office with pocket doors + custom built-ins off the living room. Fabulous utility room with sink, cabinets, and closet. There is an additional room right off the garage for your overflow and grocery hauls! This is an entertainer's dream property! Backyard oasis with covered patio and bar. Ready for summer fun! There is also an abundance of storage throughout this house. This property is top notch in quality,and pretty views. And no neighbors behind you!
Location
State TX
County Ellis
Direction From Dallas, I-45 S, Follow I-45 S to N Fwy Service Rd in Ennis. Exit 253 from I-45 S. Take N Kaufman St, W Gilmer St and Country Club Rd. From Fort Worth, Take US-287 S, S Hwy 287 and US-287 S to Nesuda Rd in Ennis. Right at the 1st cross street onto Gleneagles Dr. Left onto Inverrary Dr.
Rooms
Dining Room 2
Interior
Interior Features Built-in Features, Eat-in Kitchen, Granite Counters, High Speed Internet Available, Kitchen Island, Open Floorplan, Pantry, Sound System Wiring, Walk-In Closet(s)
Heating Electric, Fireplace(s)
Cooling Ceiling Fan(s), Central Air, Electric
Flooring Carpet, Combination, Luxury Vinyl Plank
Fireplaces Number 1
Fireplaces Type Gas Logs, Living Room, Propane
Appliance Dishwasher, Disposal, Electric Cooktop, Electric Oven, Electric Water Heater, Double Oven
Heat Source Electric, Fireplace(s)
Laundry Electric Dryer Hookup, Utility Room, Full Size W/D Area, Washer Hookup
Exterior
Exterior Feature Covered Patio/Porch, Rain Gutters, Lighting
Garage Spaces 2.0
Carport Spaces 2
Fence Metal, Pipe
Utilities Available City Sewer, City Water
Roof Type Composition
Garage Yes
Building
Lot Description Landscaped, Sprinkler System, Subdivision
Story One and One Half
Foundation Slab
Level or Stories One and One Half
Schools
Elementary Schools Austin
High Schools Ennis
School District Ennis Isd
Others
Ownership See tax
Acceptable Financing Cash, Conventional, FHA, VA Loan
Listing Terms Cash, Conventional, FHA, VA Loan
Financing Conventional
Special Listing Condition Aerial Photo
Read Less Info
Want to know what your home might be worth? Contact us for a FREE valuation!

Our team is ready to help you sell your home for the highest possible price ASAP

©2025 North Texas Real Estate Information Systems.
Bought with Tiffany Stevens • Legacy Realty Group
"My job is to find and attract mastery-based agents to the office, protect the culture, and make sure everyone is happy! "






