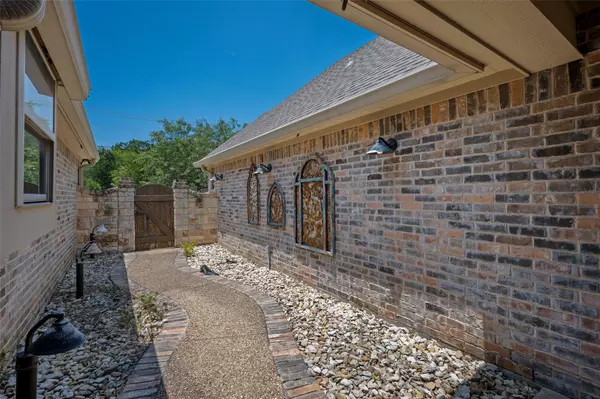$849,900
For more information regarding the value of a property, please contact us for a free consultation.
6 Beds
5 Baths
4,337 SqFt
SOLD DATE : 08/11/2023
Key Details
Property Type Single Family Home
Sub Type Single Family Residence
Listing Status Sold
Purchase Type For Sale
Square Footage 4,337 sqft
Price per Sqft $195
Subdivision White Bluff #13
MLS Listing ID 20343742
Sold Date 08/11/23
Bedrooms 6
Full Baths 4
Half Baths 1
HOA Fees $93
HOA Y/N Mandatory
Year Built 2002
Annual Tax Amount $12,099
Lot Size 0.770 Acres
Acres 0.77
Property Description
Welcome to your dream home on the #4 hole of White Bluff Golf Course! This magnificent property is located in a prestigious gated community and offers the perfect blend of luxury, comfort, and breathtaking views. With 6 spacious bedrooms and 5 well-appointed bathrooms, this home provides ample space for you and your family to relax and unwind. Step inside to discover two huge living areas, ideal for entertaining guests or enjoying quality time with loved ones. Enjoy morning coffee or evening cocktails while taking in the picturesque scenery and gentle breeze. In addition to its remarkable features, this home provides access to the exclusive amenities of the gated community. Enjoy the convenience of a secure environment, community pools, fitness center, and other recreational facilities. Don't miss the opportunity to make it yours and experience a life of unparalleled comfort and elegance.
Location
State TX
County Hill
Community Boat Ramp, Club House, Community Dock, Community Pool, Fishing, Fitness Center, Gated, Golf, Greenbelt, Guarded Entrance, Jogging Path/Bike Path, Lake, Marina, Park, Perimeter Fencing, Playground, Pool, Restaurant, Tennis Court(S)
Direction From Whitney, follow N Brazos St/Farm Rd 933 for 6.3 miles, turn left onto White Bluff Dr, Enter Gated Community, go for 3.4 miles, Turn left onto Golf Dr, Turn left onto Cedar Valley, Turn left onto Sandy Oaks Dr, Turn right onto Eagles Nest Dr, Home will be on your left.
Rooms
Dining Room 2
Interior
Interior Features Built-in Features, Cable TV Available, Eat-in Kitchen, Granite Counters, High Speed Internet Available, Natural Woodwork, Open Floorplan, Pantry, Sound System Wiring, Walk-In Closet(s)
Heating Central, Electric
Cooling Ceiling Fan(s), Central Air, Electric
Flooring Carpet, Ceramic Tile, Wood
Fireplaces Number 1
Fireplaces Type Brick, Fire Pit, Gas, Gas Logs, Gas Starter, Glass Doors, Living Room, Masonry, Raised Hearth
Appliance Dishwasher, Disposal, Electric Oven, Gas Cooktop, Microwave, Double Oven
Heat Source Central, Electric
Laundry Electric Dryer Hookup, Utility Room, Washer Hookup
Exterior
Exterior Feature Covered Patio/Porch, Fire Pit
Garage Spaces 3.0
Fence Wrought Iron
Community Features Boat Ramp, Club House, Community Dock, Community Pool, Fishing, Fitness Center, Gated, Golf, Greenbelt, Guarded Entrance, Jogging Path/Bike Path, Lake, Marina, Park, Perimeter Fencing, Playground, Pool, Restaurant, Tennis Court(s)
Utilities Available All Weather Road, Asphalt, Cable Available, Private Sewer, Private Water
Roof Type Composition
Garage Yes
Building
Lot Description Irregular Lot, Landscaped, Many Trees, On Golf Course
Story One
Foundation Slab
Level or Stories One
Schools
Elementary Schools Whitney
Middle Schools Whitney
High Schools Whitney
School District Whitney Isd
Others
Restrictions Deed,Development
Ownership Owner of Record
Acceptable Financing Cash, Conventional, FHA, VA Loan
Listing Terms Cash, Conventional, FHA, VA Loan
Financing Cash
Special Listing Condition Aerial Photo
Read Less Info
Want to know what your home might be worth? Contact us for a FREE valuation!

Our team is ready to help you sell your home for the highest possible price ASAP

©2025 North Texas Real Estate Information Systems.
Bought with Michelle Wiggins • Stryve Realty LLC
"My job is to find and attract mastery-based agents to the office, protect the culture, and make sure everyone is happy! "






