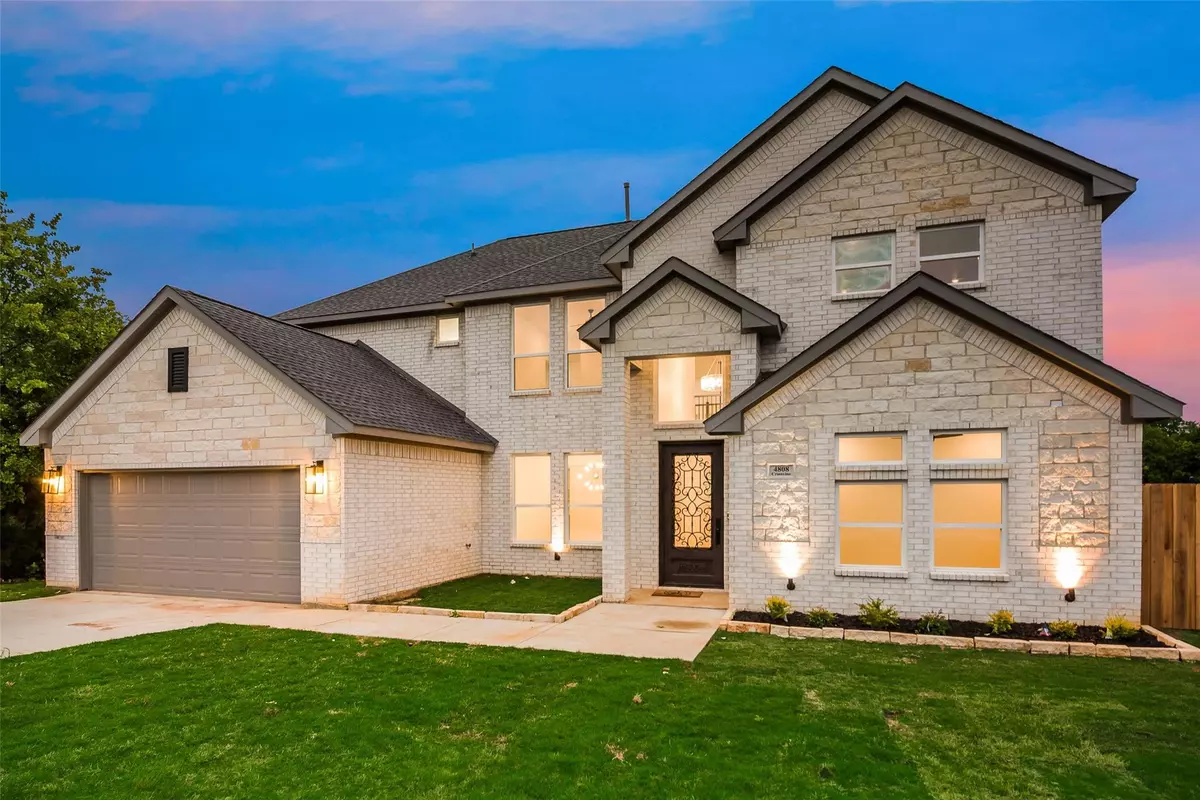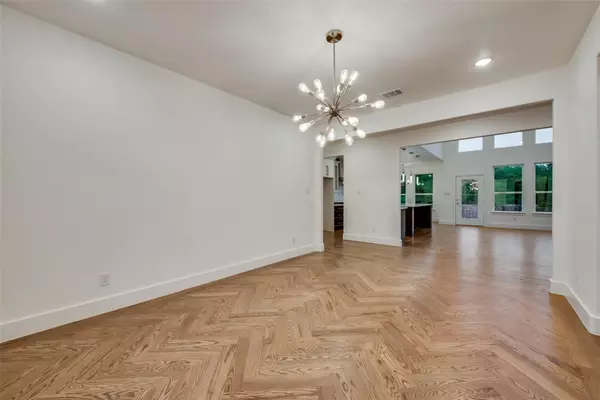$699,994
For more information regarding the value of a property, please contact us for a free consultation.
4 Beds
5 Baths
3,677 SqFt
SOLD DATE : 08/01/2023
Key Details
Property Type Single Family Home
Sub Type Single Family Residence
Listing Status Sold
Purchase Type For Sale
Square Footage 3,677 sqft
Price per Sqft $190
Subdivision The Preserve At Pecan Creek Se
MLS Listing ID 20317030
Sold Date 08/01/23
Bedrooms 4
Full Baths 3
Half Baths 2
HOA Fees $38/ann
HOA Y/N Mandatory
Year Built 2023
Annual Tax Amount $2,939
Lot Size 0.289 Acres
Acres 0.289
Property Description
Brand New! Stunning Luxurious Home on a Cul De Sac! This Highly Desired Open Concept Floor Plan offers everything and more a family needs! You will be greeted by High 19 ft Ceilings with a Lovely chandelier upon entry. Solid Hardwood floors abound! Downstairs include an office with a Metal barn door. Dinning room has beautifully designed upgraded floors with decorative lighting, Natural Light abounds thru the living room and kitchen. Chefs Dream Kitchen finish outs include Quartz Countertops with beautifully crafted Marble backsplash, gas cooktop, gold hardware in kitchen and rest of home! First floor includes Master bedroom and Guest Suite offer Luxurious High End Bathrooms including free standing Modern Tub with Spacious closet designs. Upstairs Offer 2 Bedrooms and a generous media room with High End Carpets. Full Bath as well as a half bath and a Family, or Game room! Custom finishes! Home Sits near a green Belt with beautiful Views! Community offers an Amenity Center with Pool!
Location
State TX
County Denton
Community Curbs, Other
Direction See Maps or Call Listing Agent for driving Directions!
Rooms
Dining Room 1
Interior
Interior Features Cable TV Available, Chandelier, Decorative Lighting, Flat Screen Wiring, Kitchen Island, Open Floorplan, Pantry, Smart Home System, Walk-In Closet(s), In-Law Suite Floorplan
Heating Central, Electric, Fireplace(s)
Cooling Central Air
Flooring Carpet, Hardwood
Fireplaces Number 1
Fireplaces Type Electric
Equipment Home Theater, Irrigation Equipment
Appliance Built-in Gas Range, Dishwasher, Disposal, Gas Oven
Heat Source Central, Electric, Fireplace(s)
Laundry Electric Dryer Hookup, Washer Hookup
Exterior
Garage Spaces 2.0
Community Features Curbs, Other
Utilities Available City Sewer, City Water
Roof Type Composition
Garage Yes
Building
Story Two
Foundation Slab
Level or Stories Two
Structure Type Brick,Rock/Stone
Schools
Elementary Schools Olive Stephens
Middle Schools Bettye Myers
High Schools Ryan H S
School District Denton Isd
Others
Ownership See Tax
Financing Conventional
Read Less Info
Want to know what your home might be worth? Contact us for a FREE valuation!

Our team is ready to help you sell your home for the highest possible price ASAP

©2025 North Texas Real Estate Information Systems.
Bought with Lesly Louis • House Brokerage
"My job is to find and attract mastery-based agents to the office, protect the culture, and make sure everyone is happy! "






