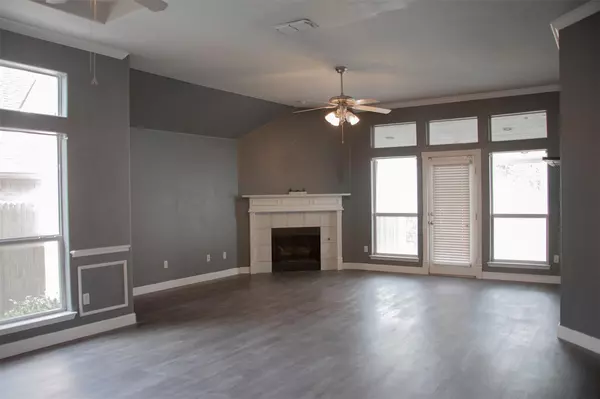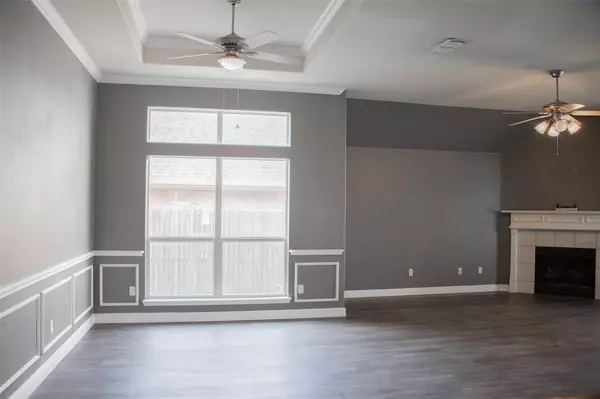$320,000
For more information regarding the value of a property, please contact us for a free consultation.
3 Beds
2 Baths
1,705 SqFt
SOLD DATE : 08/07/2023
Key Details
Property Type Single Family Home
Sub Type Single Family Residence
Listing Status Sold
Purchase Type For Sale
Square Footage 1,705 sqft
Price per Sqft $187
Subdivision Villages Of Parkwood Hill Add
MLS Listing ID 20354253
Sold Date 08/07/23
Style Traditional
Bedrooms 3
Full Baths 2
HOA Y/N None
Year Built 2000
Annual Tax Amount $6,967
Lot Size 5,488 Sqft
Acres 0.126
Property Description
MOTIVATED SELLER!! PAINT FOR THE INSIDE HAS BEEN QUOTED. This adorable home offers a split bedroom, open concept floor plan. It has a large backyard with covered patio great for entertaining, watching television when the weather is nice or just relaxing from a long day. Lot's of great crown modeling. This home is located in a quiet neighborhood close to schools, parks, and shopping. The interior of the home is spacious and has been recently updated. The kitchen has stainless steel appliances, and a breakfast bar. The master bedroom has a walk-in closet and an en suite bathroom. Lots of updates have been made including a new roof in 2020.
Location
State TX
County Tarrant
Community Curbs, Park, Sidewalks
Direction From 820 travel north on 377 (Denton Hwy). Turn left onto Basswood Blvd. Take first right at Parkwood Hill Blvd. Travel north and turn right onto Slover Dr. Take an immediate left onto Adcock Ct.
Rooms
Dining Room 2
Interior
Interior Features Cable TV Available, Double Vanity, Eat-in Kitchen, Flat Screen Wiring, High Speed Internet Available, Kitchen Island, Open Floorplan, Pantry, Sound System Wiring, Wainscoting, Walk-In Closet(s), Wired for Data
Heating Central, Fireplace(s), Natural Gas
Cooling Ceiling Fan(s), Central Air, Electric, Roof Turbine(s)
Flooring Ceramic Tile, Simulated Wood
Fireplaces Number 1
Fireplaces Type Gas, Gas Logs, Gas Starter, Living Room
Appliance Dishwasher, Disposal, Electric Cooktop, Gas Oven, Microwave, Convection Oven
Heat Source Central, Fireplace(s), Natural Gas
Laundry Electric Dryer Hookup, Utility Room, Washer Hookup
Exterior
Exterior Feature Covered Patio/Porch
Garage Spaces 2.0
Fence Back Yard, Gate, Perimeter, Privacy, Wood
Community Features Curbs, Park, Sidewalks
Utilities Available Asphalt, City Sewer, City Water, Co-op Electric, Concrete, Curbs, Electricity Available, Sidewalk
Roof Type Composition,Shingle
Garage Yes
Building
Lot Description Cul-De-Sac, Sprinkler System
Story One
Foundation Slab
Level or Stories One
Schools
Elementary Schools Lonestar
Middle Schools Hillwood
High Schools Central
School District Keller Isd
Others
Acceptable Financing Cash, Conventional, FHA, VA Loan
Listing Terms Cash, Conventional, FHA, VA Loan
Financing Cash
Read Less Info
Want to know what your home might be worth? Contact us for a FREE valuation!

Our team is ready to help you sell your home for the highest possible price ASAP

©2025 North Texas Real Estate Information Systems.
Bought with Rustin Randall • Main Street Renewal LLC
"My job is to find and attract mastery-based agents to the office, protect the culture, and make sure everyone is happy! "






