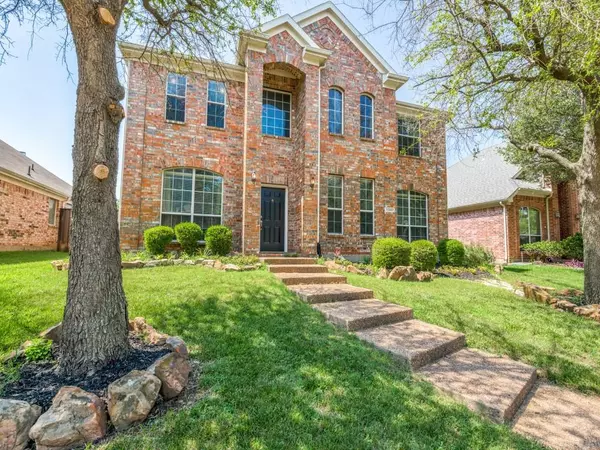$500,000
For more information regarding the value of a property, please contact us for a free consultation.
4 Beds
3 Baths
3,145 SqFt
SOLD DATE : 08/04/2023
Key Details
Property Type Single Family Home
Sub Type Single Family Residence
Listing Status Sold
Purchase Type For Sale
Square Footage 3,145 sqft
Price per Sqft $158
Subdivision Panther Creek Estates Ph I
MLS Listing ID 20368836
Sold Date 08/04/23
Style Traditional
Bedrooms 4
Full Baths 2
Half Baths 1
HOA Fees $20
HOA Y/N Mandatory
Year Built 2003
Annual Tax Amount $7,747
Lot Size 8,276 Sqft
Acres 0.19
Lot Dimensions 55x48
Property Description
Room for the whole family including an oversized back yard with elec gate across the driveway which really opens up the outdoor living space! Perfectly positioned between two neighborhood parks and walking distance to the new neighborhood skate park and nearby neighborhood pool. Formal living and dining at the front of the home. Huge family room with fireplace is open to the large kitchen and breakfast area with breakfast bar. Gas cooktop in the kitchen. Downstairs guest bedroom would make a great home office. Upstairs you'll find an oversized primary bedroom with fireplace and sitting area, large primary bath, and two additional bedrooms which share a bath. And don't miss the garage sized game room upstairs with room for a pool table, media space and more! Three car garage has a two-car deep tandem side and is two-cars wide. Very long driveway is great for guests to park or basketball. Home is priced competitively to offset buyers who may want to update flooring, countertops, etc.
Location
State TX
County Collin
Community Community Pool, Jogging Path/Bike Path, Park, Sidewalks
Direction Just north of Eldorado between Hillcrest and Coit
Rooms
Dining Room 2
Interior
Interior Features Cable TV Available, Double Vanity, High Speed Internet Available
Heating Central, Natural Gas, Zoned
Cooling Ceiling Fan(s), Central Air, Electric, Zoned
Flooring Carpet, Ceramic Tile
Fireplaces Number 2
Fireplaces Type Gas Starter
Appliance Dishwasher, Disposal, Electric Oven, Gas Cooktop, Gas Water Heater, Microwave, Plumbed For Gas in Kitchen
Heat Source Central, Natural Gas, Zoned
Laundry Electric Dryer Hookup, Full Size W/D Area
Exterior
Garage Spaces 3.0
Fence Wood
Community Features Community Pool, Jogging Path/Bike Path, Park, Sidewalks
Utilities Available Alley, Cable Available, City Sewer, City Water, Concrete, Curbs, Individual Gas Meter, Sidewalk, Underground Utilities
Roof Type Composition
Garage Yes
Building
Story Two
Foundation Slab
Level or Stories Two
Structure Type Brick
Schools
Elementary Schools Sem
Middle Schools Maus
High Schools Heritage
School District Frisco Isd
Others
Ownership Mark & Gena Matthews
Acceptable Financing Cash, Conventional, FHA, VA Loan
Listing Terms Cash, Conventional, FHA, VA Loan
Financing Conventional
Read Less Info
Want to know what your home might be worth? Contact us for a FREE valuation!

Our team is ready to help you sell your home for the highest possible price ASAP

©2025 North Texas Real Estate Information Systems.
Bought with Kelly Bills • Roberts Real Estate Group
"My job is to find and attract mastery-based agents to the office, protect the culture, and make sure everyone is happy! "






