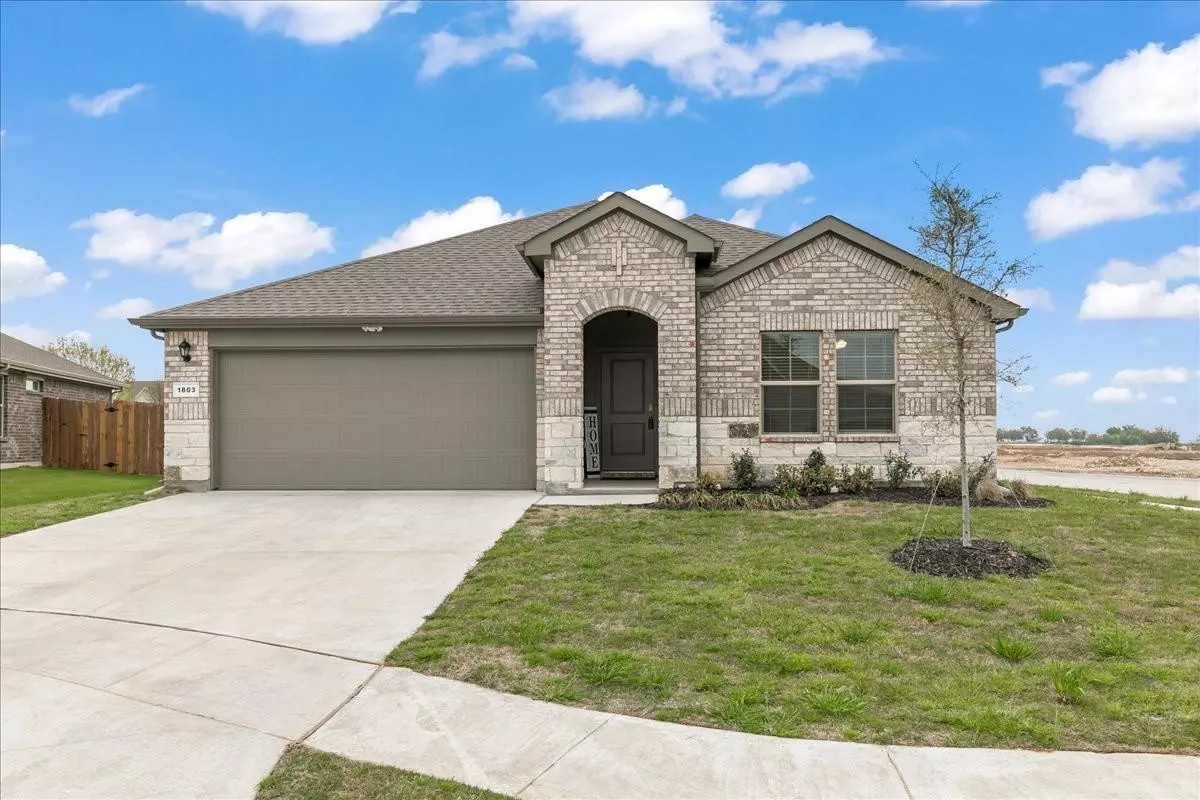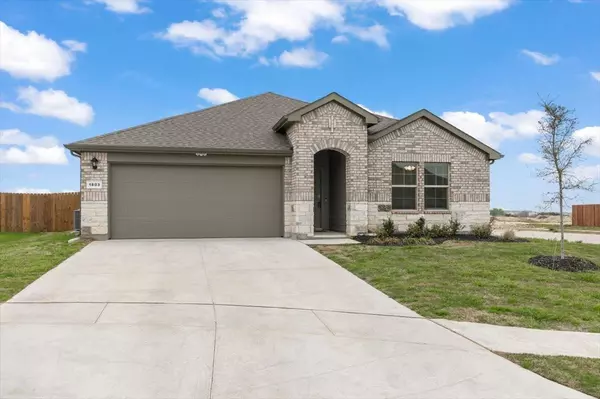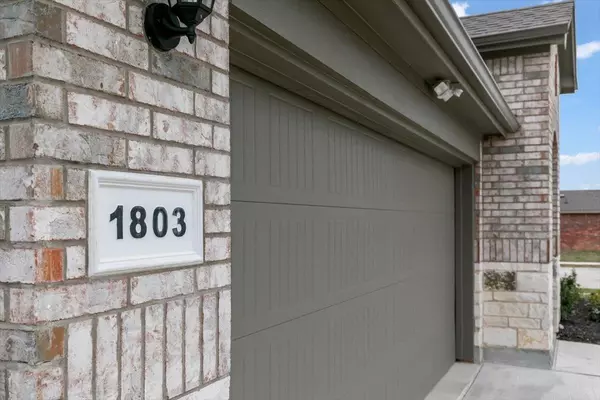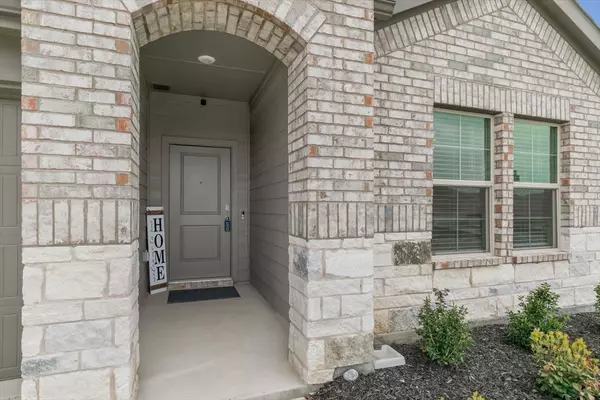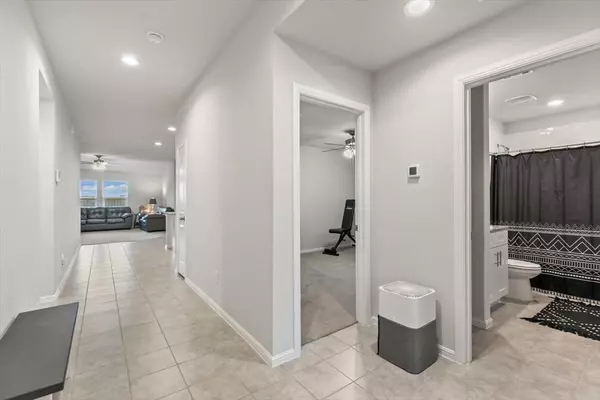$304,000
For more information regarding the value of a property, please contact us for a free consultation.
4 Beds
2 Baths
1,729 SqFt
SOLD DATE : 08/04/2023
Key Details
Property Type Single Family Home
Sub Type Single Family Residence
Listing Status Sold
Purchase Type For Sale
Square Footage 1,729 sqft
Price per Sqft $175
Subdivision Remington Ridge
MLS Listing ID 20292448
Sold Date 08/04/23
Style Traditional
Bedrooms 4
Full Baths 2
HOA Fees $33/ann
HOA Y/N Mandatory
Year Built 2022
Annual Tax Amount $816
Lot Size 7,056 Sqft
Acres 0.162
Lot Dimensions tbv
Property Description
Back on the market and sellers are motivated. Gorgeous single story 4 bedroom Glendale Floorplan is move in ready. Open concept floorplan with large living area opening to both dining and kitchen with granite countertops, big island, stainless steel appliances, electric range, built in microwave, dishwasher and walk in pantry. Partial split bedroom arrangement with primary bedroom located at the rear of the home. The primary bath boasts 5 ft shower and spacious walk in closet. Granite countertops in both vanities, ceramic tile flooring in entry, hallways, kitchen, laundry, and bathrooms plus connected smart home technology. Backyard is fenced, with nice patio, located on a corner lot, sprinkler system with gutters.
Location
State TX
County Johnson
Direction From Ft. Worth take Chisolm Trail Pkwy from Tx-183 E, follow Chisholm Trail Pkwy to Nolan River Rd. Continue on Nolan River Rd to Durango Ln and turn right into the community, left on Peighton Drive, left on Skylar Ln, house is on the right.
Rooms
Dining Room 1
Interior
Interior Features Cable TV Available, Granite Counters, High Speed Internet Available, Open Floorplan, Smart Home System, Walk-In Closet(s)
Heating Central, Electric, Heat Pump
Cooling Central Air, Electric, Heat Pump
Flooring Carpet, Ceramic Tile
Appliance Dishwasher, Disposal, Electric Range, Electric Water Heater, Microwave, Vented Exhaust Fan
Heat Source Central, Electric, Heat Pump
Laundry Electric Dryer Hookup, Utility Room, Washer Hookup
Exterior
Exterior Feature Covered Patio/Porch
Garage Spaces 2.0
Fence Back Yard, Fenced, Wood
Utilities Available Cable Available, City Sewer, City Water, Community Mailbox, Concrete, Curbs, Electricity Available, Electricity Connected, Individual Gas Meter, Phone Available, Sewer Available, Sidewalk, Underground Utilities
Roof Type Composition
Garage Yes
Building
Lot Description Corner Lot, Landscaped, Subdivision
Story One
Foundation Slab
Level or Stories One
Structure Type Brick
Schools
Elementary Schools Marti
Middle Schools Ad Wheat
High Schools Cleburne
School District Cleburne Isd
Others
Ownership Of record
Acceptable Financing Cash, Conventional, FHA, VA Loan
Listing Terms Cash, Conventional, FHA, VA Loan
Financing FHA
Read Less Info
Want to know what your home might be worth? Contact us for a FREE valuation!

Our team is ready to help you sell your home for the highest possible price ASAP

©2025 North Texas Real Estate Information Systems.
Bought with Emily Preston • Stryve Realty
"My job is to find and attract mastery-based agents to the office, protect the culture, and make sure everyone is happy! "

