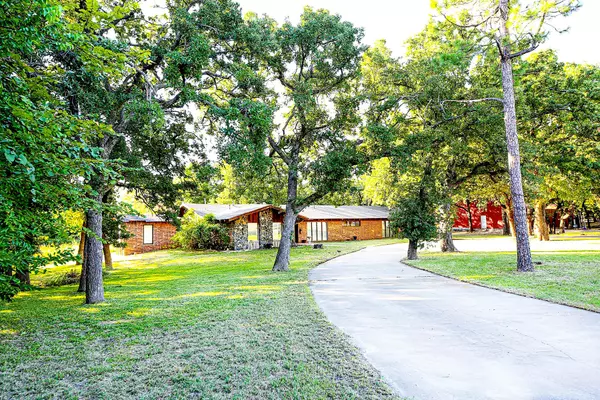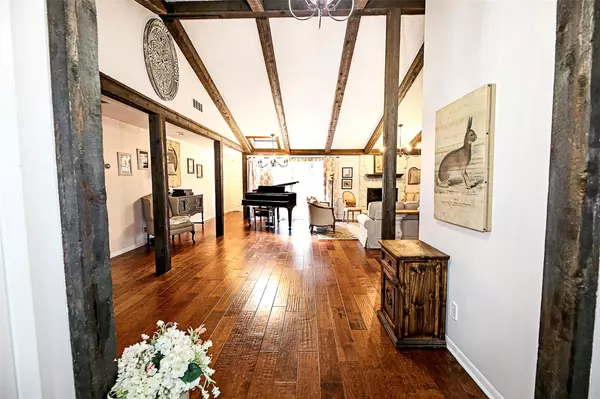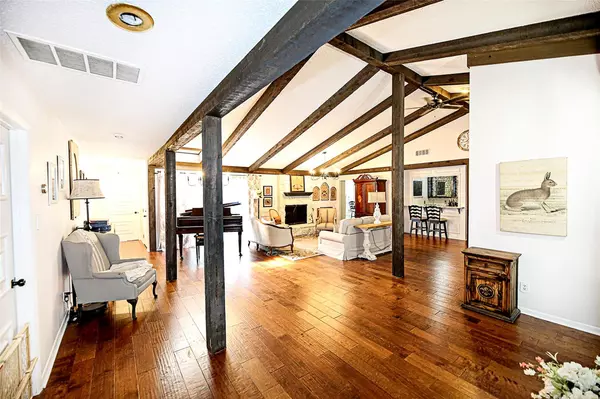$540,000
For more information regarding the value of a property, please contact us for a free consultation.
3 Beds
3 Baths
3,515 SqFt
SOLD DATE : 08/03/2023
Key Details
Property Type Single Family Home
Sub Type Single Family Residence
Listing Status Sold
Purchase Type For Sale
Square Footage 3,515 sqft
Price per Sqft $153
Subdivision .
MLS Listing ID 20289340
Sold Date 08/03/23
Style Ranch
Bedrooms 3
Full Baths 2
Half Baths 1
HOA Y/N None
Year Built 1969
Annual Tax Amount $7,175
Lot Size 7.330 Acres
Acres 7.33
Property Description
BUYER'S Financing fell through! This piece of paradise awaits you nestled along side of HWY 287 for access over 7 acres fenced on 3.25 sides with beautiful outdoor sanctuary with dock, diving board and over 30' stocked deep pond, spray foamed 3000 sq ft shop with electricity, wood burning stove and RV storage in addition. Mature trees give it a park like setting allowing plenty of room for your pets. Spacious open home with entertaining in mind with grand circle drive entrance leading right inside with vaulted ceilings and stunning views of your property through large picture windows including two living areas formal dining and office with loads of custom cabinetry and storage. This property had new electrical panel installed this year and roof is less than 3 years old! This country setting is hard to believe you are in town and have access to schools, shopping and convenience of commuting with Highway access.Such a hidden gem with all the conveniences of in town access has to offer!
Location
State TX
County Montague
Direction GPS Friendly. From Bowie Walmart, exit the parking lot on the side with the gas station. Turn left onto Decatur Street. After 0.3 miles turn left onto Glenwood Street and the proprty will be located on your left.
Rooms
Dining Room 2
Interior
Interior Features Built-in Features, Decorative Lighting, Eat-in Kitchen, Granite Counters, Kitchen Island, Open Floorplan, Vaulted Ceiling(s), Wet Bar
Heating Central, Fireplace(s), Natural Gas
Cooling Ceiling Fan(s), Central Air, Electric, Window Unit(s)
Flooring Carpet, Ceramic Tile, Wood
Fireplaces Number 1
Fireplaces Type Gas Logs
Appliance Dishwasher, Disposal, Gas Oven, Microwave, Plumbed For Gas in Kitchen
Heat Source Central, Fireplace(s), Natural Gas
Laundry Full Size W/D Area, Washer Hookup
Exterior
Exterior Feature Covered Patio/Porch, Dock, Other
Garage Spaces 2.0
Carport Spaces 2
Fence Vinyl
Utilities Available City Sewer, City Water
Waterfront Description Dock – Uncovered
Roof Type Composition
Street Surface Asphalt
Garage Yes
Building
Lot Description Acreage, Brush, Lrg. Backyard Grass, Many Trees, Pasture, Tank/ Pond
Story One
Foundation Slab
Level or Stories One
Structure Type Brick
Schools
Elementary Schools Bowie
High Schools Bowie
School District Bowie Isd
Others
Restrictions No Known Restriction(s)
Ownership On File
Acceptable Financing Cash, Conventional, FHA, VA Loan
Listing Terms Cash, Conventional, FHA, VA Loan
Financing Conventional
Special Listing Condition Aerial Photo
Read Less Info
Want to know what your home might be worth? Contact us for a FREE valuation!

Our team is ready to help you sell your home for the highest possible price ASAP

©2025 North Texas Real Estate Information Systems.
Bought with Jessica Childers • Agape and Associates LLC
"My job is to find and attract mastery-based agents to the office, protect the culture, and make sure everyone is happy! "






