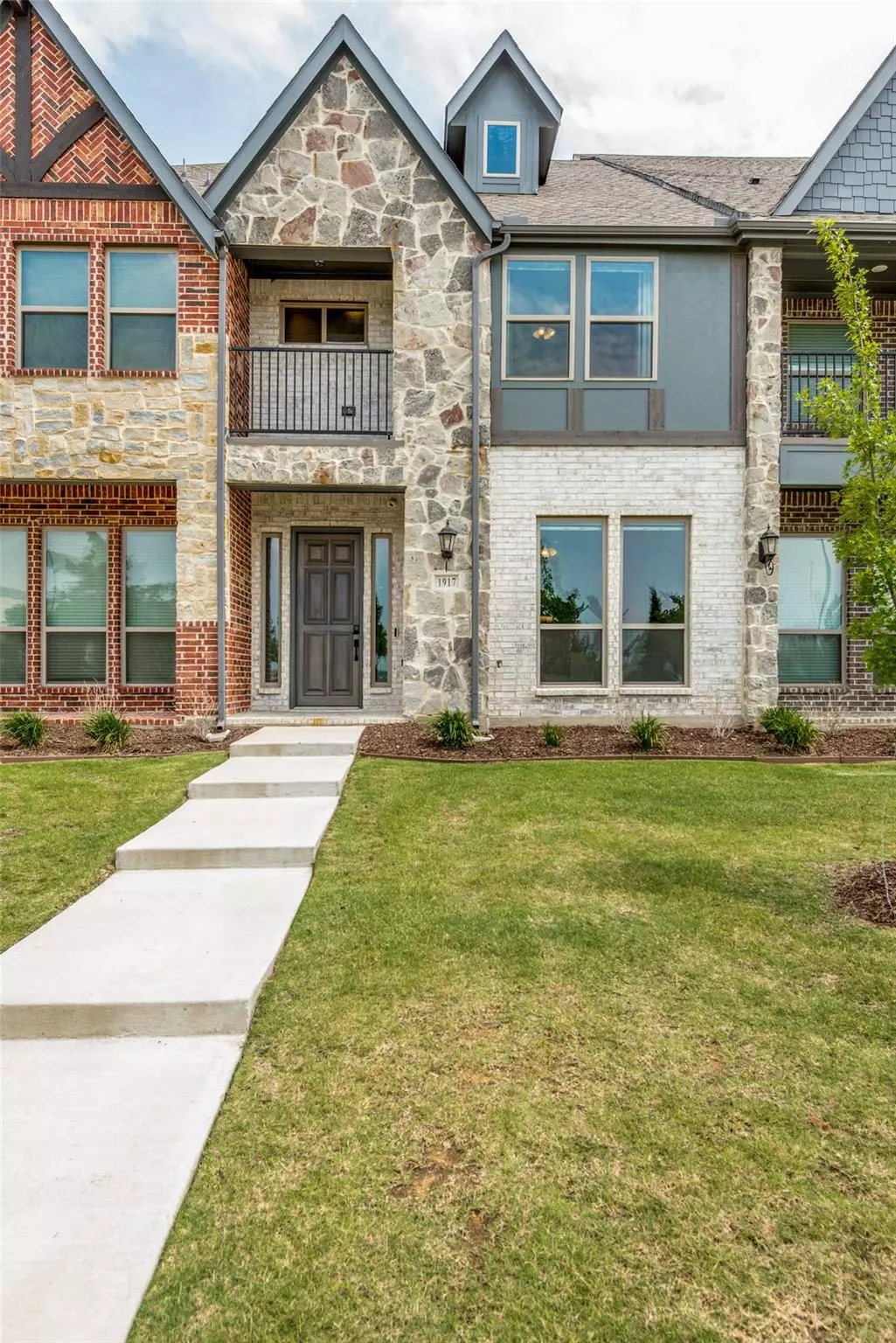$520,000
For more information regarding the value of a property, please contact us for a free consultation.
3 Beds
3 Baths
2,138 SqFt
SOLD DATE : 07/31/2023
Key Details
Property Type Townhouse
Sub Type Townhouse
Listing Status Sold
Purchase Type For Sale
Square Footage 2,138 sqft
Price per Sqft $243
Subdivision Kensington Place
MLS Listing ID 20363952
Sold Date 07/31/23
Style Traditional
Bedrooms 3
Full Baths 2
Half Baths 1
HOA Fees $194/qua
HOA Y/N Mandatory
Year Built 2020
Annual Tax Amount $10,166
Lot Size 1,960 Sqft
Acres 0.045
Property Description
Welcome Home! This meticulously maintained First Texas Home boasts soaring high ceilings, natural light and designer finishes creating an atmosphere of beauty and spaciousness. Wood floors adorn the open floor plan, adding warmth and elegance to living spaces. The kitchen is a culinary haven, showcasing sleek quartz countertops, top-of-the-line appliances, endless cabinet storage and an island with breakfast bar. The primary bedroom features a large walk-in closet, oversized shower, separate garden tub and vanities. As a bonus, this SMART home is equipped with a reverse osmosis water filtration and softener system, tankless water heater, motorized shades and pre-wired for surround sound. Two-car rear entry garage with coated flooring. Located within Mercer Crossing's Kensington Neighborhood close to Dallas Love Field and DFW International Airports, Hwy 35E, 635, and George Bush Tollway. Complete with Amenity Center, Pool, Fitness Center, Dog Park, Walking Paths, and Restaurants
Location
State TX
County Dallas
Community Club House, Community Pool, Curbs, Fitness Center, Jogging Path/Bike Path, Park, Playground, Pool, Sidewalks
Direction Get on I-635 W, Follow I-635 W to Interstate 635 Service Rd, Lyndon B Johnson Fwy. Take exit 28 from I-635 W Follow Luna Rd to Wittington Pl, 1917 Wittington Pl, Farmers Branch, TX 75234
Rooms
Dining Room 1
Interior
Interior Features Cable TV Available, Decorative Lighting, Eat-in Kitchen, Granite Counters, High Speed Internet Available, Kitchen Island, Open Floorplan, Pantry, Smart Home System, Sound System Wiring, Walk-In Closet(s)
Heating Central
Cooling Central Air
Flooring Carpet, Ceramic Tile, Wood
Appliance Dishwasher, Disposal, Gas Range, Microwave, Plumbed For Gas in Kitchen, Water Filter, Water Softener
Heat Source Central
Laundry Electric Dryer Hookup, Utility Room, Full Size W/D Area, Washer Hookup
Exterior
Exterior Feature Balcony, Covered Patio/Porch, Lighting, Private Entrance
Garage Spaces 2.0
Fence None
Community Features Club House, Community Pool, Curbs, Fitness Center, Jogging Path/Bike Path, Park, Playground, Pool, Sidewalks
Utilities Available Alley, City Sewer, City Water, Curbs, Electricity Available, Individual Gas Meter
Roof Type Composition
Garage Yes
Building
Story Two
Foundation Slab
Level or Stories Two
Structure Type Brick
Schools
Elementary Schools Landry
Middle Schools Bush
High Schools Ranchview
School District Carrollton-Farmers Branch Isd
Others
Ownership on record
Acceptable Financing Cash, Conventional, FHA, VA Loan
Listing Terms Cash, Conventional, FHA, VA Loan
Financing Conventional
Read Less Info
Want to know what your home might be worth? Contact us for a FREE valuation!

Our team is ready to help you sell your home for the highest possible price ASAP

©2024 North Texas Real Estate Information Systems.
Bought with Lori Hansen • RE/MAX Pinnacle Group Realtors

"My job is to find and attract mastery-based agents to the office, protect the culture, and make sure everyone is happy! "

