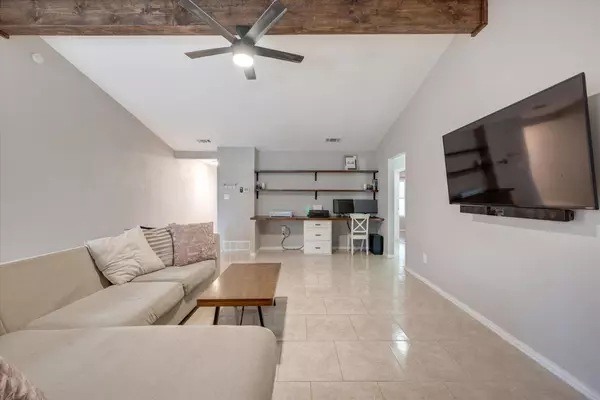$265,000
For more information regarding the value of a property, please contact us for a free consultation.
3 Beds
2 Baths
1,395 SqFt
SOLD DATE : 07/31/2023
Key Details
Property Type Single Family Home
Sub Type Single Family Residence
Listing Status Sold
Purchase Type For Sale
Square Footage 1,395 sqft
Price per Sqft $189
Subdivision South Fork Add
MLS Listing ID 20378928
Sold Date 07/31/23
Bedrooms 3
Full Baths 2
HOA Y/N None
Year Built 1982
Annual Tax Amount $5,151
Lot Size 7,579 Sqft
Acres 0.174
Property Description
NEW 2 TON 17 SEER, TWO STAGE HVAC UNIT MAY 2022! Welcome to this charming three bedroom, two bath home nestled in the heart of a well-established neighborhood! Step inside to the fantastic family room with soaring ceilings and centered around a cozy brick fireplace with room for the entire family. The spacious room is light and bright thanks to a large patio door and window offering a view to the expansive backyard with large covered patio. The built in desks and shelves provides a fabulous command center perfect for family projects, homework or working from home. The eat in kitchen is open to the family room and allows the cook to be a part of the family fun. Steps from the family room is the primary suite featuring a stylish ensuite bath. Updates include a 3 year old roof, energy efficient windows, recent paint, tile and laminate floors throughout. No carpet offers a low maintenance & practical style. Conveniently located near major freeways, groceries, shopping and dining options!
Location
State TX
County Tarrant
Direction From 287 S exit Eden Rd and Russell-Curry Rd - u-turn under highway - R on Kelly Elliott Rd - R on Maple Springs Rd.
Rooms
Dining Room 1
Interior
Interior Features Cable TV Available, Decorative Lighting, Eat-in Kitchen, High Speed Internet Available, Open Floorplan, Vaulted Ceiling(s)
Heating Central, Electric, Fireplace(s)
Cooling Ceiling Fan(s), Central Air, Electric
Flooring Laminate, Tile
Fireplaces Number 1
Fireplaces Type Brick, Wood Burning
Appliance Dishwasher, Disposal, Electric Range
Heat Source Central, Electric, Fireplace(s)
Exterior
Exterior Feature Covered Patio/Porch, Rain Gutters
Garage Spaces 2.0
Fence Wood
Utilities Available Cable Available, City Sewer, City Water, Curbs, Electricity Connected, Individual Water Meter
Roof Type Composition,Shingle
Garage Yes
Building
Lot Description Few Trees, Interior Lot, Subdivision
Story One
Level or Stories One
Schools
Elementary Schools Patterson
High Schools Kennedale
School District Kennedale Isd
Others
Ownership See offer instructions
Acceptable Financing Cash, Conventional, FHA, VA Loan
Listing Terms Cash, Conventional, FHA, VA Loan
Financing Cash
Read Less Info
Want to know what your home might be worth? Contact us for a FREE valuation!

Our team is ready to help you sell your home for the highest possible price ASAP

©2025 North Texas Real Estate Information Systems.
Bought with Kevin Hammon • The Real Estate Power Houses
"My job is to find and attract mastery-based agents to the office, protect the culture, and make sure everyone is happy! "






