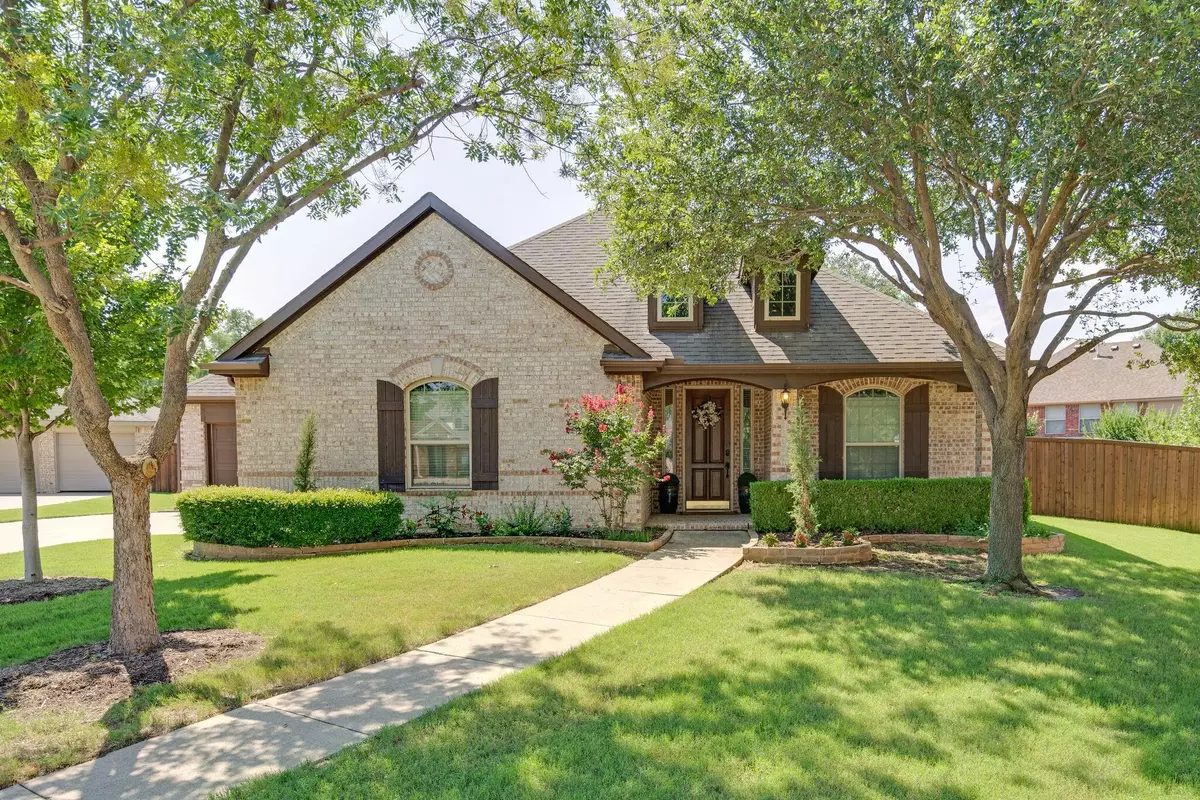$699,000
For more information regarding the value of a property, please contact us for a free consultation.
3 Beds
3 Baths
2,779 SqFt
SOLD DATE : 07/31/2023
Key Details
Property Type Single Family Home
Sub Type Single Family Residence
Listing Status Sold
Purchase Type For Sale
Square Footage 2,779 sqft
Price per Sqft $251
Subdivision Estates Of Flower Mound
MLS Listing ID 20374320
Sold Date 07/31/23
Style Traditional
Bedrooms 3
Full Baths 3
HOA Fees $25
HOA Y/N Mandatory
Year Built 2001
Annual Tax Amount $9,490
Lot Size 0.338 Acres
Acres 0.338
Property Description
** MULITPLE OFFERS **ALL OFFERS DUE 5pm WEDNESDAY JULY 12TH** Cul-de-sac 1 story Beazer home with pool, outdoor living area that includes a gas grill, covered patios and much more. The house features a chef's kitchen with a GE Monogram 6 burner gourmet stove with griddle, oven with convection, and a warming drawer. The counter space is generous and even has a large island and breakfast bar that opens to the breakfast area and large living room. The study is private and away from the other living spaces and bedrooms. All bedrooms have privacy, no shared wall with other bedrooms. The 3rd car garage is extra long so it may fit your truck or toys! Relax on the covered patio and enjoy the view of the pool and spa and the oversized backyard. There is room for lots more activity back there, enjoy a volleyball game or watch the dogs run, plenty of room for all! Storage galore! This home is a short walk or golf cart ride away to Lakeside so you can enjoy all the restaurants and events.
Location
State TX
County Denton
Community Playground
Direction From 2499 headed south, turn right on Surrey Lane. turn right on Solano. right on Crestfield, right on Woodstone Court. House is in the cul-de-sac.
Rooms
Dining Room 2
Interior
Interior Features Cable TV Available, Decorative Lighting, Eat-in Kitchen, High Speed Internet Available, Kitchen Island, Open Floorplan, Pantry, Sound System Wiring, Walk-In Closet(s)
Heating Fireplace Insert
Cooling Ceiling Fan(s), Central Air, Electric
Flooring Carpet, Ceramic Tile, Wood
Fireplaces Number 1
Fireplaces Type Living Room
Appliance Built-in Gas Range, Dishwasher, Disposal, Gas Cooktop, Microwave, Convection Oven, Plumbed For Gas in Kitchen, Vented Exhaust Fan, Warming Drawer
Heat Source Fireplace Insert
Laundry Electric Dryer Hookup, Utility Room, Full Size W/D Area, Washer Hookup
Exterior
Exterior Feature Attached Grill, Covered Patio/Porch, Gas Grill, Rain Gutters, Outdoor Kitchen, Storage
Garage Spaces 3.0
Fence Back Yard, Wood
Pool Gunite, Heated, Outdoor Pool, Private, Salt Water, Separate Spa/Hot Tub, Sport
Community Features Playground
Utilities Available Cable Available, City Sewer, City Water, Concrete, Curbs, Electricity Available, Electricity Connected, Individual Gas Meter, Sidewalk, Underground Utilities
Roof Type Composition
Garage Yes
Private Pool 1
Building
Lot Description Cul-De-Sac, Few Trees, Interior Lot, Landscaped, Sprinkler System, Subdivision
Story One
Foundation Slab
Level or Stories One
Structure Type Brick
Schools
Elementary Schools Old Settlers
Middle Schools Shadow Ridge
High Schools Flower Mound
School District Lewisville Isd
Others
Ownership Of Record
Acceptable Financing Cash, Conventional, VA Loan
Listing Terms Cash, Conventional, VA Loan
Financing Cash
Read Less Info
Want to know what your home might be worth? Contact us for a FREE valuation!

Our team is ready to help you sell your home for the highest possible price ASAP

©2024 North Texas Real Estate Information Systems.
Bought with Mary Harbour • Berkshire HathawayHS PenFed TX

"My job is to find and attract mastery-based agents to the office, protect the culture, and make sure everyone is happy! "

