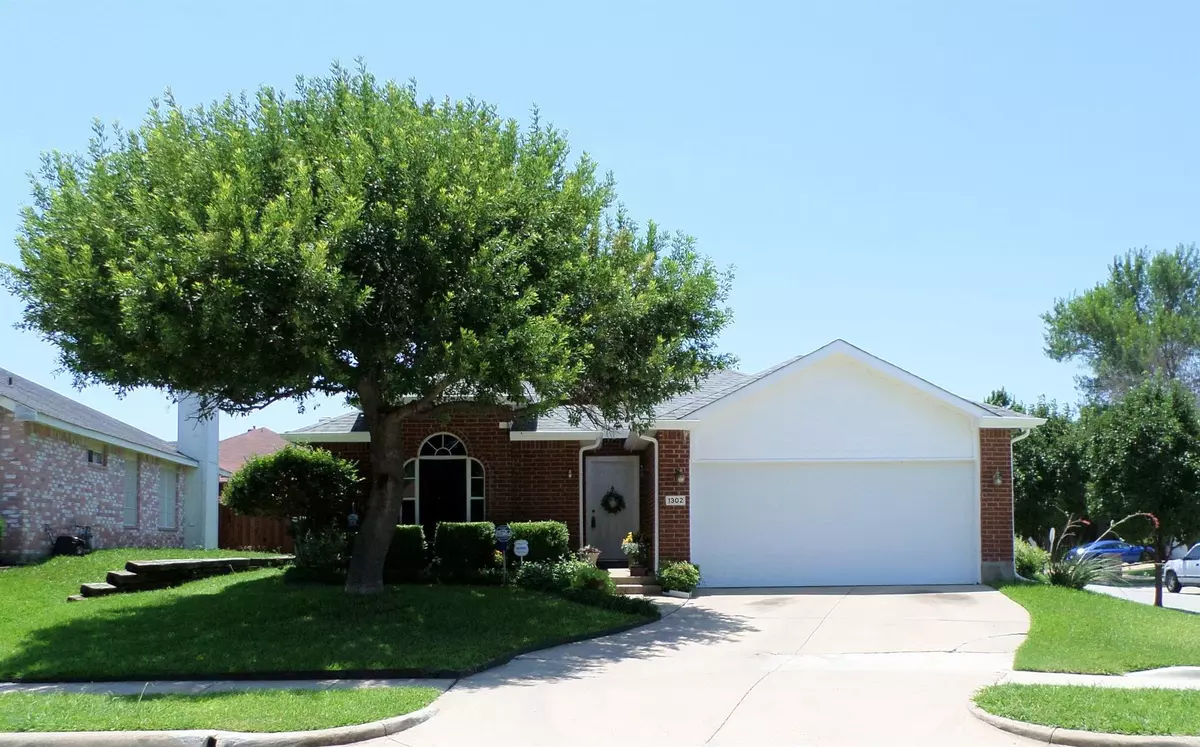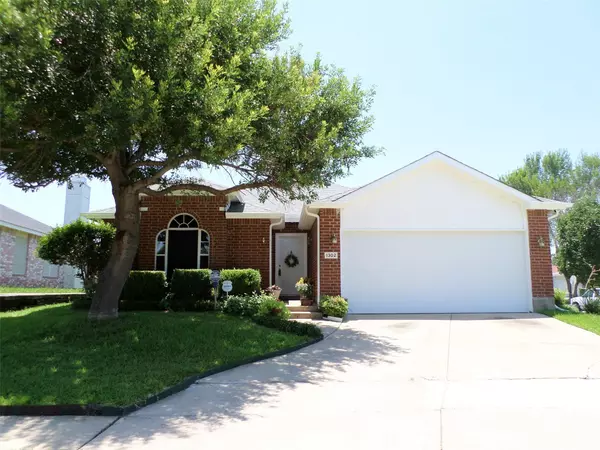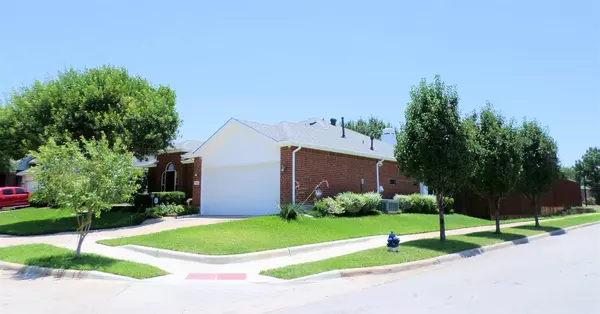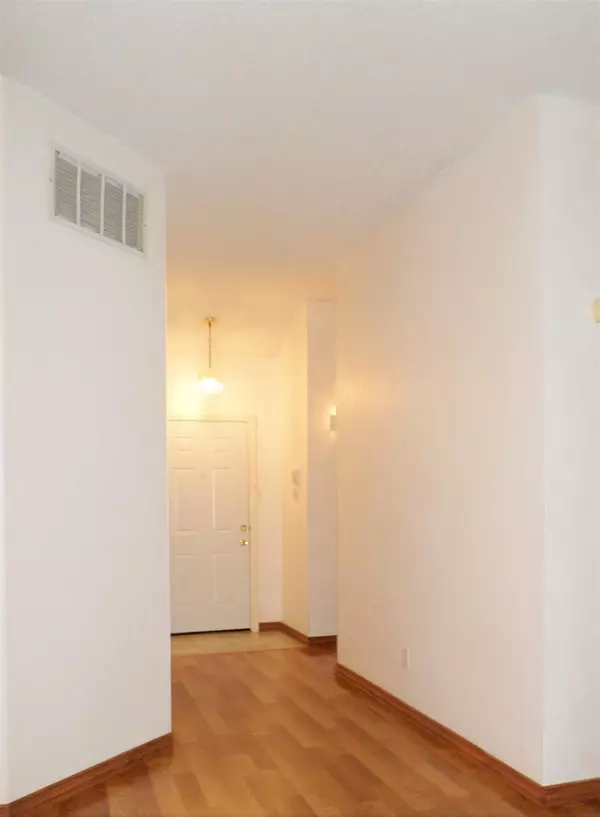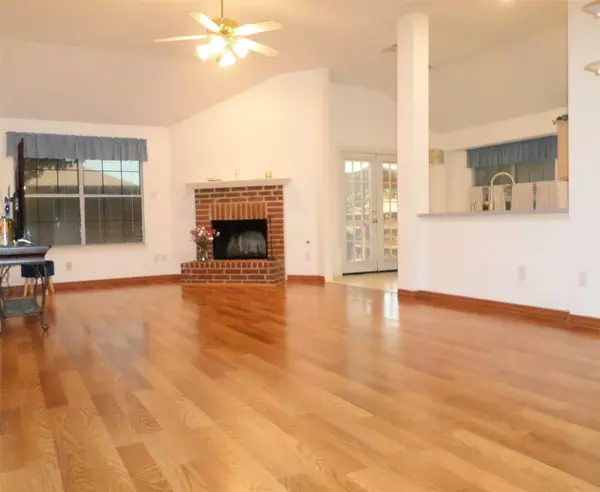$308,000
For more information regarding the value of a property, please contact us for a free consultation.
3 Beds
2 Baths
1,376 SqFt
SOLD DATE : 07/26/2023
Key Details
Property Type Single Family Home
Sub Type Single Family Residence
Listing Status Sold
Purchase Type For Sale
Square Footage 1,376 sqft
Price per Sqft $223
Subdivision Mill Creek Crossing 04
MLS Listing ID 20368262
Sold Date 07/26/23
Style Traditional
Bedrooms 3
Full Baths 2
HOA Y/N None
Year Built 1995
Annual Tax Amount $6,428
Lot Size 5,880 Sqft
Acres 0.135
Lot Dimensions 100x59
Property Description
!!!MULTIPLE OFFERS!!! SEND HIGHEST AND BEST BY WED 1PM
WELCOME HOME to this beautifully maintained 3 bedroom, 2 bath house on a spacious lot in the Mill Creek Crossing. This lovely home boasts plenty of natural light, a spacious primary suite that is separate from the two secondary bed rooms, breakfast bar that is open to cozy living room with fireplace. Engineered hardwood throughout most of the home, including all the bedrooms. functional home to entertain friends and family. Excellent open floor plan that maximizes use. Perfect for everyday living and entertaining. Large kitchen with plenty of Cabinets. Adjacent laundry room. Split bedrooms Enjoy the large backyard and patio nice with tall privacy fence. Updates include a new roof (2023), water heater (2020), solar window Screens and most recently new paint.
You definitely do not want to miss this beauty. This home has been well cared for and ready for a new owner. Close to PGBT and everything Firewheel has to offer!
Location
State TX
County Dallas
Direction North to E. Centerville Rd left to high meadow right on Mill Branch right to 1302 Mill Wood Ln.
Rooms
Dining Room 2
Interior
Interior Features Cable TV Available, High Speed Internet Available, Open Floorplan, Pantry, Vaulted Ceiling(s)
Heating Central, Natural Gas
Cooling Ceiling Fan(s), Central Air
Flooring Laminate, Vinyl
Fireplaces Number 1
Fireplaces Type Gas Starter, Living Room
Appliance Dishwasher, Disposal, Gas Range, Microwave, Refrigerator
Heat Source Central, Natural Gas
Laundry Gas Dryer Hookup, Utility Room, Washer Hookup
Exterior
Garage Spaces 2.0
Fence Wood
Utilities Available Cable Available, City Sewer, City Water, Curbs, Electricity Available, Electricity Connected, Individual Gas Meter, Individual Water Meter, Natural Gas Available, Sidewalk, Underground Utilities
Roof Type Composition
Garage Yes
Building
Lot Description Corner Lot, Irregular Lot, Lrg. Backyard Grass, Many Trees, Subdivision
Story One
Foundation Slab
Level or Stories One
Schools
Elementary Schools Choice Of School
Middle Schools Choice Of School
High Schools Choice Of School
School District Garland Isd
Others
Ownership tax record
Acceptable Financing Cash, Conventional, FHA, Lease Back
Listing Terms Cash, Conventional, FHA, Lease Back
Financing Conventional
Read Less Info
Want to know what your home might be worth? Contact us for a FREE valuation!

Our team is ready to help you sell your home for the highest possible price ASAP

©2025 North Texas Real Estate Information Systems.
Bought with Carlos Solis • Fife & Associates Realty, LLC
"My job is to find and attract mastery-based agents to the office, protect the culture, and make sure everyone is happy! "

