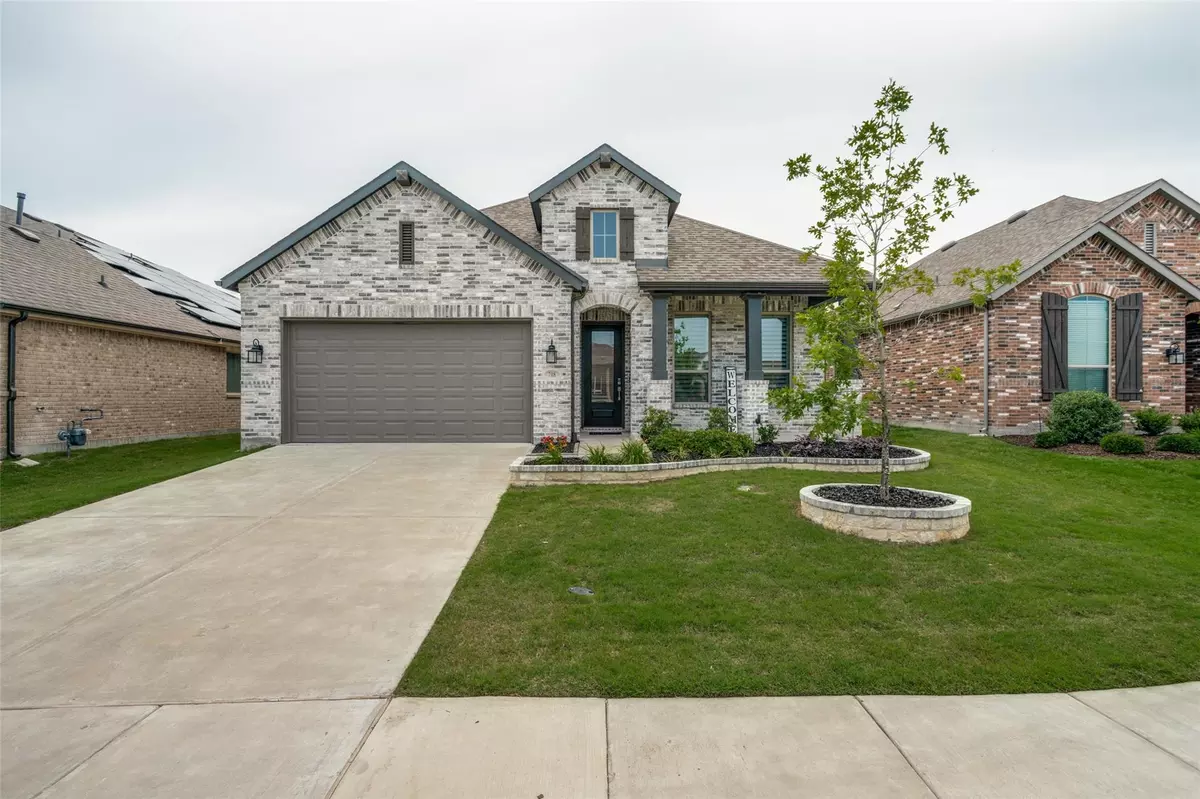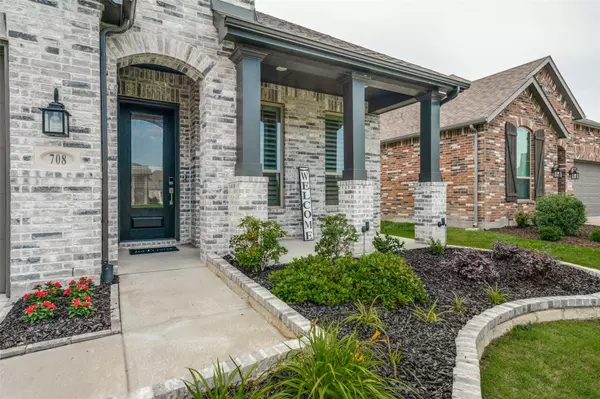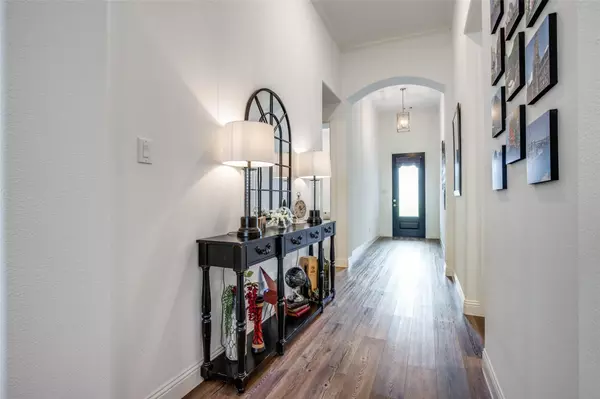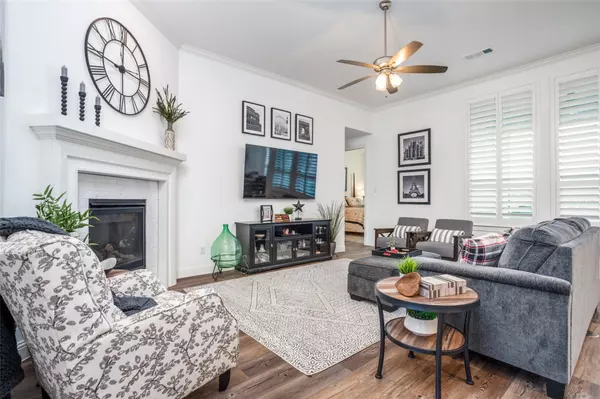$424,900
For more information regarding the value of a property, please contact us for a free consultation.
4 Beds
2 Baths
2,060 SqFt
SOLD DATE : 07/26/2023
Key Details
Property Type Single Family Home
Sub Type Single Family Residence
Listing Status Sold
Purchase Type For Sale
Square Footage 2,060 sqft
Price per Sqft $206
Subdivision West Crossing Phase 9
MLS Listing ID 20327460
Sold Date 07/26/23
Bedrooms 4
Full Baths 2
HOA Fees $41
HOA Y/N Mandatory
Year Built 2021
Lot Size 6,011 Sqft
Acres 0.138
Property Description
Beautiful Highland home in the West Crossing neighborhood with upgrades galore! This 2-year-old open floor plan home includes 11 ft ceilings, 8 ft doors, crown molding, plantation shutters, full-home water softener system, epoxied garage floor, walk-in storage, gas fireplace, and tankless water heater. The kitchen with large island has quartz countertops, a gas cooktop and oven, 42-inch cabinets and walk-in pantry. The floor plan has split bedrooms with the primary bedroom having a bay window, ensuite bathroom with oversized shower and a custom Container Store Elfa primary closet system. The fourth bedroom can be used as a study or office. On the extended patio, finished with paver stones, enjoy the hot tub (Brand: Master Spa 240, on a dedicated circuit). Enjoy the West Crossing amenity center with pool and fitness center. Call your favorite REALTOR® today to schedule a tour.
Location
State TX
County Collin
Community Club House, Community Pool, Fitness Center
Direction From US-75 take White Street exit, follow White Street east to West Crossing Blvd. Turn left of West Crossing Blvd and follow West Crossing Blvd to Mapleton Dr, turn left on Mapleton Dr and an immediate left on Highberry Drive, house is 4th on left.
Rooms
Dining Room 1
Interior
Interior Features Cable TV Available, Flat Screen Wiring, High Speed Internet Available, Kitchen Island, Open Floorplan, Pantry, Smart Home System, Walk-In Closet(s)
Heating Natural Gas
Cooling Electric
Flooring Carpet, Ceramic Tile, Luxury Vinyl Plank
Fireplaces Number 1
Fireplaces Type Family Room, Gas, Gas Logs, Gas Starter, Glass Doors
Appliance Dishwasher, Disposal, Gas Cooktop, Gas Oven, Gas Water Heater, Microwave, Tankless Water Heater, Vented Exhaust Fan, Water Softener
Heat Source Natural Gas
Laundry Electric Dryer Hookup, Washer Hookup
Exterior
Exterior Feature Covered Patio/Porch
Garage Spaces 2.0
Fence Brick, Wood
Community Features Club House, Community Pool, Fitness Center
Utilities Available City Sewer, City Water, Electricity Connected, Individual Water Meter, Sidewalk, Underground Utilities
Roof Type Composition
Garage Yes
Building
Lot Description Sprinkler System
Story One
Foundation Slab
Level or Stories One
Schools
Elementary Schools Joe K Bryant
Middle Schools Anna
High Schools Anna
School District Anna Isd
Others
Ownership Allen & Mona Haws
Acceptable Financing Conventional, FHA, VA Loan
Listing Terms Conventional, FHA, VA Loan
Financing Conventional
Special Listing Condition Deed Restrictions, Owner/ Agent
Read Less Info
Want to know what your home might be worth? Contact us for a FREE valuation!

Our team is ready to help you sell your home for the highest possible price ASAP

©2025 North Texas Real Estate Information Systems.
Bought with LaShawn Swadener • Keller Williams Realty Allen
"My job is to find and attract mastery-based agents to the office, protect the culture, and make sure everyone is happy! "






