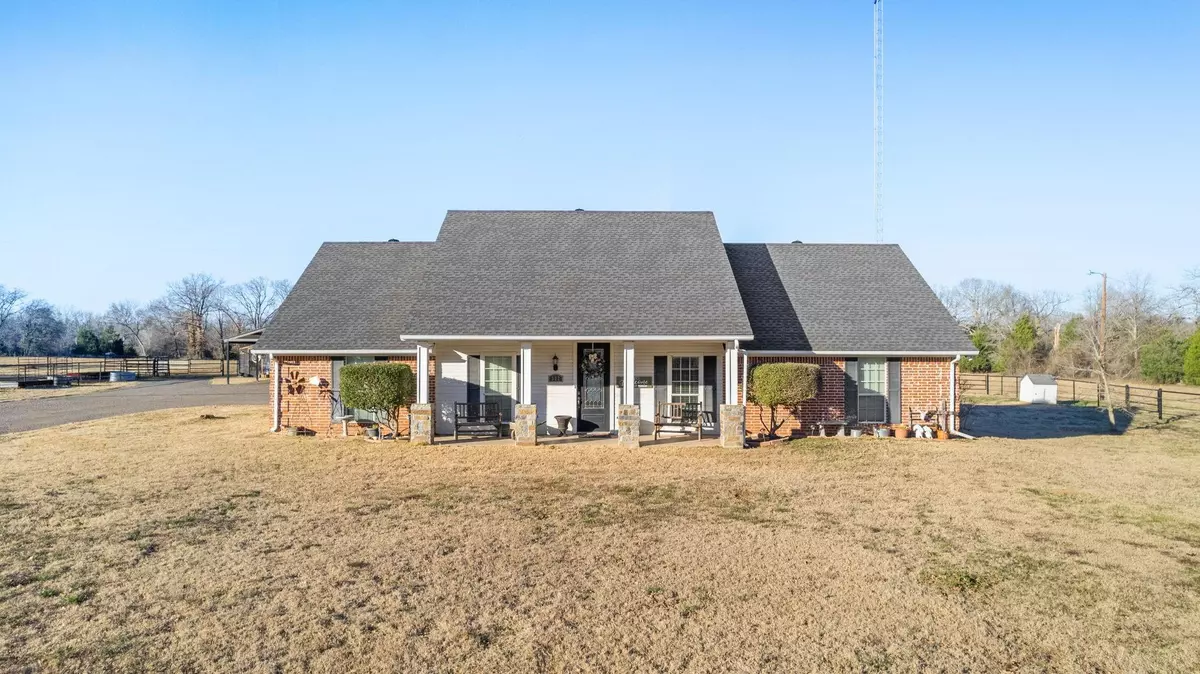$627,375
For more information regarding the value of a property, please contact us for a free consultation.
4 Beds
2 Baths
2,100 SqFt
SOLD DATE : 07/25/2023
Key Details
Property Type Single Family Home
Sub Type Single Family Residence
Listing Status Sold
Purchase Type For Sale
Square Footage 2,100 sqft
Price per Sqft $298
Subdivision B M Fowler Add Un #Iv
MLS Listing ID 20261160
Sold Date 07/25/23
Style Traditional
Bedrooms 4
Full Baths 2
HOA Y/N None
Year Built 2005
Annual Tax Amount $4,829
Lot Size 8.340 Acres
Acres 8.34
Property Description
Nestled on 8 acres in the heart of east Texas! As you make your way towards the private driveway to this custom built home you'll find a spacious front porch, 2 car garage, 4-car carport, shop (with water and electric), and a greenhouse. Entering the home you'll be greeted by a wide entryway and a formal dining room that features real wood floors and a bead-board detail tray ceiling. Make your way to the kitchen that includes stainless steel appliances, granite countertops, under-over cabinet lighting, and bar seating that opens to the secondary dining area. From here you're greeted by the living room that boasts beautiful vaulted ceilings, a wood accent wall, wood-look tile, and a floor to ceiling fireplace. The living room also features French doors that lead to the backyard where you can enjoy the custom built pool, hot tub, and pasture views. Make no compromises with the 60' internet antenna, 2 hot water heaters, and much more!
Location
State TX
County Van Zandt
Direction Head west on W High St toward N Spring St. Turn right onto N Waldrip St. Slight left onto VZ CR 1803Vz CR 1810. Slight left onto Caney Creek RdVz CR 1810. Continue to follow Vz CR 1810. Turn right onto Vz CR 1813. Turn left to stay on Vz CR 1813. Turn right.
Rooms
Dining Room 2
Interior
Interior Features Double Vanity, Eat-in Kitchen, Granite Counters, High Speed Internet Available, Open Floorplan, Pantry, Vaulted Ceiling(s)
Heating Central, Electric, Fireplace(s)
Cooling Ceiling Fan(s), Central Air, Electric
Flooring Hardwood, Tile
Fireplaces Number 1
Fireplaces Type Wood Burning
Appliance Dishwasher, Disposal, Electric Range, Microwave, Refrigerator
Heat Source Central, Electric, Fireplace(s)
Laundry Electric Dryer Hookup, Utility Room, Washer Hookup
Exterior
Exterior Feature Awning(s), Covered Patio/Porch, Rain Gutters, Outdoor Living Center, Storage
Garage Spaces 2.0
Carport Spaces 2
Fence Back Yard, Fenced, Gate, Pipe
Pool In Ground
Utilities Available Aerobic Septic, Well
Roof Type Composition
Street Surface Asphalt
Garage Yes
Private Pool 1
Building
Lot Description Acreage, Agricultural, Many Trees, Pasture
Story One
Foundation Slab
Level or Stories One
Structure Type Brick
Schools
Elementary Schools Grandsalin
Middle Schools Grandsalin
High Schools Grandsalin
School District Grand Saline Isd
Others
Ownership Phillip & Amber Brown
Acceptable Financing Cash, Conventional, FHA, VA Loan
Listing Terms Cash, Conventional, FHA, VA Loan
Financing Conventional
Read Less Info
Want to know what your home might be worth? Contact us for a FREE valuation!

Our team is ready to help you sell your home for the highest possible price ASAP

©2024 North Texas Real Estate Information Systems.
Bought with Clint Rose • Rose Group Realty LLC

"My job is to find and attract mastery-based agents to the office, protect the culture, and make sure everyone is happy! "

