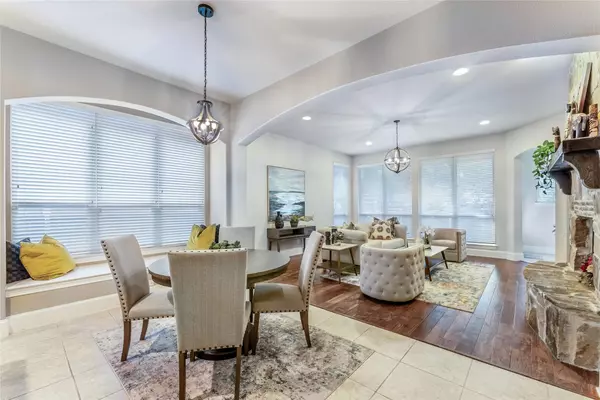$598,900
For more information regarding the value of a property, please contact us for a free consultation.
4 Beds
3 Baths
2,307 SqFt
SOLD DATE : 07/24/2023
Key Details
Property Type Single Family Home
Sub Type Single Family Residence
Listing Status Sold
Purchase Type For Sale
Square Footage 2,307 sqft
Price per Sqft $259
Subdivision Starcreek Ph Four
MLS Listing ID 20368418
Sold Date 07/24/23
Style Traditional
Bedrooms 4
Full Baths 2
Half Baths 1
HOA Fees $55
HOA Y/N Mandatory
Year Built 2013
Annual Tax Amount $8,728
Lot Size 5,619 Sqft
Acres 0.129
Property Description
Gorgeous one-story Highland Home in desirable West Allen! Acclaimed Allen ISD, perfect for families looking for exemplary schools in fast growing area. The elegant home futures open concept floorplan with beautiful acacia engineering wood floor & ceramic tile all through. The gourmet kitchen open to the breakfast area and family room, featuring over-sized L shape granite countertop, stone backsplash and modern light fixtures. The master suite offering the privacy that is separated from the guest bedrooms. The master bathroom futures large stand-up shower, trendy new ceramic tile and spacious walk-in closet. The tranquil community situated among the winding creeks is also attracted to all of the luxurious amenities Starcreek has to offer(Two pools, tennis & basketball court, club house and Cottonwood walking trails...), as well as its proximity to retail centers, restaurants, and attractions. Nestled between two major highways US75 and 121, it also have easy access to the DFW area.
Location
State TX
County Collin
Direction Exit US 75 towards west Stacy Rd, turn right on Chelsea Blvd, turn left at Amber Ridge Way, turn right on Arezzo Ln, and then turn left on Veneto Dr.
Rooms
Dining Room 1
Interior
Interior Features Decorative Lighting, Kitchen Island, Open Floorplan, Pantry, Vaulted Ceiling(s), Walk-In Closet(s)
Heating Central, Natural Gas
Cooling Ceiling Fan(s), Electric
Flooring Ceramic Tile, Hardwood
Fireplaces Number 1
Fireplaces Type Gas, Stone
Appliance Dishwasher, Disposal, Gas Cooktop, Microwave
Heat Source Central, Natural Gas
Exterior
Garage Spaces 2.0
Fence Wood
Utilities Available City Sewer, City Water
Roof Type Shingle
Garage Yes
Building
Story One
Foundation Brick/Mortar, Slab, Stone
Level or Stories One
Structure Type Brick,Rock/Stone
Schools
Elementary Schools Jenny Preston
Middle Schools Ereckson
High Schools Allen
School District Allen Isd
Others
Ownership See the tax
Acceptable Financing Cash, Conventional, FHA, VA Loan
Listing Terms Cash, Conventional, FHA, VA Loan
Financing Cash
Read Less Info
Want to know what your home might be worth? Contact us for a FREE valuation!

Our team is ready to help you sell your home for the highest possible price ASAP

©2025 North Texas Real Estate Information Systems.
Bought with Sophia Polk • Sophia Polk Realty
"My job is to find and attract mastery-based agents to the office, protect the culture, and make sure everyone is happy! "






