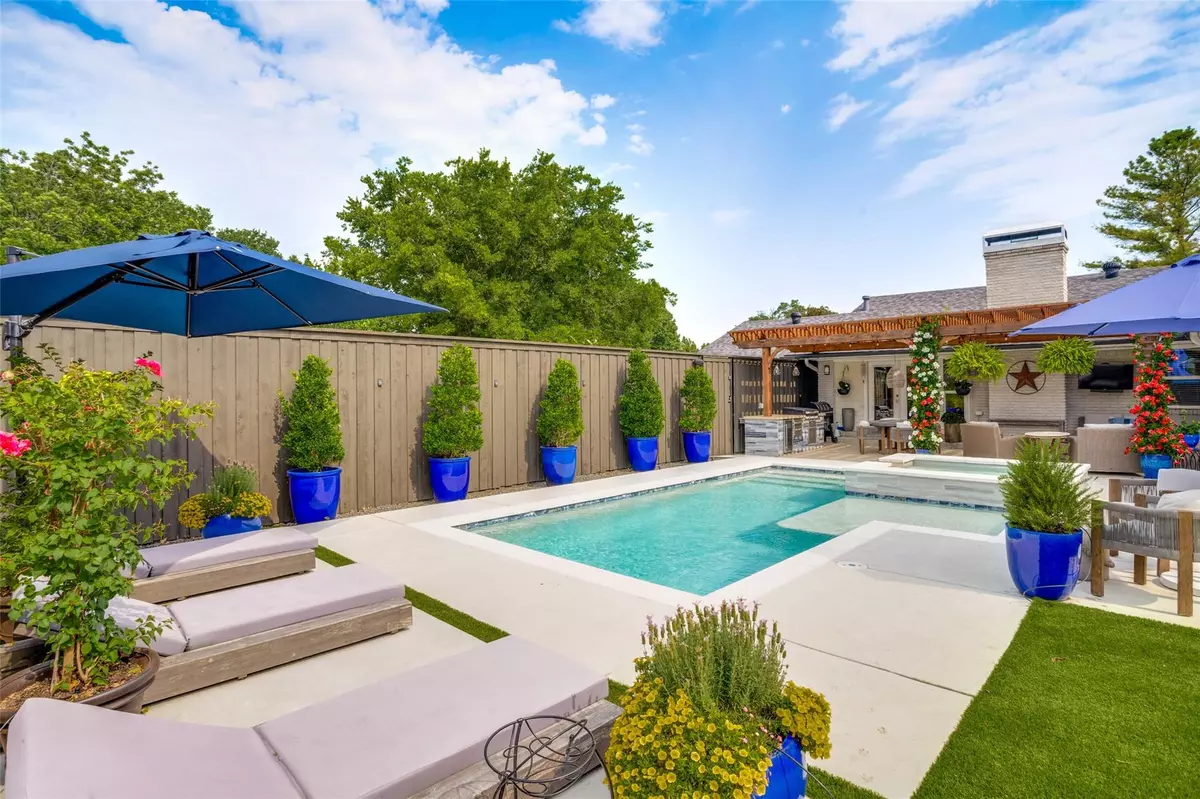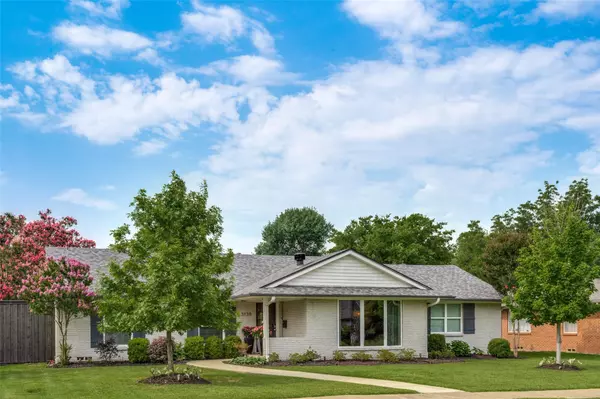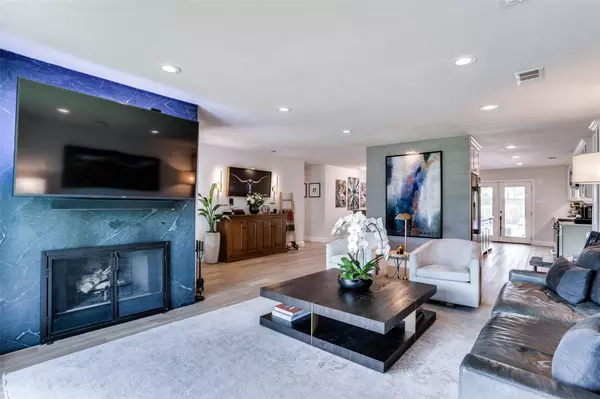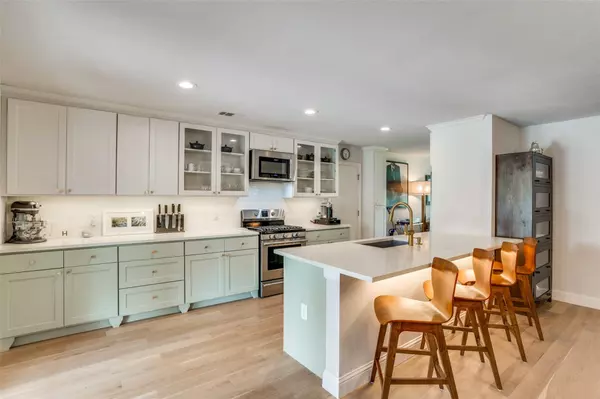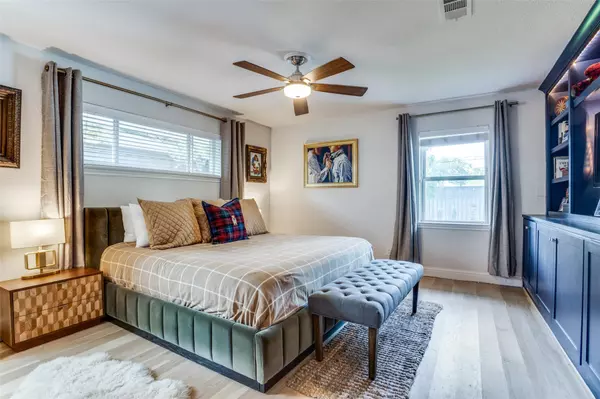$550,000
For more information regarding the value of a property, please contact us for a free consultation.
3 Beds
2 Baths
1,784 SqFt
SOLD DATE : 07/25/2023
Key Details
Property Type Single Family Home
Sub Type Single Family Residence
Listing Status Sold
Purchase Type For Sale
Square Footage 1,784 sqft
Price per Sqft $308
Subdivision Walnut Hills 3Rd Inst
MLS Listing ID 20360923
Sold Date 07/25/23
Style Traditional
Bedrooms 3
Full Baths 2
HOA Y/N None
Year Built 1958
Annual Tax Amount $10,465
Lot Size 0.259 Acres
Acres 0.259
Lot Dimensions 82x138
Property Description
OFFERS DUE by 6pm on Sunday, 6-25. Looking for an incredible property in Dallas? Wanting an unbelievable backyard for entertaining? Look no further. This spectacular mid-century ranch has it all with 3 bedrooms, 2 baths, and an open-concept living space. 5-inch European Oak floors installed throughout in 2023. Both living and dining rooms feature wood-burning fireplaces including a solid soapstone slab in the living room. The kitchen features quartz counters, stainless appliances, dual-tone cabinets, and more. The primary bedroom features amazing built-in bookshelves and a massive walk-in closet with custom-built cabinetry. Your backyard sanctuary will stun anyone who sees it. The yard features a huge oversized patio and pergola with a built-in kitchen, fire pit, 8-foot board-on-board fence, lush landscaping, artificial turf, and pool spa combo. New plumbing, sewer line, water heater and remodel in 2022 and 2023. This amazing home won't last long. Schedule your Showing today!...
Location
State TX
County Dallas
Direction From Royal head south on Dundee, right on Catamore. Use GPS
Rooms
Dining Room 1
Interior
Interior Features Built-in Features, Cable TV Available, Decorative Lighting, Double Vanity, Flat Screen Wiring, High Speed Internet Available, Kitchen Island, Open Floorplan, Smart Home System
Heating Central
Cooling Ceiling Fan(s), Central Air, Electric
Flooring Ceramic Tile, Hardwood, None
Fireplaces Number 2
Fireplaces Type Dining Room, Family Room, Fire Pit, Stone, Wood Burning
Appliance Dishwasher, Disposal, Gas Oven, Gas Range, Gas Water Heater, Microwave, Convection Oven, Plumbed For Gas in Kitchen, Refrigerator, Vented Exhaust Fan
Heat Source Central
Laundry Electric Dryer Hookup, In Garage, Full Size W/D Area
Exterior
Exterior Feature Attached Grill, Balcony, Covered Patio/Porch, Fire Pit, Gas Grill, Rain Gutters, Lighting, Outdoor Kitchen
Garage Spaces 2.0
Fence Back Yard, Fenced, High Fence, Wood
Pool Fenced, Gunite, Heated, In Ground, Outdoor Pool, Pool/Spa Combo, Private, Water Feature
Utilities Available Alley, Cable Available, City Sewer, City Water
Roof Type Composition
Garage Yes
Private Pool 1
Building
Lot Description Interior Lot
Story One
Foundation Pillar/Post/Pier
Level or Stories One
Structure Type Brick
Schools
Elementary Schools Caillet
Middle Schools Marsh
High Schools White
School District Dallas Isd
Others
Ownership SEE OFFER INSTRUCTIONS
Acceptable Financing Cash, Conventional, FHA, VA Loan
Listing Terms Cash, Conventional, FHA, VA Loan
Financing Conventional
Special Listing Condition Agent Related to Owner
Read Less Info
Want to know what your home might be worth? Contact us for a FREE valuation!

Our team is ready to help you sell your home for the highest possible price ASAP

©2025 North Texas Real Estate Information Systems.
Bought with Yesenia Carmolinga • Only 1 Realty Group LLC
"My job is to find and attract mastery-based agents to the office, protect the culture, and make sure everyone is happy! "

