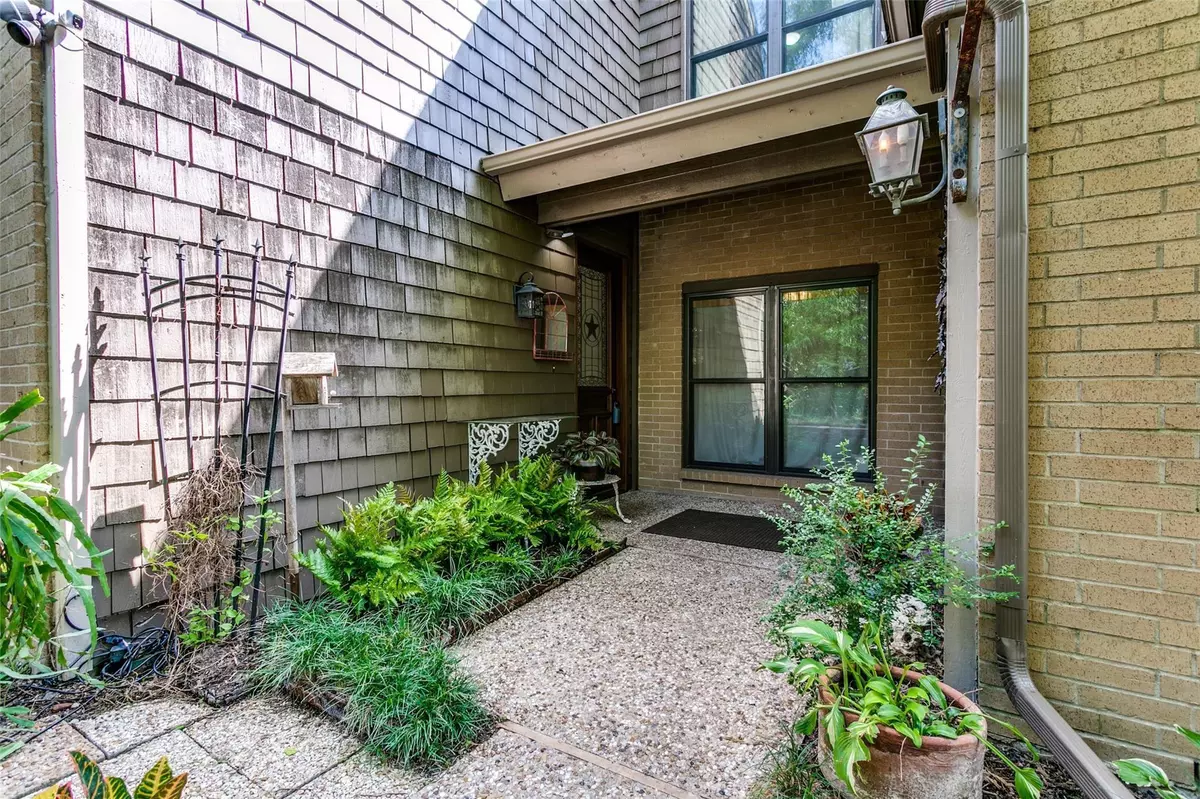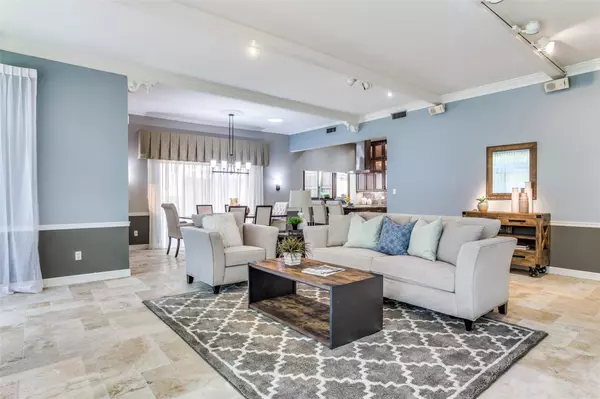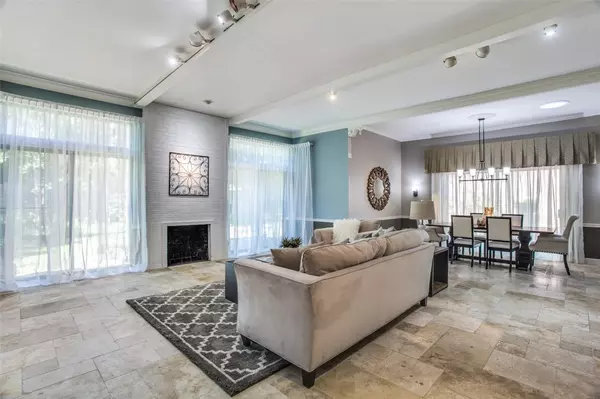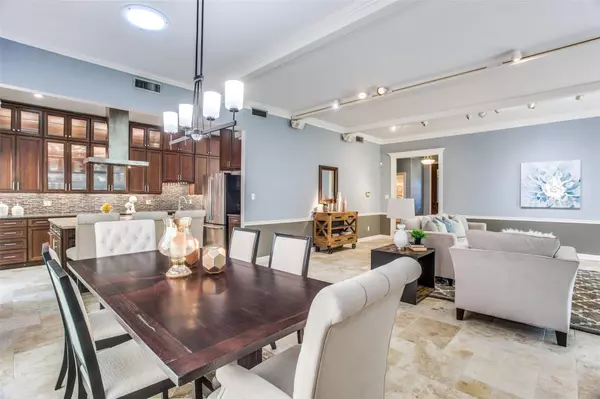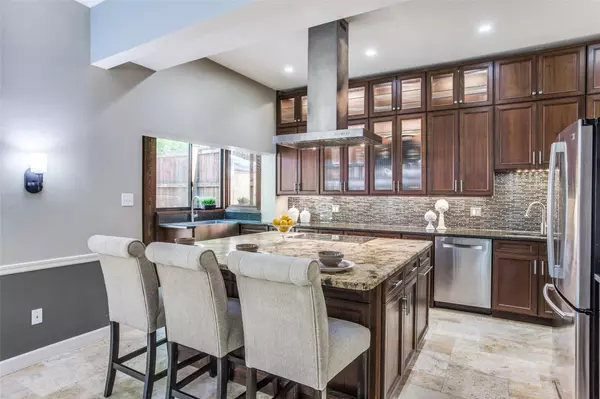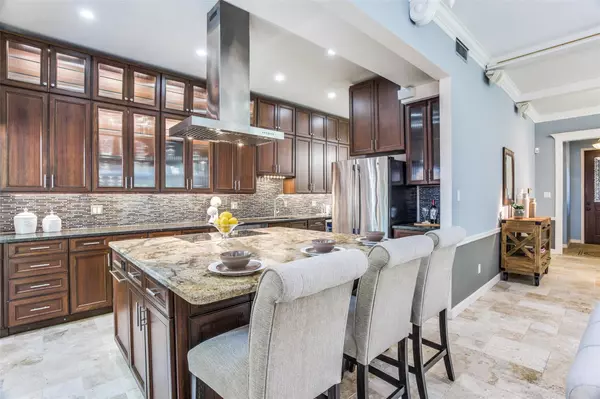$349,000
For more information regarding the value of a property, please contact us for a free consultation.
3 Beds
3 Baths
2,669 SqFt
SOLD DATE : 07/21/2023
Key Details
Property Type Condo
Sub Type Condominium
Listing Status Sold
Purchase Type For Sale
Square Footage 2,669 sqft
Price per Sqft $130
Subdivision Preston Del Norte Villas
MLS Listing ID 20332577
Sold Date 07/21/23
Style Traditional
Bedrooms 3
Full Baths 3
HOA Fees $835/mo
HOA Y/N Mandatory
Year Built 1974
Lot Size 6.086 Acres
Acres 6.086
Property Description
Only 39 Units in this gated Townhome style condo community on the edge of Addison! Shopping, restaurants and entertainment are moments away! Open concept with fabulously remodeled kitchen. Granite throughout. Travertine flooring on the first floor. All new Lo E windows. Primary bedroom has cathedral ceiling, fireplace with an added loft, and wood floor. 2nd Bedroom features a sitting area, walk-in closet. 3rd Bedroom could be office. Community has large pool and clubhouse for added entertaining. Back patio has a covered deck and offers a side yard. Coveted end unit. Central sound system. Artists dual track lighting. 2 Fireplaces! Garage offers extra storage. Lots of trees compliment this private, unique property. New Pergola Cover added May 2023. Amazing home! PROPERTY IS NOW VACANT. PICTURES INCLUDE FURNITURE TO GIVE DECORATING POSSIBILITIES. VERY MOTIVATED SELLER. MULTIPLE OFFERS! BRING HIGHEST AND BEST BY 8:00 PM JUNE 8, 2023
Location
State TX
County Dallas
Community Club House, Community Pool, Community Sprinkler, Curbs, Greenbelt, Sidewalks
Direction Travel North on Preston Road past Beltline. Community will be on the left. There is a guardhouse. Preston 39 Villas. The gate code is #1939. Turn right upon entering. Unit 1005 will be the last one. There are only 39 Units in this exclusive boutique community. Total seclusion!
Rooms
Dining Room 1
Interior
Interior Features Built-in Wine Cooler, Cable TV Available, Cathedral Ceiling(s), Flat Screen Wiring, Granite Counters, High Speed Internet Available, Kitchen Island, Loft, Multiple Staircases, Open Floorplan, Sound System Wiring, Vaulted Ceiling(s), Wainscoting, Walk-In Closet(s)
Heating Central, Electric
Cooling Ceiling Fan(s), Central Air, Electric
Flooring Luxury Vinyl Plank, Travertine Stone, Wood
Fireplaces Number 2
Fireplaces Type Brick, Master Bedroom, Wood Burning
Appliance Dishwasher, Disposal, Electric Cooktop, Electric Range, Electric Water Heater, Double Oven, Vented Exhaust Fan, Water Filter
Heat Source Central, Electric
Laundry Full Size W/D Area
Exterior
Exterior Feature Rain Gutters
Garage Spaces 2.0
Fence Back Yard, Gate, Wood, Wrought Iron
Pool Gunite, In Ground
Community Features Club House, Community Pool, Community Sprinkler, Curbs, Greenbelt, Sidewalks
Utilities Available Asphalt, City Sewer, City Water, Community Mailbox, Curbs, Master Water Meter, Private Road, Sidewalk
Roof Type Composition
Garage Yes
Private Pool 1
Building
Lot Description Corner Lot, Landscaped, Many Trees, Sprinkler System
Story Two
Foundation Slab
Level or Stories Two
Structure Type Brick,Cedar,Other
Schools
Elementary Schools Bush
Middle Schools Walker
High Schools White
School District Dallas Isd
Others
Restrictions No Known Restriction(s)
Ownership See Agent
Acceptable Financing Cash, Conventional, VA Loan
Listing Terms Cash, Conventional, VA Loan
Financing Conventional
Special Listing Condition Right of First Refusal, Special Assessments
Read Less Info
Want to know what your home might be worth? Contact us for a FREE valuation!

Our team is ready to help you sell your home for the highest possible price ASAP

©2025 North Texas Real Estate Information Systems.
Bought with Brittany Stewart • EXP REALTY
"My job is to find and attract mastery-based agents to the office, protect the culture, and make sure everyone is happy! "

